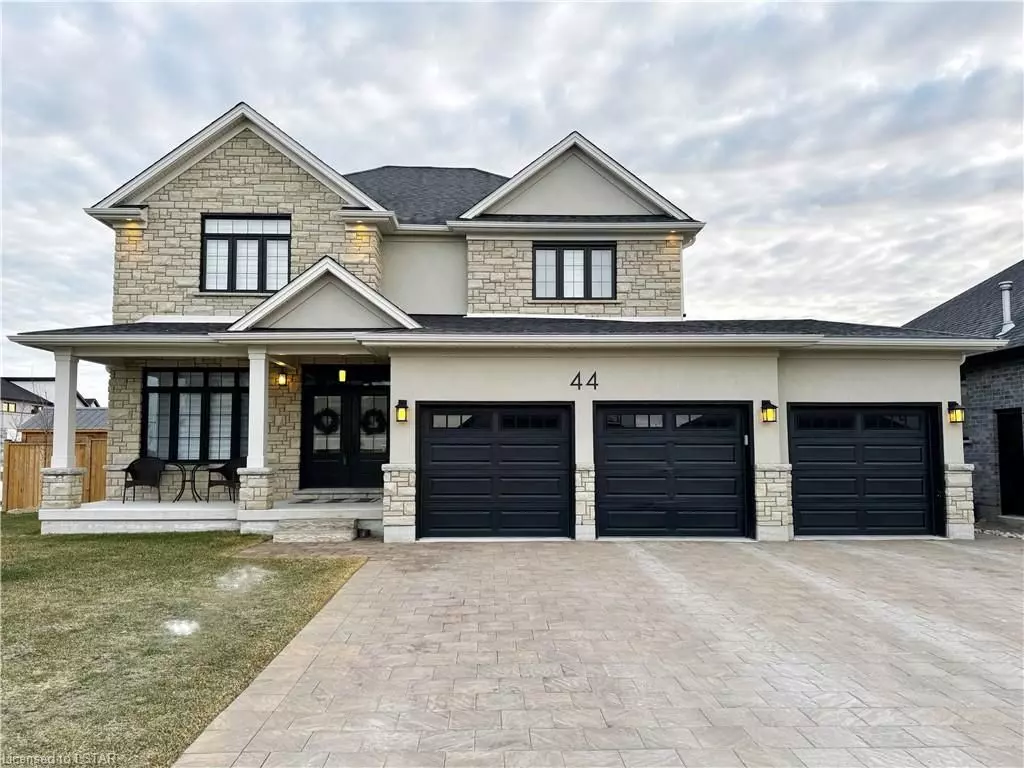$1,165,000
$1,199,999
2.9%For more information regarding the value of a property, please contact us for a free consultation.
44 ARROWWOOD PATH PATH Middlesex Centre, ON N0M 2A0
4 Beds
4 Baths
2,962 SqFt
Key Details
Sold Price $1,165,000
Property Type Single Family Home
Sub Type Detached
Listing Status Sold
Purchase Type For Sale
Square Footage 2,962 sqft
Price per Sqft $393
MLS Listing ID X8193314
Sold Date 04/30/24
Style 2-Storey
Bedrooms 4
Annual Tax Amount $5,140
Tax Year 2023
Property Description
Welcome to 44 Arrowwood Path just a short 10 minute drive to London's North end, nestled in Ilderton's prestige Timberwalk subdivision. This home boasts nearly 3000sqft of above ground square footage and beautiful finishes. As you make your way inside the double door foyer you will be greeted by the warm and inviting open concept layout with rich hardwood flooring and tons of natural light pouring in. You will find a front living or play area perfect to keep an eye on the kids, and a large formal dining area that could easily fit a table for 10 people! The Custom white kitchen features high end appliances, quartz countertops and white subway backsplash. The kitchen flows nicely to the dinette area and the large family room with a cozy gas fireplace. Make your way to the backyard through the sliding patio doors and enjoy your large deck and new Swim Spa perfect for enjoying all the seasons. Upstairs you will find a large primary bedroom with a luxurious 5 piece ensuite with double sinks and a soaker bathtub. Just outside the bathroom you will find your own his and her walk in closets. The carpet free upper floor also features 3 additional spacious bedrooms on this level, two of which share a 5 piece jack and jill bathroom. The front bedroom has it's own 4 piece ensuite. The laundry is located on the second floor for added convenience. Additional features include; Permanent Lift Lighting system, epoxy garage floors, whole home humidifier, 12 recently planted trees, 10x8ft Shed.
Location
Province ON
County Middlesex
Zoning UR1
Rooms
Family Room No
Basement Full
Kitchen 1
Interior
Interior Features Air Exchanger
Cooling Central Air
Fireplaces Number 1
Exterior
Exterior Feature Deck
Garage Other
Garage Spaces 6.0
View City
Roof Type Asphalt Shingle
Total Parking Spaces 6
Building
Lot Description Irregular Lot
Foundation Concrete
New Construction false
Others
Senior Community Yes
Security Features Alarm System,Carbon Monoxide Detectors,Smoke Detector
Read Less
Want to know what your home might be worth? Contact us for a FREE valuation!

Our team is ready to help you sell your home for the highest possible price ASAP
GET MORE INFORMATION






