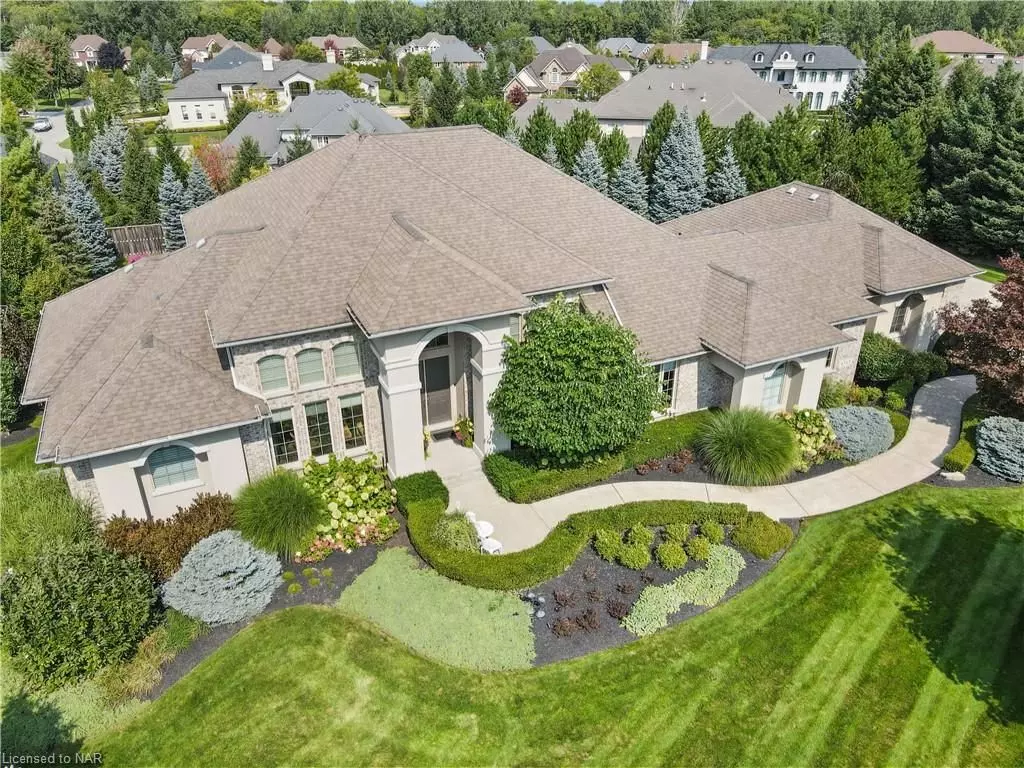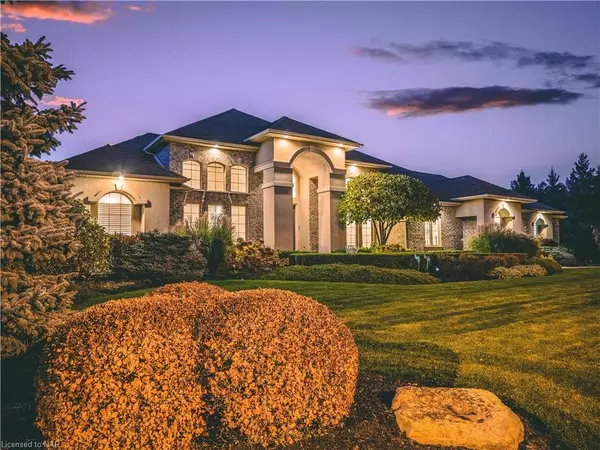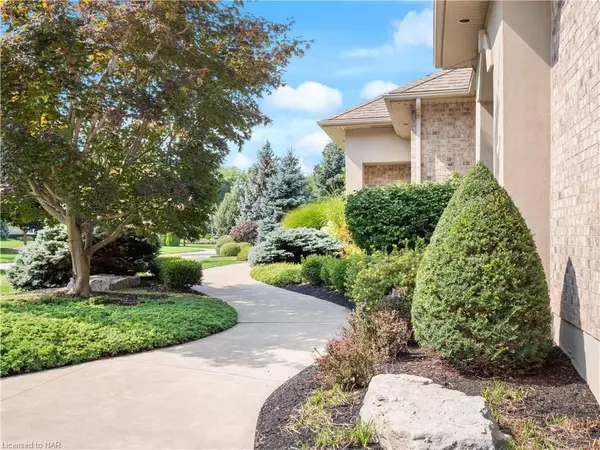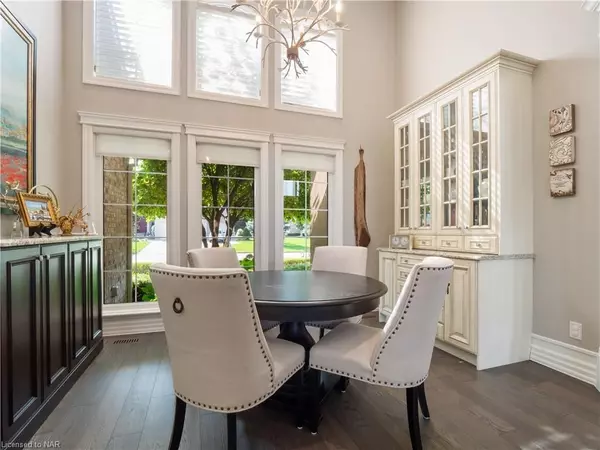$2,650,000
$2,750,000
3.6%For more information regarding the value of a property, please contact us for a free consultation.
6765 CHRISTINE CT Niagara Falls, ON L2J 4L6
5 Beds
4 Baths
5,458 SqFt
Key Details
Sold Price $2,650,000
Property Type Single Family Home
Sub Type Detached
Listing Status Sold
Purchase Type For Sale
Square Footage 5,458 sqft
Price per Sqft $485
MLS Listing ID X8820952
Sold Date 05/25/23
Style Bungalow
Bedrooms 5
Annual Tax Amount $13,517
Tax Year 2022
Property Description
Drive into Luxury. This Gorgeous Custom-Built Executive Bungalow Home is Located In The Prestigious and Exclusive Neighborhood of Calaguiro Estates in Niagara Falls. Enjoy Over 5500 Square Feet of Luxury Living Space Fully Finished Top To Bottom Built by DRT HOMES and Extensively Updated Throughout with Attention to Every Detail. Main Floor Designed by Wendy Edwards(Edwards Designs). Take Pleasure in Entertaining and hosting Large Family Gatherings. This Exceptional Floor Plan Includes 5 Bedrooms, 4 Bathrooms, Triple Car Garage with Plenty of Parking Including Exterior Detailing Of Stone, Stucco and Brick. The Front Entrance Leads to a Foyer Featuring 15 foot ceiling Height Thru-out Most of the Main Floor, A Convenient Office/Den and Breakfast Room Off The Entrance Area. Step Into The Gourmet Chef Kitchen Which Showcases Updated Quartz Countertops, Custom Cabinetry Offering Plenty Of Storage, A Fabulous Island with a Sink and Coffee Bar Area. An Open concept Dining Room and a Spectacular Welcoming Great Room Offering A Gas Fireplace, Wall of Windows With An Abundance Of Natural Light, Walk Out Access To The Large Private Backyard Where You Can Entertain On Your Covered Composite Glass Railing Deck with a Spiral Staircase to Below. Relax In Your Primary Bedroom with Floor To Ceiling Windows with a Beautiful View of The Yard, His and Hers Walk-In Closets, A Luxurious Spa Like 5 PC Bath W/Air Tub Jet, Imported Porcelain Tiles From Italy, Tiled Glass Shower and Double Sinks. The Other Two Bedrooms on the Main Floor Enjoy Their Own Access To a separate 5 Pc Jack & Jill Bath. Lower Level Offers 2 additional bedrooms, Exercise Room, Huge Recreation Room with Gas Fireplace, Second Kitchen, Luxurious 4 Pc Bath, Access to the Garage and a Full Walkout to A Covered Concrete Patio. Other Features include Professionally Landscaped With Full Irrigation System Front & Back, Hunter Douglas Window Coverings, Main Floor Laundry and so Much More. The List of Features are Endless.
Location
Province ON
County Niagara
Zoning R1A
Rooms
Basement Full
Kitchen 2
Separate Den/Office 2
Interior
Interior Features Central Vacuum
Cooling Central Air
Fireplaces Number 2
Exterior
Exterior Feature Lawn Sprinkler System
Garage Inside Entry
Garage Spaces 12.0
Pool None
Community Features Major Highway
Roof Type Asphalt Shingle
Total Parking Spaces 12
Building
Lot Description Irregular Lot
Foundation Poured Concrete
New Construction false
Others
Senior Community Yes
Security Features Alarm System
Read Less
Want to know what your home might be worth? Contact us for a FREE valuation!

Our team is ready to help you sell your home for the highest possible price ASAP
GET MORE INFORMATION






