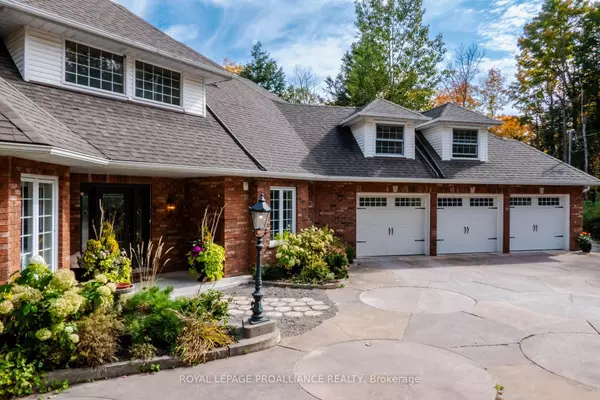$1,240,000
$1,299,900
4.6%For more information regarding the value of a property, please contact us for a free consultation.
228 Westall LN Tweed, ON K0K 3J0
5 Beds
4 Baths
2 Acres Lot
Key Details
Sold Price $1,240,000
Property Type Single Family Home
Sub Type Detached
Listing Status Sold
Purchase Type For Sale
Approx. Sqft 3000-3500
MLS Listing ID X9254814
Sold Date 10/21/24
Style 2-Storey
Bedrooms 5
Annual Tax Amount $6,601
Tax Year 2023
Lot Size 2.000 Acres
Property Description
Occasionally, a special property comes for sale that exudes style & presence that transcends words. 228 Westall Ln is a stunning custom home on 4+ acres of seclusion & 500ft+ of waterfront on Black River & overlooking the rapids. Imagine enjoying your morning coffee on your rear deck featuring soaring pines plus the sound & backdrop of the River. Truly a nature-lover's paradise with 2 ponds separated by bridge, operational watermill with waterfall, 2nd bridge, screened gazebo, hexagonal garden shed, chicken coop, firepit & impressive granite rock surrounding the patterned concrete drive. Stairs lead down to the water's edge, home to your private docks & 2nd screened-in gazebo. Great spot for launching kayaks, canoes, paddle boards or just relaxing to the sounds of the River & nature. Impressive all-brick 2sty mansion boasts almost 5200sqft of living space including 5 bdrms & 4 baths. Main lvl features: formal dining rm with decorative ceiling detail, in-lay hdwd flooring & garden door to rear deck. Open living rm with large bay window overlooking front yard, vaulted dome ceiling, wainscotting & decorative trim details. Also, on main, you will find a private office with French door. Gorgeous family rm with cherry hdwd flooring, propane F/P with ornate tile & wood details & picture window overlooking backyard. Stunning kitchen renovation offers two-tone kitchen cabinets with soft-close, open/glass shelving & crown moulding, centre island with seating, coffee/bar area, pot-filler, gas range with dbl oven & leather-look granite counters. Upper lvl is home to Primary suite with WIC & 5pce. ensuite bath with glass/tile shower, dbl sinks & soaker tub. 3 additional bdrms including secret room behind rolling bookshelf. Finished lower with full walkout, games rm, rec rm with F/P & exposed wood beams, wet bar/kitchenette, library, gym & 2pce bathroom. Attached/insulated triple garage PLUS detached square log garage/workshop (26ft x 17.5ft). Bell Fibe avail & generator ready.
Location
Province ON
County Hastings
Area Hastings
Zoning LSR
Rooms
Family Room Yes
Basement Finished with Walk-Out, Separate Entrance
Kitchen 1
Separate Den/Office 1
Interior
Interior Features Auto Garage Door Remote, Central Vacuum, Generator - Partial, In-Law Capability, Propane Tank, Water Heater Owned, Water Treatment
Cooling Central Air
Exterior
Parking Features Private Double
Garage Spaces 13.0
Pool None
Waterfront Description Dock,River Front,Stairs to Waterfront
Roof Type Asphalt Shingle
Lot Frontage 532.97
Lot Depth 338.41
Total Parking Spaces 13
Building
Foundation Poured Concrete
Read Less
Want to know what your home might be worth? Contact us for a FREE valuation!

Our team is ready to help you sell your home for the highest possible price ASAP





