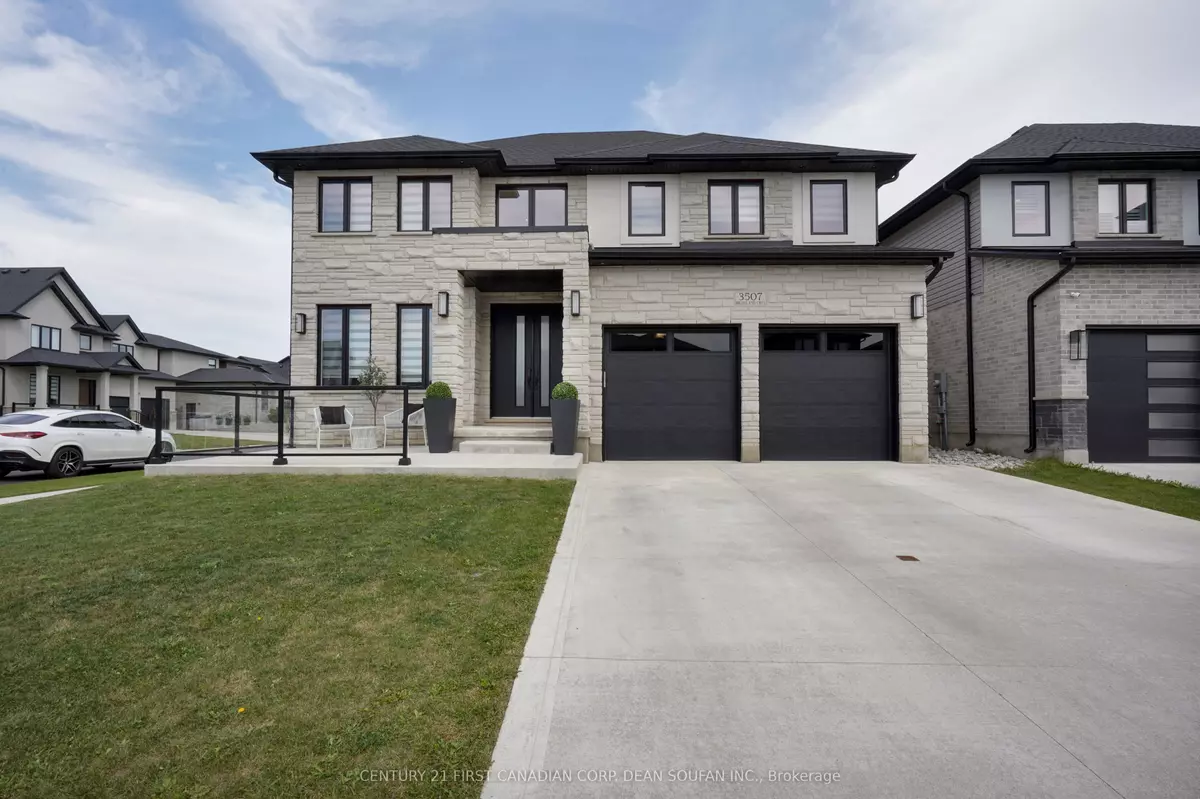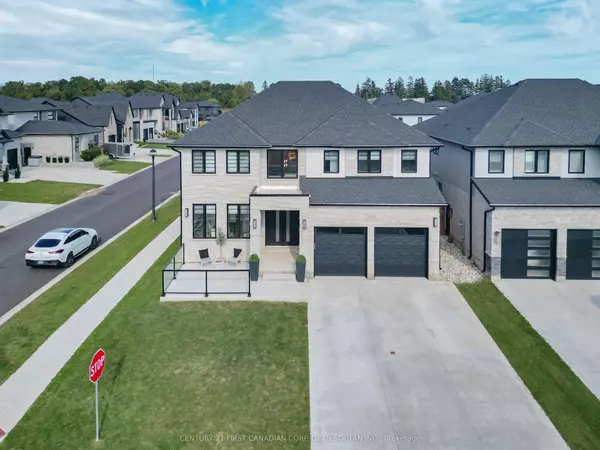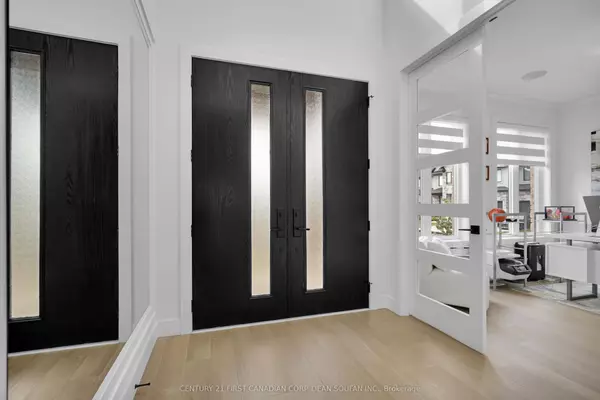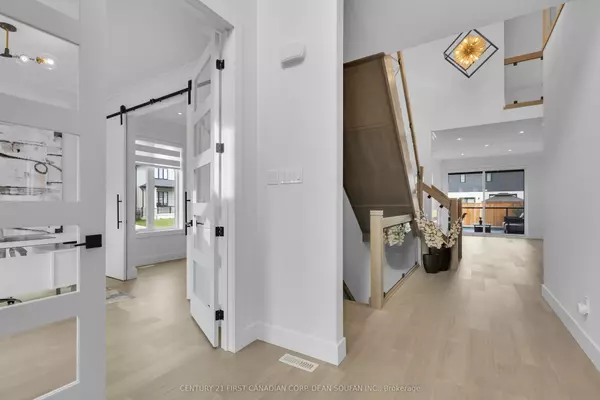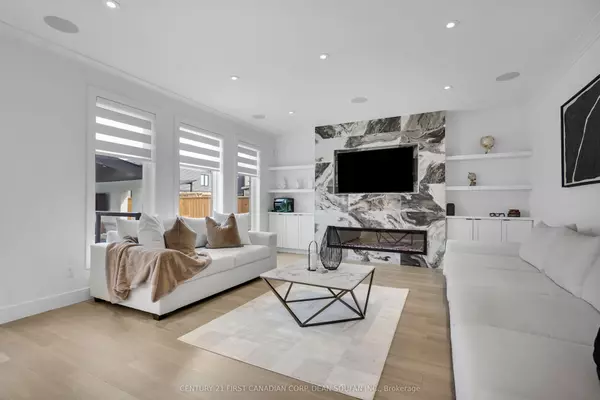$1,450,000
$1,499,000
3.3%For more information regarding the value of a property, please contact us for a free consultation.
3507 Brushland CRES London, ON N6P 0H2
6 Beds
5 Baths
Key Details
Sold Price $1,450,000
Property Type Single Family Home
Sub Type Detached
Listing Status Sold
Purchase Type For Sale
Approx. Sqft 3500-5000
MLS Listing ID X9355716
Sold Date 09/24/24
Style 2-Storey
Bedrooms 6
Annual Tax Amount $8,856
Tax Year 2024
Property Description
THE HOME YOU HAVE BEEN WAITING FOR! Welcome to prestigious Talbot Village Estates, where luxury meets modern living in this stunning two-story executive home, just two years old. Spanning approximately 4,200 sq ft, this residence boasts high-end finishes and thoughtful upgrades throughout.The exterior features a striking full stone facade, complemented by a brick and stucco finish. Inside, you'll find a beautifully finished lower level and a backyard paradise complete with a heated saltwater sports pool (12 x 24 ft, 5.5 ft deep) perfect for all ages.This impressive home offers six spacious bedrooms and 4.5 bathrooms. The main floor showcases an open-concept living area that flows into a chef-inspired kitchen, adorned with quartz counter-tops and an over-sized waterfall island, alongside a dining room, butlers pantry, and a cozy den.Upstairs, you'll discover four well-appointed bedrooms, a convenient laundry room, a Jack and Jill bathroom, and a guest suite with a luxurious full bath featuring floor-to-ceiling tiles. The expansive primary bedroom is a true retreat, complete with a spa-like en-suite and a custom-built walk-in closet. Each bathroom features heated flooring for added comfort.The lower level mirrors the upper's high-quality finishes, boasting 9-foot ceilings and includes two additional bedrooms, a bathroom with laundry facilities, and a full kitchen, along with a spacious living area ideal for in-laws or older children.The outdoor space is nothing short of spectacular, featuring a composite deck with glass railing, exquisite concrete work, a mini-golf putting area, and a natural gas BBQ hookup. The 240 sq ft cabana, finished in matching stucco and brick, includes a covered seating area and bar, automated metal shutters, oak-stained walls for a charming cottage feel, Ethernet, in-ceiling speakers, a mini fridge, ceiling fans, and ample pot lights perfect for elegant entertaining.This masterfully designed home is ready for you to make it your own.
Location
Province ON
County Middlesex
Zoning R2-4(2)
Rooms
Family Room Yes
Basement Finished, Full
Kitchen 2
Separate Den/Office 2
Interior
Interior Features Air Exchanger, Bar Fridge, Auto Garage Door Remote, In-Law Capability, In-Law Suite
Cooling Central Air
Fireplaces Number 1
Fireplaces Type Electric
Exterior
Exterior Feature Porch, Deck, Landscaped, Landscape Lighting, Recreational Area
Garage Private Double
Garage Spaces 8.0
Pool Inground
View Pool
Roof Type Asphalt Shingle
Total Parking Spaces 8
Building
Foundation Poured Concrete
Others
Security Features Carbon Monoxide Detectors,Smoke Detector
Read Less
Want to know what your home might be worth? Contact us for a FREE valuation!

Our team is ready to help you sell your home for the highest possible price ASAP
GET MORE INFORMATION


