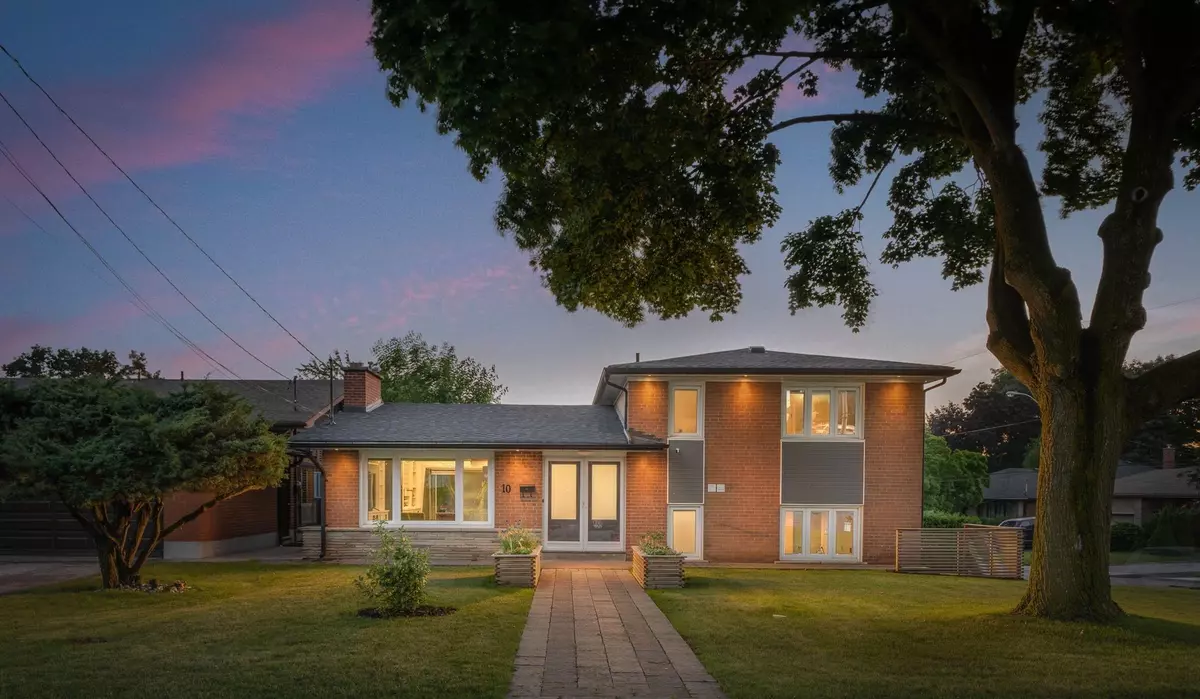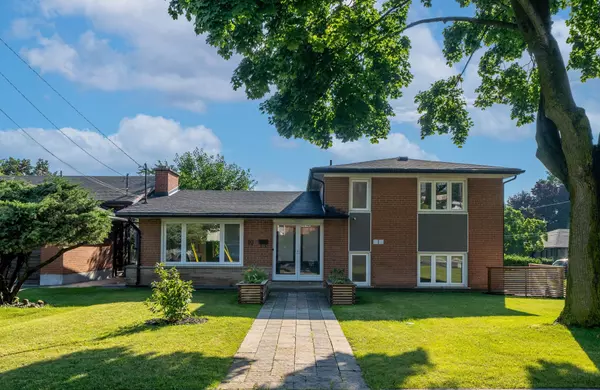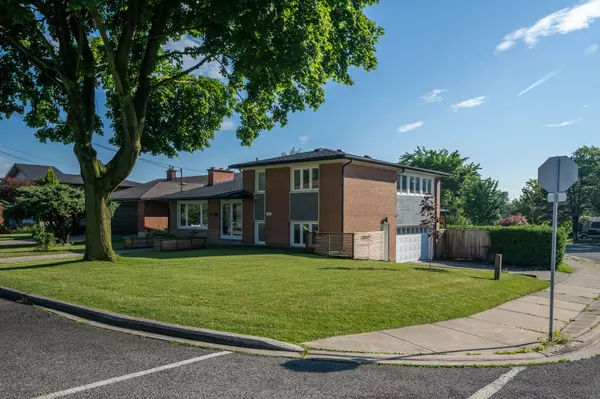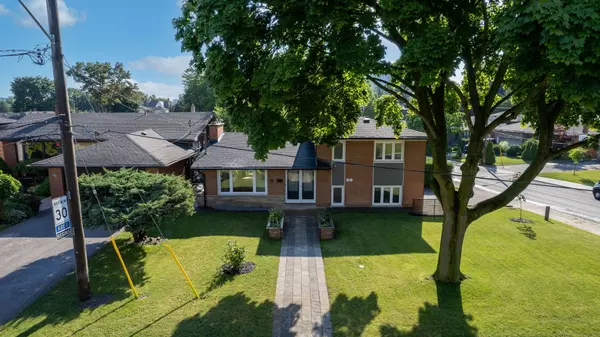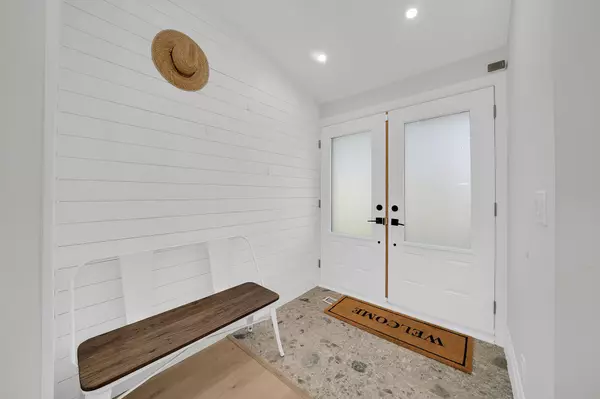$1,555,000
$1,595,000
2.5%For more information regarding the value of a property, please contact us for a free consultation.
10 Hurdman ST Toronto W04, ON M6M 2N5
4 Beds
4 Baths
Key Details
Sold Price $1,555,000
Property Type Single Family Home
Sub Type Detached
Listing Status Sold
Purchase Type For Sale
MLS Listing ID W9045504
Sold Date 09/14/24
Style Sidesplit 4
Bedrooms 4
Annual Tax Amount $5,028
Tax Year 2024
Property Description
Welcome to 10 Hurdman: where luxury and functionality come together! This sun-filled detached home on a 60x110 corner lot has been meticulously renovated with modern finishes from top to bottom!The open concept Living/Dining area boasts a soaring 12ft ceiling, custom-built cabinetry and fireplace. The Gourmet Kitchen, with a large island and access to the backyard, makes a great space for entertaining! Upper level includes a bright & spacious Primary Bedroom with a Walk-In Closet and spa like en-suite. The oversized Laundry/Mudroom has ample storage, counter space and easy access to the newly renovated 2 Car Garage. Step down to a fully finished basement with a Large Rec Room, a Den and another full Bath. Step outside to a lush and beautiful backyard with a multi-level deck and patio. Perfect place to unwind and host large parties! $$$ spent in maintaining the landscaping throughout the property. Upgraded Appliances throughout, Security system, Smart Doorlock and Thermostat.
Location
Province ON
County Toronto
Zoning Residential
Rooms
Family Room No
Basement Finished
Kitchen 1
Separate Den/Office 1
Interior
Interior Features Carpet Free
Cooling Central Air
Fireplaces Number 2
Exterior
Garage Private
Garage Spaces 5.0
Pool None
Roof Type Shingles
Total Parking Spaces 5
Building
Foundation Concrete
Others
Senior Community Yes
Read Less
Want to know what your home might be worth? Contact us for a FREE valuation!

Our team is ready to help you sell your home for the highest possible price ASAP
GET MORE INFORMATION


