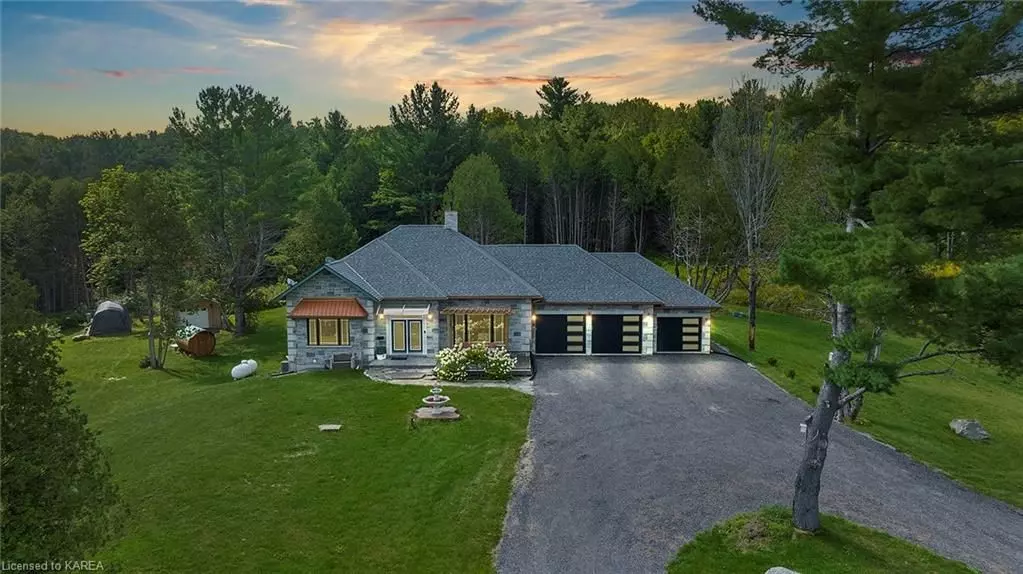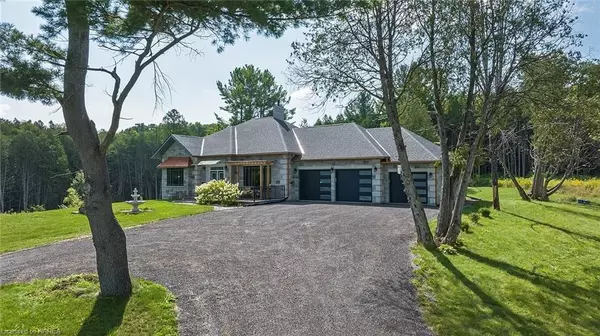$1,150,000
$1,199,999
4.2%For more information regarding the value of a property, please contact us for a free consultation.
2755 RAPIDS RD Tweed, ON K0K 3J0
3 Beds
3 Baths
3,633 SqFt
Key Details
Sold Price $1,150,000
Property Type Single Family Home
Sub Type Detached
Listing Status Sold
Purchase Type For Sale
Square Footage 3,633 sqft
Price per Sqft $316
MLS Listing ID X9027270
Sold Date 03/21/24
Style Bungalow
Bedrooms 3
Annual Tax Amount $4,523
Tax Year 2022
Lot Size 2.000 Acres
Property Description
Luxury country living awaits in Tweed. Situated on 2 acres and guaranteed to impress, this 3500 sq
ft, 3 bed, 3 bath bungalow is packed with custom, high-end finishes. Walk up the stamped concrete
walkway through the imported double door entrance to this stunning interior. The open concept main
living space with 9-foot vaulted ceilings adds to the already ample square footage. Keeping the space
cozy, in the centre of the living room is a stone-wrapped 16ft propane high-efficiency fireplace. The
kitchen features white high-gloss cabinets, an 8x4 Brazilian granite island, black appliances, pot filler,
walk-in pantry, and matching copper sink and range hood. A large primary bedroom with 5-piece
ensuite, oversized walk-in closet, and 10ft window offers both luxury and serenity. Main level laundry
and a 28x18 sunroom/dining room complete the main floor. The lower level includes 2 generous
sized bedrooms, a 5-piece bathroom, full kitchen, additional laundry, wine cellar, and great room with
3 walkouts to the backyard. Surrounded by mature trees and beautifully landscaped, this property is
free of immediate neighbours. Enjoy peace and privacy from the front patio, rear deck, balcony, or
walk-out patio - perfect for bbqing and entertaining. In addition to the beautiful living space and
exterior, this property has a 3-car insulated garage with e-vehicle plug, additional backyard
storage shed, and 16 roof-mounted solar panels to lower heating and cooling costs. A must see!
Location
Province ON
County Hastings
Area Hastings
Zoning R1
Rooms
Basement Walk-Out, Finished
Kitchen 2
Separate Den/Office 2
Interior
Interior Features Solar Owned, Separate Heating Controls, Upgraded Insulation, On Demand Water Heater, Sauna, Water Heater Owned, Air Exchanger, Water Softener
Cooling Central Air
Fireplaces Number 2
Fireplaces Type Propane
Exterior
Exterior Feature Awnings, Deck, Privacy
Parking Features Circular Drive, Other
Garage Spaces 15.0
Pool None
View Trees/Woods
Roof Type Fibreglass Shingle
Lot Frontage 161.55
Total Parking Spaces 15
Building
New Construction false
Others
Senior Community Yes
Security Features Carbon Monoxide Detectors,Smoke Detector
Read Less
Want to know what your home might be worth? Contact us for a FREE valuation!

Our team is ready to help you sell your home for the highest possible price ASAP





