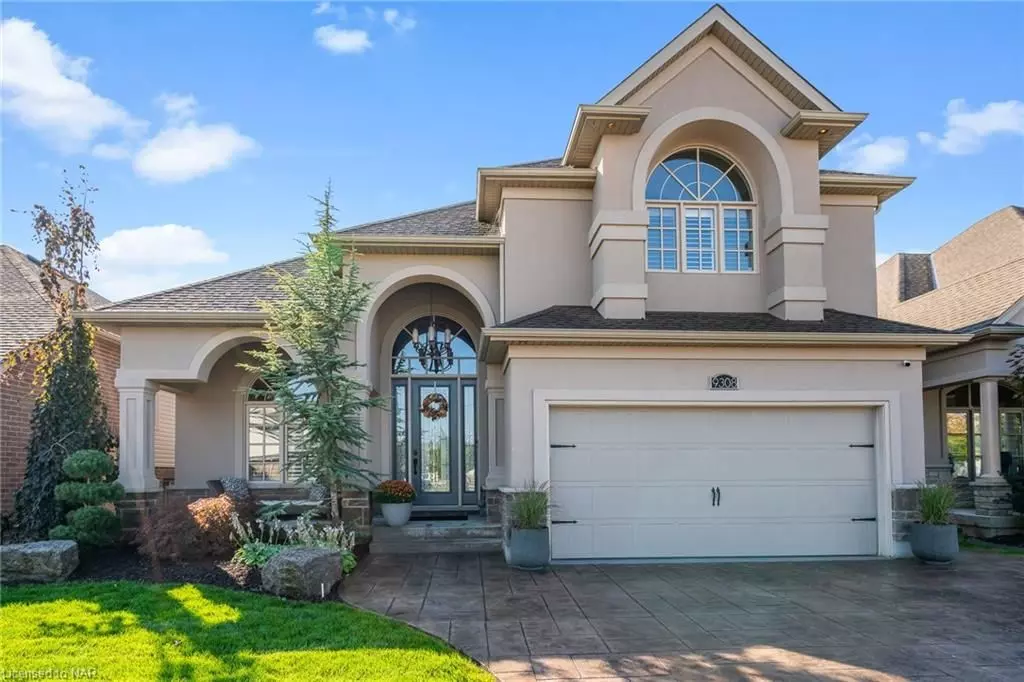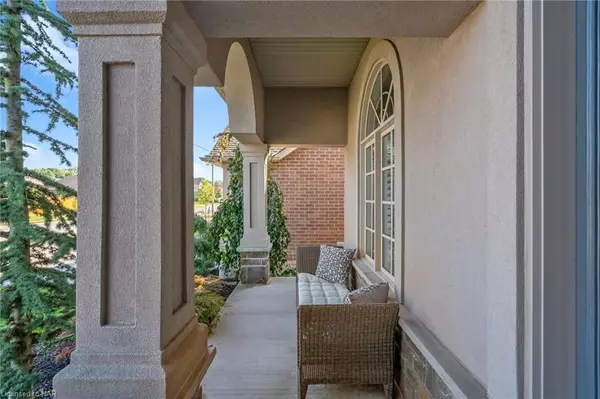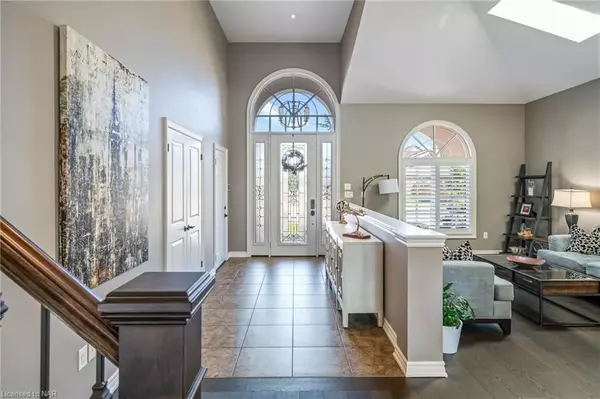$1,165,000
$1,129,000
3.2%For more information regarding the value of a property, please contact us for a free consultation.
9308 HENDERSHOT BLVD Niagara Falls, ON L2H 0E9
5 Beds
3 Baths
3,025 SqFt
Key Details
Sold Price $1,165,000
Property Type Single Family Home
Sub Type Detached
Listing Status Sold
Purchase Type For Sale
Square Footage 3,025 sqft
Price per Sqft $385
MLS Listing ID X8707716
Sold Date 04/04/24
Style Multi-Level
Bedrooms 5
Annual Tax Amount $7,465
Tax Year 2023
Property Description
Exceptional multi-level home with pride of ownership throughout! Featuring 5 bedrooms, 3 full baths and over 3,000 square feet of finished living space. Located in the highly sought after neighbourhood of Fernwood Estates. Great curb appeal with a 4 car stamped concrete driveway. Enter through a stunning 8 foot high glass doorway and into an open concept design space with soaring vaulted ceilings, skylights and extensive pot lighting. Beautiful engineered hardwood flooring throughout the main and upper levels. Prepare to be wowed by the oversized gourmet kitchen featuring white and bright cabinetry, gorgeous quartzite counters and backsplash, under cabinet lighting, and all newer upgraded appliances. Off the kitchen is a fabulous 16’x13’ covered composite deck where you can relax and enjoy southern views overlooking the naturalized conservation lands beyond. Professionally landscaped, easy to maintain yard that includes hardscaping, metal fencing, artificial turf, outdoor speakers, stone gas fireplace and a timber pergola patio area - an entertainer’s dream! Inside, the large lofted primary bedroom consists of vaulted ceilings, a 4-piece ensuite with separate soaking tub plus glass shower and his & hers walk-in closets. Two additional generous sized bedrooms just down a few steps from the primary bedroom for added privacy that share a 4 piece bath. The huge family room features a gas fireplace, 9 foot ceilings and a ground level walkout. There’s a 4th bedroom (currently used as an office) and 3 piece bath also here. Professionally finished basement with home theatre space along with a large 5th bedroom. The original cold cellar has been converted to a heated and cooled storage space. Direct access from the home to a double car fully finished garage with epoxy floor. Any little ones will enjoy the nearby park plus there’s a great walking path. Quick to everything, this is one of the best locations in town - you’ll love it here!
Location
Province ON
County Niagara
Zoning R
Rooms
Basement Walk-Out, Finished
Kitchen 1
Separate Den/Office 2
Interior
Interior Features Bar Fridge, Sump Pump
Cooling Central Air
Laundry Laundry Room
Exterior
Exterior Feature Backs On Green Belt, Deck, Lawn Sprinkler System, Porch
Garage Private Double
Garage Spaces 6.0
Pool None
Roof Type Asphalt Shingle
Total Parking Spaces 6
Building
Foundation Poured Concrete
New Construction false
Others
Senior Community Yes
Read Less
Want to know what your home might be worth? Contact us for a FREE valuation!

Our team is ready to help you sell your home for the highest possible price ASAP
GET MORE INFORMATION






