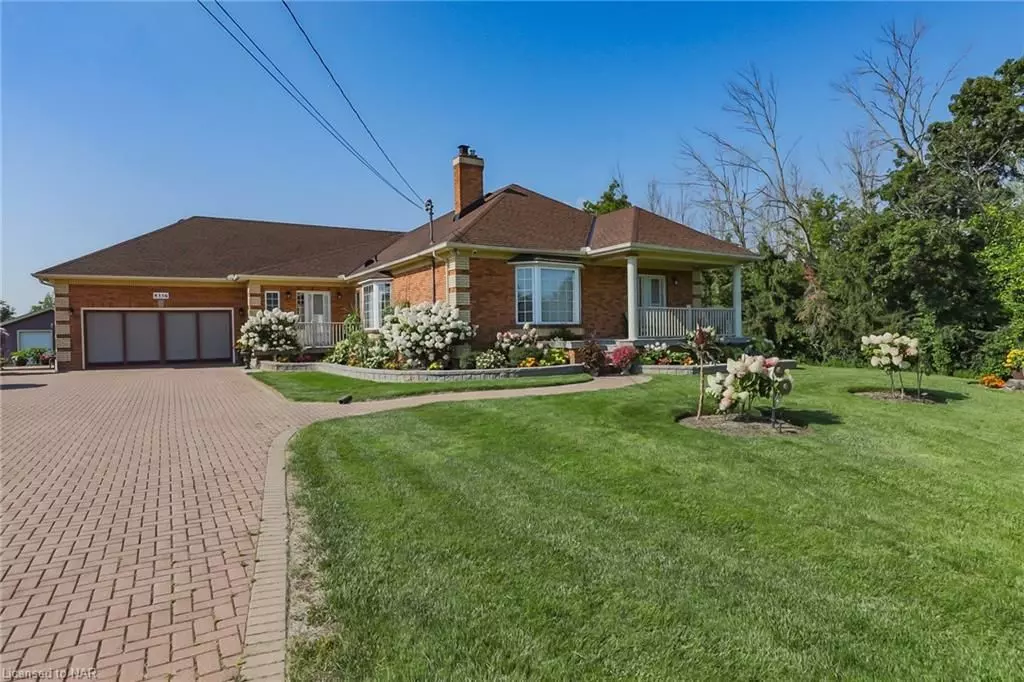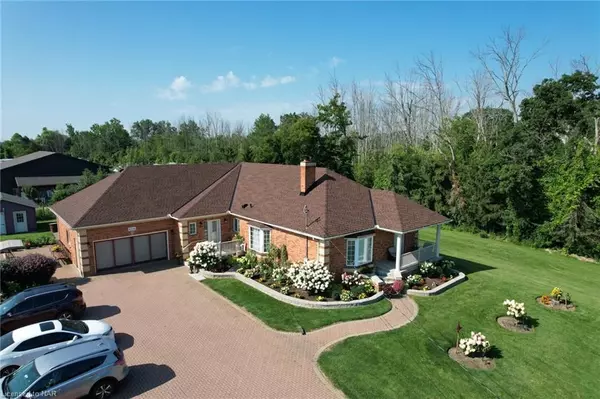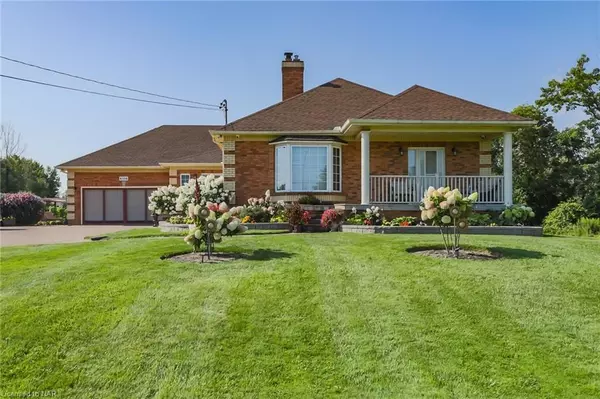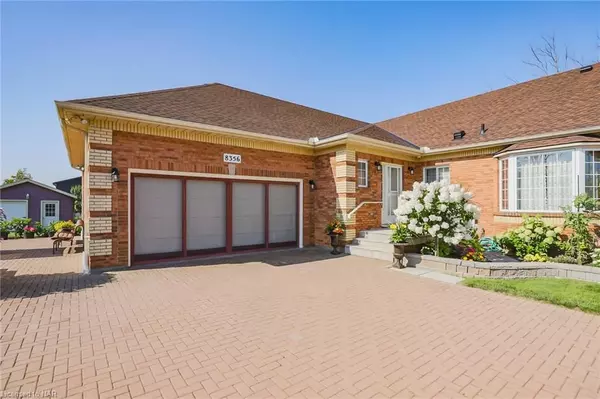$1,300,000
$1,395,000
6.8%For more information regarding the value of a property, please contact us for a free consultation.
8356 THOROLD STONE RD Niagara Falls, ON L2H 0V6
5 Beds
5 Baths
4,655 SqFt
Key Details
Sold Price $1,300,000
Property Type Single Family Home
Sub Type Detached
Listing Status Sold
Purchase Type For Sale
Square Footage 4,655 sqft
Price per Sqft $279
MLS Listing ID X8705933
Sold Date 08/15/23
Style Bungalow
Bedrooms 5
Annual Tax Amount $5,518
Tax Year 2022
Lot Size 0.500 Acres
Property Description
Custom Bungalow on a park like, one acre ravine lot bordering Shriner’s Creek close to all amenities. Great home for a large family and for those who love to entertain with 2 primary beds both with ensuite (one has its own separate entrance), 2 additional bedrooms, laundry, a full 4 pc bath and a powder bath on the main floor. Quartz countertops, solid oak doors, hardwood & porcelain/ceramic tile throughout the main floor with a gas fireplace in the oversized great room. Another large bedroom with walk in closet is on the lower level as well as a 4 piece bath, a massive games room with gas fireplace, a built in bar & a walk-up to the double car garage plus tons of storage. The exterior features 2 front porches, interlock patio and driveway for 10+ cars, two sheds for storage, a pool sized yard with a view of the creek, great for bird watching and observing wildlife. The garage door has removable custom screens making the space an extension area for entertaining. Electrical panel upgraded to 200 amps (2016), roof (2018), owned 50 gallon hot water tank (2020), security cameras (2020). QEW, 406, US Border and all amenities are close by plus the regional bus is just at the corner of Kalar and Thorold Stone, making this great for students attending Brock and Niagara College. This one family home for over 30 years is waiting for you to make new memories! Book a private showing today.
Location
Province ON
County Niagara
Zoning AGRICULTURAL
Rooms
Basement Full
Kitchen 1
Separate Den/Office 1
Interior
Interior Features Central Vacuum
Cooling Central Air
Fireplaces Number 3
Fireplaces Type Family Room
Exterior
Exterior Feature Private Entrance
Garage Other
Garage Spaces 12.0
Pool None
Community Features Public Transit
View Trees/Woods
Roof Type Shingles
Total Parking Spaces 12
Building
Foundation Concrete
New Construction false
Others
Senior Community Yes
Read Less
Want to know what your home might be worth? Contact us for a FREE valuation!

Our team is ready to help you sell your home for the highest possible price ASAP
GET MORE INFORMATION






