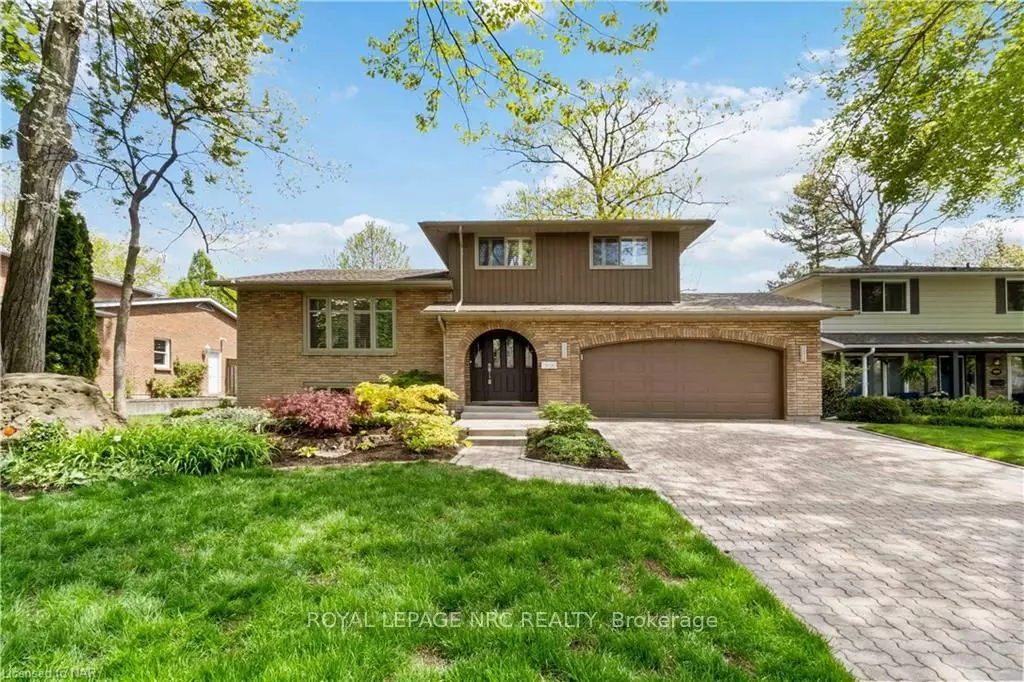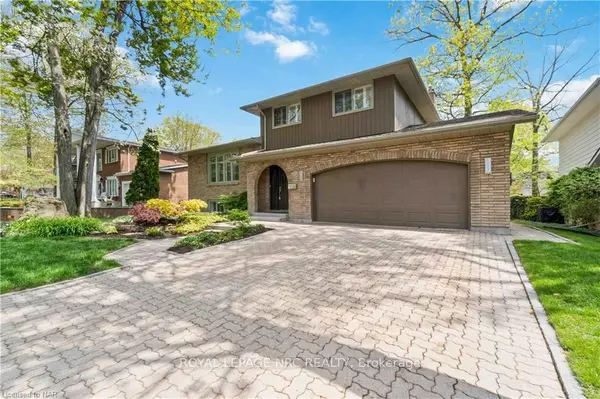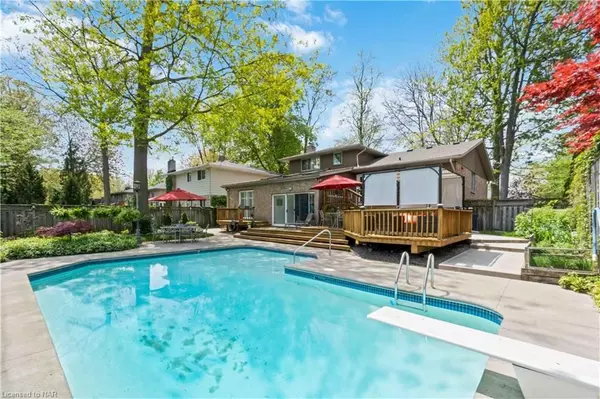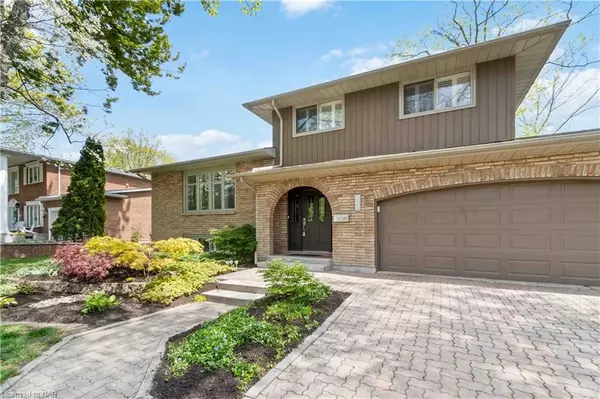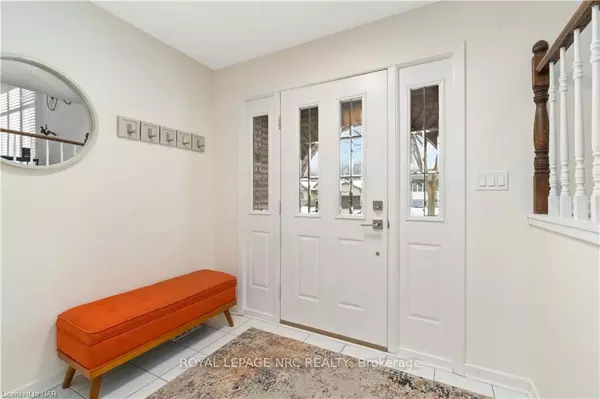$1,199,600
$1,260,000
4.8%For more information regarding the value of a property, please contact us for a free consultation.
7087 RIDGEWOOD CRES Niagara Falls, ON L2J 2C2
4 Beds
3 Baths
2,754 SqFt
Key Details
Sold Price $1,199,600
Property Type Single Family Home
Sub Type Detached
Listing Status Sold
Purchase Type For Sale
Square Footage 2,754 sqft
Price per Sqft $435
MLS Listing ID X8498029
Sold Date 10/13/23
Style Multi-Level
Bedrooms 4
Annual Tax Amount $4,953
Tax Year 2022
Property Description
Are you looking for an excellent family property in a very strong location? Look no further than this stunning home that has been tastefully updated and renovated to suit your needs. This home features high end kitchen appliances, modern windows throughout with California Shutters, a new kitchen with warm wood cabinetry with many built in features to discover, porcelain tiled floors, granite counters and a cozy seating area overlooking the family room. The property is spotless clean, with no carpeting throughout, and a main floor living area that has been extensively renovated to create an open concept space that still maintains a sense of definition and separation for each of the areas (kitchen, dining, living room). You will love the rare feature of a main floor primary bedroom with ensuite and walk-in closet, as well as the custom closet organizers in each of the four bedrooms and the entry closet. The exterior of the home is equally impressive, with extensive landscaping both front and back, including a multi-level rear deck and an inground 16’ x 32’ concrete saltwater pool with a new heater (2022) and new pumps (2023). The home also boasts an LG wash tower and styler, an EV hookup, an upgraded electrical panel and gutter guards for your convenience and comfort. Enjoy the benefits of a smart thermostat that allows you to control the temperature of your home from anywhere. You will also appreciate the whole house Nucalgo Air Cleaner that purifies the air and eliminates allergens, dust and odors. This home is a must-see for anyone looking for a spacious, elegant and comfortable family home in a desirable neighborhood. Don’t miss this opportunity to make this your dream home!
Location
Province ON
County Niagara
Zoning R1B
Rooms
Basement Finished, Full
Kitchen 1
Interior
Interior Features Countertop Range, Water Meter
Cooling Central Air
Fireplaces Number 1
Fireplaces Type Family Room, Electric
Laundry Laundry Room
Exterior
Exterior Feature Deck, Lighting
Garage Private Double, Other
Garage Spaces 6.0
Pool Inground
Roof Type Asphalt Shingle
Total Parking Spaces 6
Building
Foundation Poured Concrete
New Construction false
Others
Senior Community Yes
Security Features Carbon Monoxide Detectors
Read Less
Want to know what your home might be worth? Contact us for a FREE valuation!

Our team is ready to help you sell your home for the highest possible price ASAP
GET MORE INFORMATION


