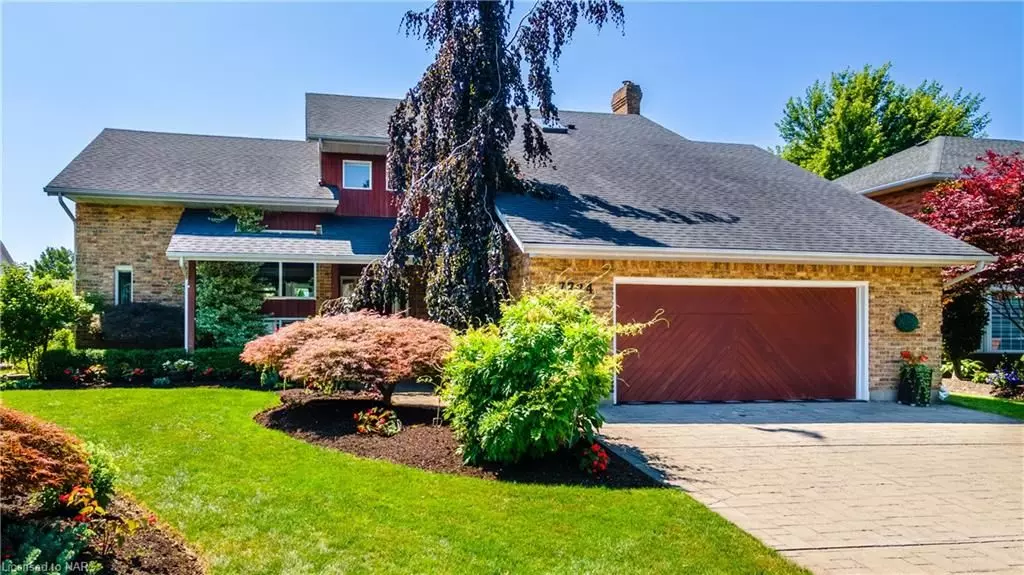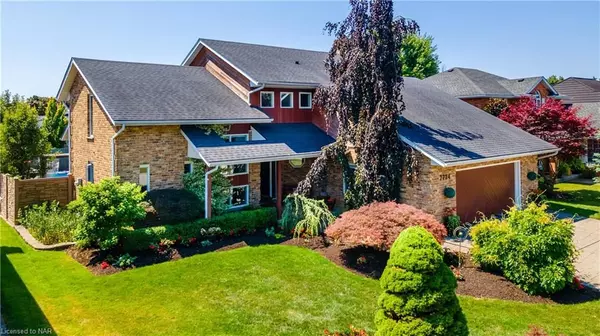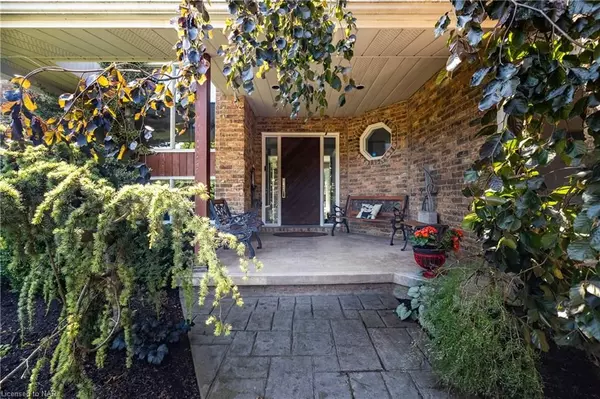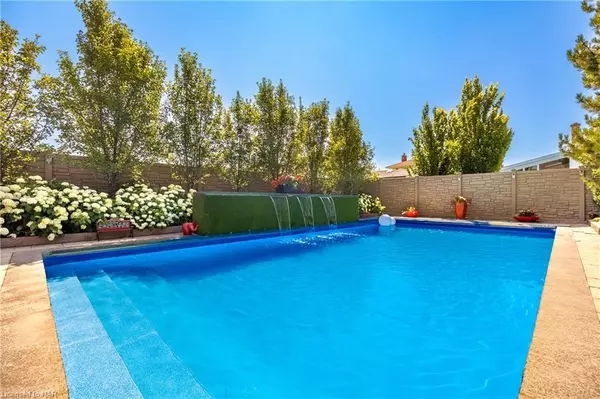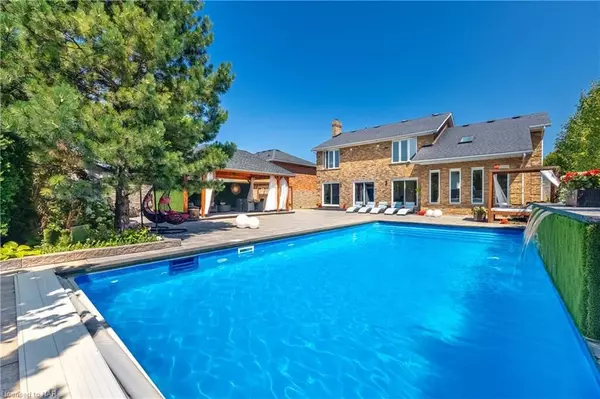$1,700,000
$1,649,000
3.1%For more information regarding the value of a property, please contact us for a free consultation.
7724 BERNADETTE CRES Niagara Falls, ON L2H 2X2
6 Beds
4 Baths
3,462 SqFt
Key Details
Sold Price $1,700,000
Property Type Single Family Home
Sub Type Detached
Listing Status Sold
Purchase Type For Sale
Square Footage 3,462 sqft
Price per Sqft $491
MLS Listing ID X8497378
Sold Date 09/29/23
Style 2-Storey
Bedrooms 6
Annual Tax Amount $7,649
Tax Year 2023
Property Description
Wow! A home like this is rarely offered on a highly desirable North-end street. Welcome to 7724 Bernedette Crescent, nested in the prestigious Mount Carmel neighbourhood. This glorious home boasts over 3400 square feet of beautifully finished modern living space and includes a showstopper backyard oasis featuring a heated salt water pool! This incredible two-story family home has been fully renovated with premium finishes throughout and features 6 bedrooms and 4 bathrooms. You’ll be wowed as you walk in the front door as you are greeted by the gorgeous European inspired tile flooring that leads you to the breathtaking kitchen, dining, and the airy and bright living room area with skylight and vaulted ceilings. The custom gourmet kitchen is a chef's dream, featuring a 14 foot Caesarstone kitchen island, subzero refrigerator and all high-end appliances. Main floor also includes hand-scraped engineered hardwood floors, a 2 pc bath and good size bedroom. Upstairs you will find a full size bathroom with heated floors, 2 great sized bedrooms, and large primary bedroom with full ensuite that includes a freestanding soaker tub, walk in shower, heater floors and skylight. The fully finished basement includes a rec room, 2 large bedrooms and a 4th bathroom. Enjoy the expansive private backyard that features a Simtek indestructible vinyl fence and custom stainless steel modern gate, 18 by 36 saltwater heated pool, 3 waterfall fountain and power cover. Relax and unwind on either one of the oversized custom-built outdoor cedar daybeds. Spend your days and evenings relaxing on the outdoor sectional under the large 24 x 14 outdoor gazebo lined with red cedar and artificial grass. The low maintenance interlock backyard with artificial grass gives you the luxury of resort living in the privacy of your own home. The large attached double car garage comes with loads of storage space, electric car charge ready and new interlock flooring. Close to restaurants, shopping, parks, and QEW.
Location
Province ON
County Niagara
Zoning R1
Rooms
Basement Finished, Full
Kitchen 1
Separate Den/Office 2
Interior
Interior Features Central Vacuum
Cooling Central Air
Laundry In Basement
Exterior
Garage Private Double
Garage Spaces 6.0
Pool Inground
Roof Type Asphalt Shingle
Total Parking Spaces 6
Building
Foundation Concrete
New Construction false
Others
Senior Community Yes
Read Less
Want to know what your home might be worth? Contact us for a FREE valuation!

Our team is ready to help you sell your home for the highest possible price ASAP
GET MORE INFORMATION


