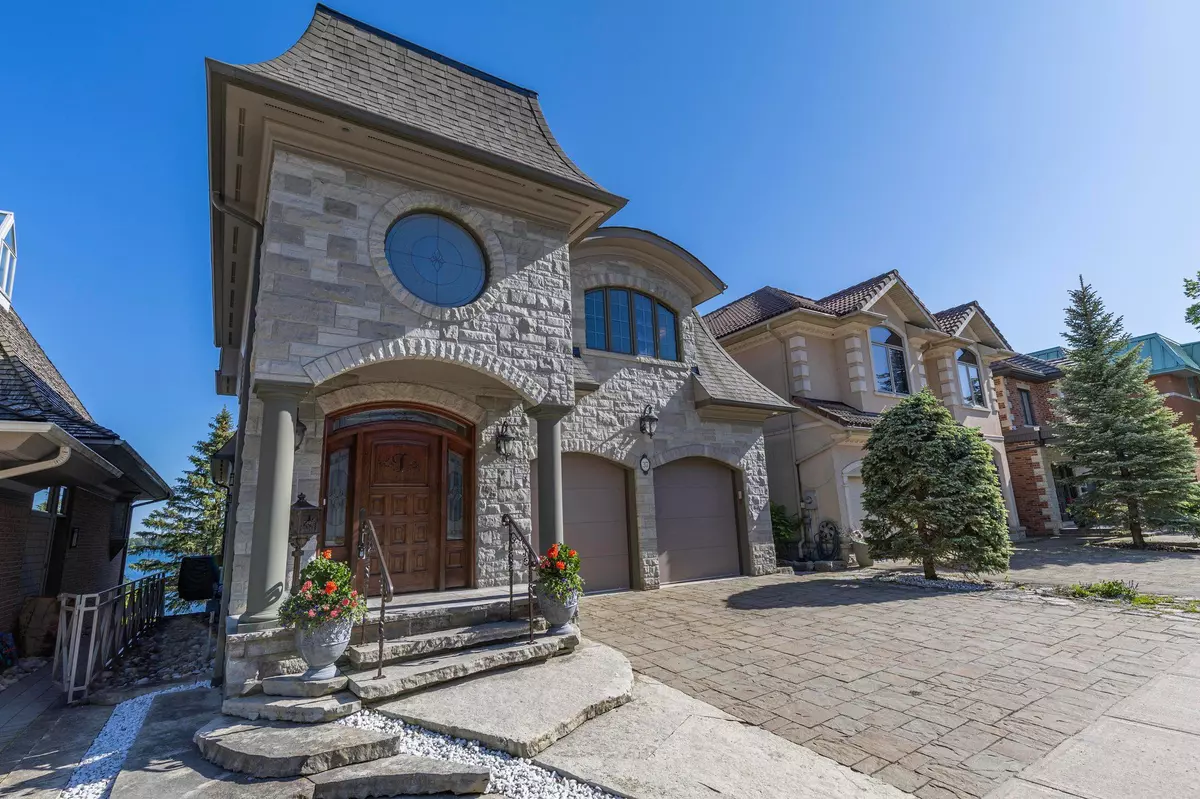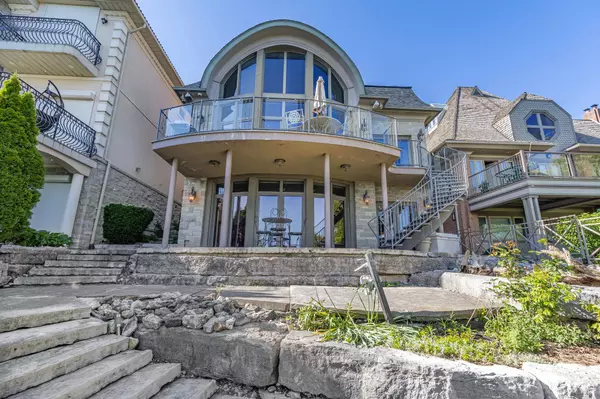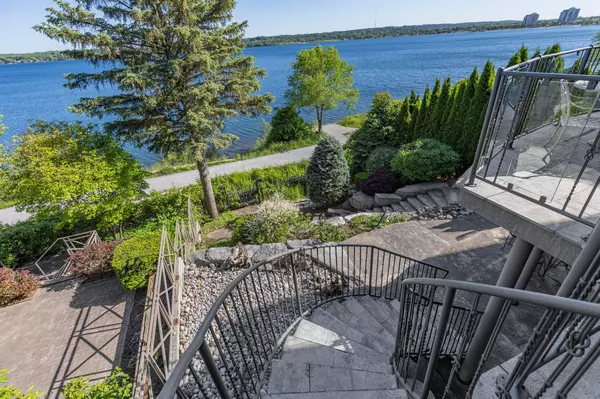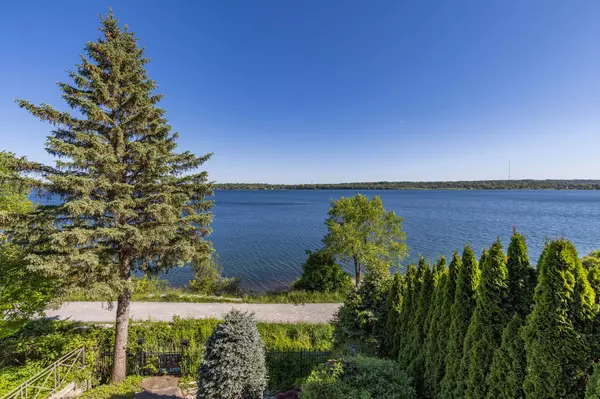$1,720,000
$1,799,900
4.4%For more information regarding the value of a property, please contact us for a free consultation.
37 Kempenfelt DR Barrie, ON L4M 1B8
3 Beds
4 Baths
Key Details
Sold Price $1,720,000
Property Type Single Family Home
Sub Type Detached
Listing Status Sold
Purchase Type For Sale
Approx. Sqft 3500-5000
MLS Listing ID S8400352
Sold Date 07/10/24
Style 2-Storey
Bedrooms 3
Annual Tax Amount $16,931
Tax Year 2023
Property Description
First time offered, incredible custom-built French Chateau inspired residence finished with exquisite detail from top to bottom, boasting over 3,500 sq.ft. with three bedrooms, four baths and a full walk-out lower level. This home features a ton of architectural features including a 20' barrel ceiling, multiple ceiling heights and treatments, open concept design and massive windows with direct and unobstructed views of the North Shore Trail and Kempenfelt Bay from all of the principle rooms. From the moment you approach this home you are greeted with a grand front entrance and stunning foyer with 20' ceilings. Attention to detail, high-end finishes are evident throughout, and you are able to catch a glimpse of the lake view from every level. Main living area features vaulted barrel 20' ceiling, underlit to highlight the gold fleck that twinkles at night. The well-appointed kitchen is a Chef's dream, again with the outstanding view! The main level primary retreat with spa-like ensuite, and sitting area with walk out to open air deck with expansive views. Convenience of garage access and 2pc guest bath on the main level. Exceptional design continues to the upper level via custom wrought iron floating staircase. Impressive den with fireplace and wet bar, and overlooks the main floor living space and features the floor to ceiling view of the lake. Upper level is complete with bedroom and full 4pc bath. The lower level features a whimsical nautical themed rec room perfect for hosting casual gatherings, and easy access to the exterior covered patio through glass doors, along with an additional bedroom, cedar lined hot tub room and ample storage. Extensive exterior landscaping is designed to be high-impact / low-maintenance! Custom walk way leads to the waterfront. Welcome Home!
Location
Province ON
County Simcoe
Zoning RM1
Rooms
Family Room Yes
Basement Finished with Walk-Out
Kitchen 1
Interior
Interior Features Auto Garage Door Remote, Guest Accommodations, Primary Bedroom - Main Floor, Storage
Cooling Central Air
Fireplaces Type Natural Gas
Exterior
Exterior Feature Backs On Green Belt, Deck, Hot Tub, Landscaped, Patio, Year Round Living
Garage Private Double
Garage Spaces 4.0
Pool None
Waterfront Description Other
View Water, Lake, Clear, Bay
Roof Type Asphalt Shingle
Total Parking Spaces 4
Building
Foundation Concrete
Others
Security Features Carbon Monoxide Detectors,Smoke Detector
Read Less
Want to know what your home might be worth? Contact us for a FREE valuation!

Our team is ready to help you sell your home for the highest possible price ASAP
GET MORE INFORMATION






