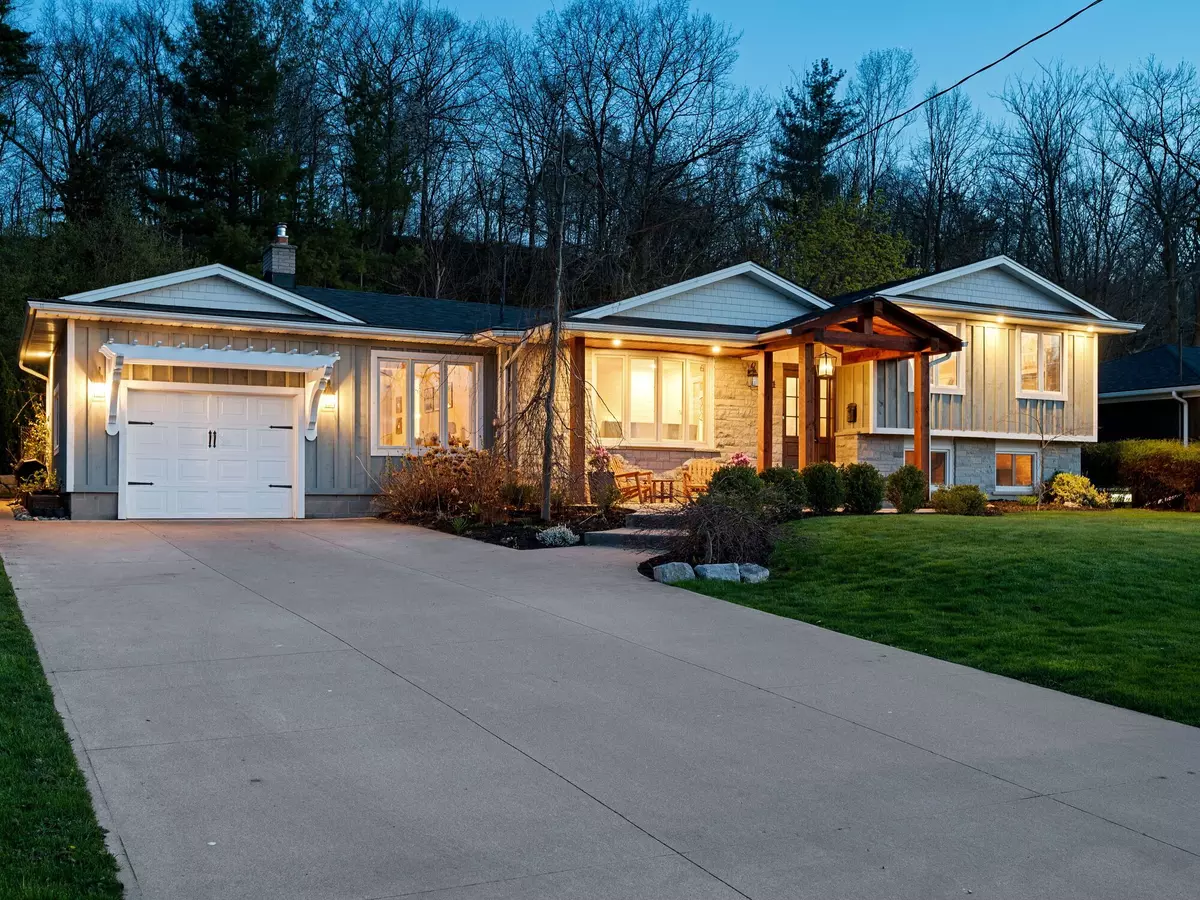$1,265,000
$1,299,900
2.7%For more information regarding the value of a property, please contact us for a free consultation.
104 Terrace DR Grimsby, ON L3M 1B5
4 Beds
4 Baths
Key Details
Sold Price $1,265,000
Property Type Single Family Home
Sub Type Detached
Listing Status Sold
Purchase Type For Sale
Approx. Sqft 2000-2500
MLS Listing ID X8398016
Sold Date 08/01/24
Style Sidesplit 4
Bedrooms 4
Annual Tax Amount $7,747
Tax Year 2023
Property Description
Step into 104 Terrace Dr, Grimsby, a refined residence harmonizing sophistication with practicality. Positioned on an expansive lot measuring 110ft x 119ft, this home makes a definitive statement. Boasting 3+1 bedrooms and 4 bathrooms, including a convenient in-law suite, it offers adaptability for extended family or guests. The backyard serves as a tranquil escape, nestled against the Niagara Escarpment, creating a truly distinctive and unmatched ambiance. Outdoor amenities abound with new roof shingles installed in 2023, an inviting in-ground pool, new deck and professional landscaping added in 2017 and an attached pergola introduced in 2021 with new back sod in 2024-all contributing to the allure of your outdoor oasis. Contemporary living takes centre stage w a sleek kitchen renovation completed in 2021 w tons of natural light. The finished basement featuring an added in-law suite in 2022, offers supplementary living space with a games room, office & gym.
Location
Province ON
County Niagara
Rooms
Family Room Yes
Basement Finished, Separate Entrance
Kitchen 1
Separate Den/Office 1
Interior
Interior Features Water Heater
Cooling Central Air
Exterior
Garage Private
Garage Spaces 5.0
Pool Inground
Roof Type Asphalt Shingle
Total Parking Spaces 5
Building
Foundation Concrete Block, Poured Concrete
Read Less
Want to know what your home might be worth? Contact us for a FREE valuation!

Our team is ready to help you sell your home for the highest possible price ASAP
GET MORE INFORMATION






