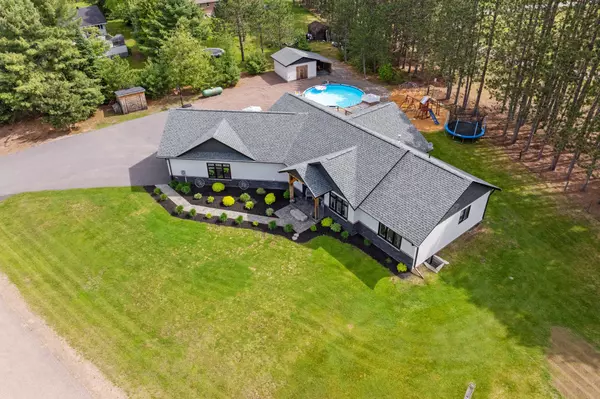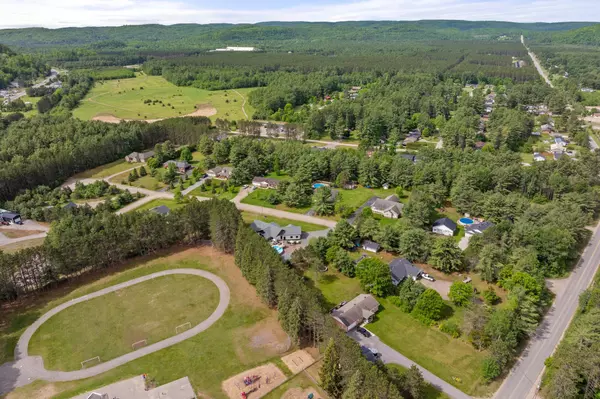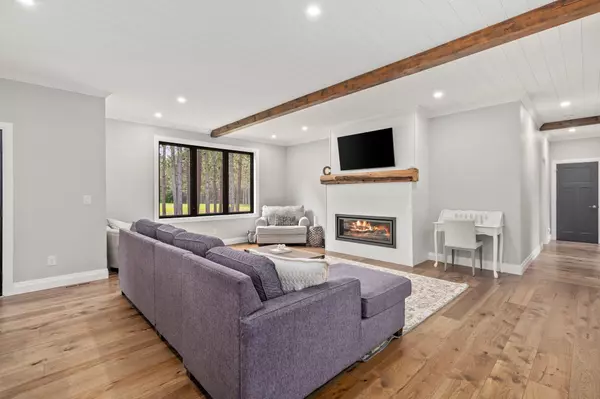$910,000
$895,000
1.7%For more information regarding the value of a property, please contact us for a free consultation.
19 Wilson LN Hastings Highlands, ON K0L 1C0
5 Beds
4 Baths
Key Details
Sold Price $910,000
Property Type Single Family Home
Sub Type Detached
Listing Status Sold
Purchase Type For Sale
Approx. Sqft 3000-3500
MLS Listing ID X8388382
Sold Date 08/29/24
Style Bungalow
Bedrooms 5
Annual Tax Amount $2,549
Tax Year 2024
Property Description
Welcome home! This exquisite 5-bedroom, 4-bathroom bungalow, newly built in 2019, is nestled in the desirable area of Birds Creek. Designed with luxury in mind, this property offers an abundance of high-end features. The open-concept design is perfect for both everyday living and entertaining, with plenty of room for family and guests set around the chef's kitchen boasting top-of-the-line appliances, ample counter space, statement island and under cabinet lighting. Retreat to the luxurious master suite, complete with a large walk-in closet, an expansive shower, and a tranquil soaker tub. Down the hall 2 additional main floor bedrooms with large closets, linen closet and a 4pc bath. A huge main floor laundry room with folding counter and a 2pc powder room complete this level. Enjoy the elegance of hardwood floors throughout the main living areas and a cozy carpeted lower level with 2 more bedrooms, cold storage, full bathroom and walkup to the garage. The fully finished basement adds tremendous value and space, offering additional living areas that can be used as a family room, home office, or gym. Step outside to your private paradise featuring an above-ground pool and a hot tub, perfect for relaxation and outdoor fun surrounded by stamped concrete walkways, pool deck and a four season sun room for outdoor dining. For the hobbyists or those in need of extra storage, the property includes a spacious workshop with an attached drive shed; in addition to the attached double garage. Additional features include and ICF foundation, spray foam insulation throughout, drilled well, septic, GENERAC system, 9ft basement ceilings, paved driveway, central air and a forced air propane furnace!
Location
Province ON
County Hastings
Area Hastings
Zoning R2
Rooms
Family Room Yes
Basement Full, Finished
Kitchen 1
Separate Den/Office 2
Interior
Interior Features Primary Bedroom - Main Floor
Cooling Central Air
Fireplaces Type Propane
Exterior
Parking Features Private Double
Garage Spaces 10.0
Pool Above Ground
Roof Type Shingles
Total Parking Spaces 10
Building
Foundation Insulated Concrete Form
Read Less
Want to know what your home might be worth? Contact us for a FREE valuation!

Our team is ready to help you sell your home for the highest possible price ASAP
GET MORE INFORMATION






