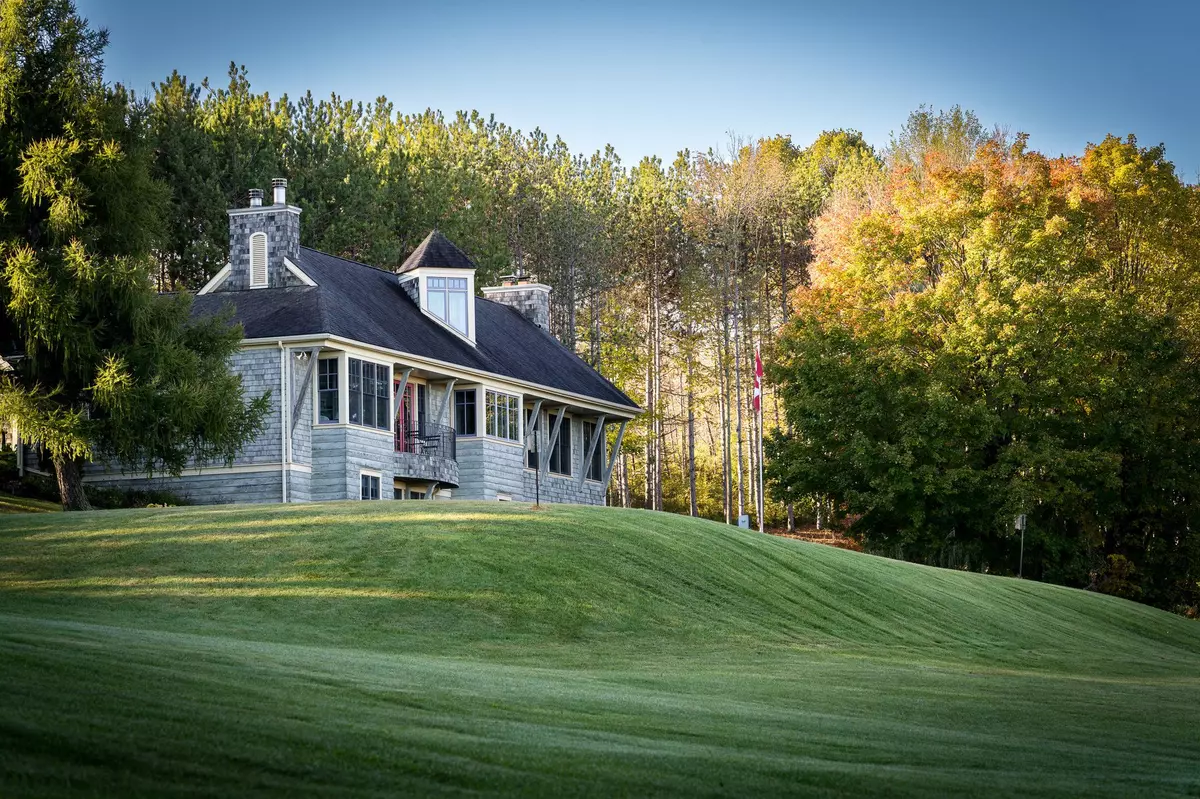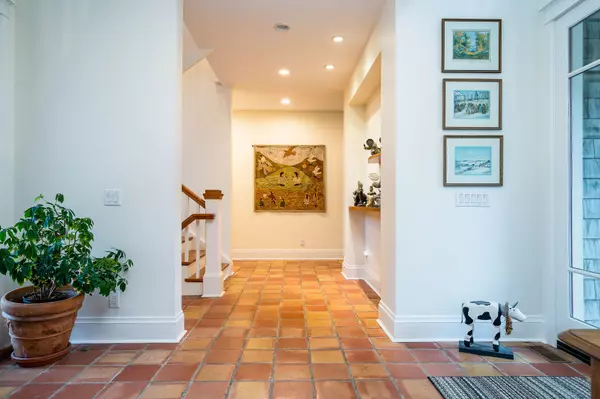$3,150,000
$3,399,000
7.3%For more information regarding the value of a property, please contact us for a free consultation.
3574 Lavender Hill RD Clearview, ON L0M 1G0
4 Beds
4 Baths
Key Details
Sold Price $3,150,000
Property Type Single Family Home
Sub Type Detached
Listing Status Sold
Purchase Type For Sale
Approx. Sqft 5000 +
MLS Listing ID S8203456
Sold Date 05/31/24
Style 1 1/2 Storey
Bedrooms 4
Annual Tax Amount $8,842
Tax Year 2023
Property Description
Escape to this captivating 31-acre country estate where breathtaking views, serene location, and thoughtfully designed living space converge. Designed by Gren Weis of Gren Weis Architects and Associates of Oakville, this 2001 build with 4-bedrooms, 4-baths spans 6526 s.f (5404 sf livable) across three levels. The house's unique layout offers a couple's retreat on the main floor, a separate space for family and guests on the lower walk-out level, and two upper-level offices that could also be additional bedrooms. Even during cooler seasons, the sunroom provides a cozy oasis to relax, read, or enjoy a beverage amidst garden views. Yet, it's the extraordinary views that define this estate. Nestled on a hillside, it overlooks the valley, distant hills, and majestic Georgian Bay, offering a different enchantment with each season delicate purple hues in spring, lush greenery in summer, vibrant autumn colors, and a pristine winter wonderland. Peaceful and secluded, you're just 10 minutes from Creemore, where weekenders and full-time residents create a friendly community. The property's location on a dirt road ensures a tranquil environment, far from the noise of weekend motorcyclists. Surrounded by 40-year-old woods, including red and white pine and rows of spruce, the estate connects to several walking trails, including the Bruce Trail, and offers nature lovers endless exploration. A reliable drilled well supplies water, without shortages in 21 years, and a small stream flows year-round, enhancing the property's natural charm. Situated just 23 minutes from Osler Private Ski Club and 14 minutes from Devil's Glen Ski Club and Mad River Golf Club, the estate backs to Noisy River Provincial Park, providing direct access to miles of trails.
Location
Province ON
County Simcoe
Zoning NIAGARA ESCARPMENT COMMISSION (NEC)
Rooms
Family Room No
Basement Finished with Walk-Out, Full
Kitchen 1
Separate Den/Office 3
Interior
Interior Features Air Exchanger, Auto Garage Door Remote, Built-In Oven, Central Vacuum, Garburator, In-Law Capability, Propane Tank, Sauna, Water Heater Owned, Water Softener
Cooling Central Air
Fireplaces Number 4
Exterior
Exterior Feature Landscape Lighting, Landscaped, Porch, Patio, Recreational Area, Year Round Living
Garage Lane
Garage Spaces 12.0
Pool None
View Bay, Hills, Meadow, Panoramic
Roof Type Asphalt Shingle
Total Parking Spaces 12
Building
Foundation Concrete
Read Less
Want to know what your home might be worth? Contact us for a FREE valuation!

Our team is ready to help you sell your home for the highest possible price ASAP
GET MORE INFORMATION






