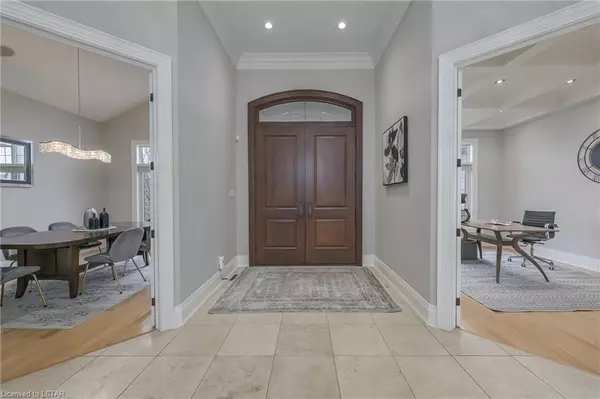$1,600,000
$1,699,000
5.8%For more information regarding the value of a property, please contact us for a free consultation.
18 BARON CRESCENT N/A Middlesex Centre, ON N0L 1R0
5 Beds
5 Baths
2,740 SqFt
Key Details
Sold Price $1,600,000
Property Type Single Family Home
Sub Type Detached
Listing Status Sold
Purchase Type For Sale
Square Footage 2,740 sqft
Price per Sqft $583
MLS Listing ID X7977004
Sold Date 05/15/24
Style Bungalow
Bedrooms 5
Annual Tax Amount $7,627
Tax Year 2023
Property Description
If you seek an executive home adaptable to your family's evolving needs, 18 Baron Cres awaits. Nestled in upscale Kilworth, this 2700 sqft haven boasts premium craftmanship, soaring ceilings and beautiful curb appeal. Mahogany front doors lead you to the foyer flanked by an office and dining room perfect for entertaining. Naturally lit from massive windows, both rooms feature exquisite detailing and double doors. The stunning great room boasts 12-foot ceilings, fireplace, built-ins and a seamless flow into a dream kitchen. Here, custom cabinetry, granite counters, built-in appliances, pantry and breakfast bar cater to culinary enthusiasts. The large primary bedroom beckons with a well designed walk-in closet and luxurious ensuite boasting a frameless shower. The second bedroom offers its own walk-in and ensuite, while the main bath rivals in its finishes. Completing the main level are a powder room and a spacious laundry room, ensuring daily functionality. Discover a tucked-away third bedroom with ensuite and walk-in closet upstairs—an ideal retreat for teens or guests seeking privacy. The lower level impresses with its versatility, featuring a family/games room, home gym, bedroom and storage. A self-contained one-bedroom suite with a separate entrance caters to various needs—housing a parent, providing rental income, or seamlessly integrating back into the main home. Outside, the pool-sized yard is perfect for summer living and family BBQs featuring a covered porch and strategically placed trees for privacy. Classic natural stone and wood flooring, an oversized 2.5 car garage, custom staircase, tandem water heaters, in-ground sprinklers and in-floor heating in the lower further enhance the quality of this home. Kilworth delivers a complete lifestyle, with its proximity to river trails, parks, golf clubs, Komoka Wellness Centre, coveted schools, local shops, and eateries. With the convenience of Byron just five minutes away, this is the home you've longed for.
Location
Province ON
County Middlesex
Zoning A2-2
Rooms
Family Room No
Basement Full
Kitchen 2
Separate Den/Office 2
Interior
Interior Features Sump Pump, Central Vacuum
Cooling Central Air
Fireplaces Number 1
Laundry Inside
Exterior
Exterior Feature Lawn Sprinkler System, Privacy
Garage Private Double, Other, Inside Entry
Garage Spaces 6.0
Pool None
Community Features Recreation/Community Centre, Skiing, Major Highway, Greenbelt/Conservation
Roof Type Asphalt Shingle
Total Parking Spaces 6
Building
Foundation Concrete
New Construction false
Others
Senior Community Yes
Security Features Alarm System
Read Less
Want to know what your home might be worth? Contact us for a FREE valuation!

Our team is ready to help you sell your home for the highest possible price ASAP
GET MORE INFORMATION






