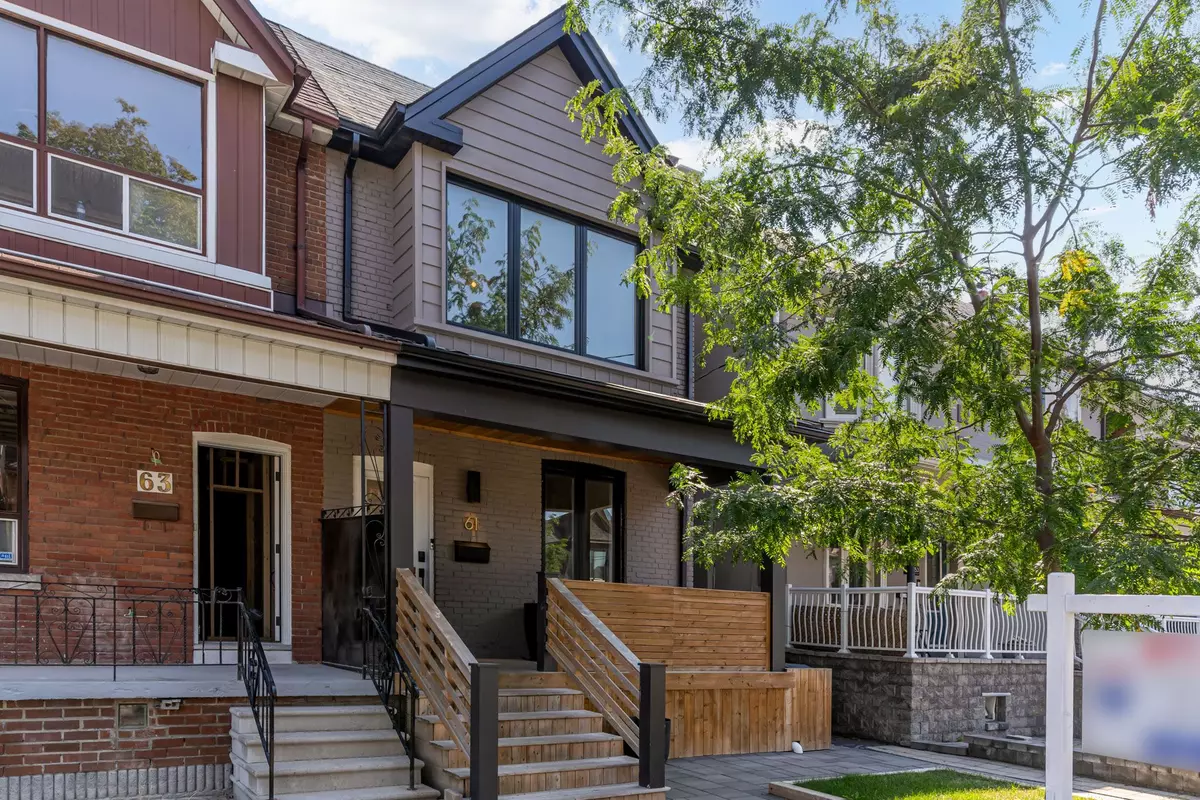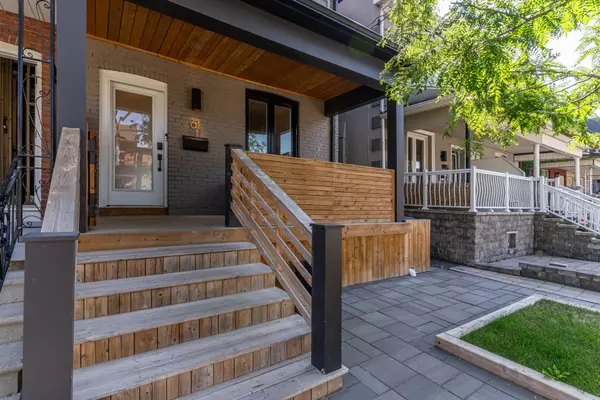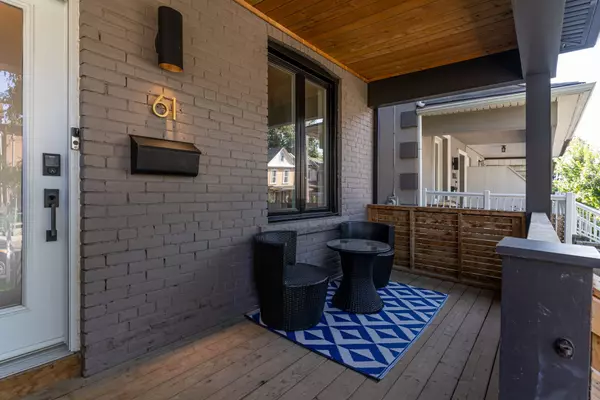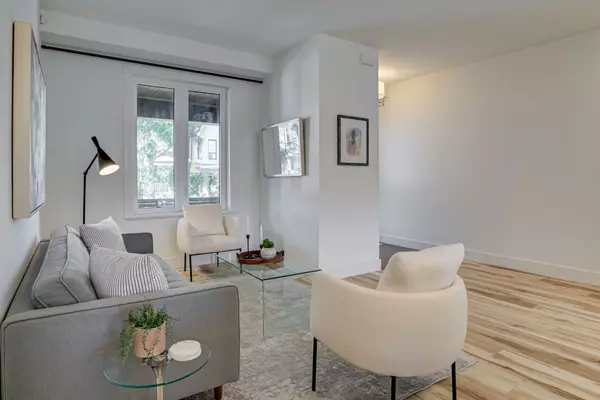$1,400,000
$1,450,000
3.4%For more information regarding the value of a property, please contact us for a free consultation.
61 Laughton AVE Toronto W03, ON M6N 2W8
4 Beds
3 Baths
Key Details
Sold Price $1,400,000
Property Type Multi-Family
Sub Type Semi-Detached
Listing Status Sold
Purchase Type For Sale
MLS Listing ID W7043684
Sold Date 11/01/23
Style 2-Storey
Bedrooms 4
Annual Tax Amount $4,997
Tax Year 2023
Property Description
Top to bottom full renovation completed in 2020. Welcome to 61 Laughton Ave. This semi-detached 3 bedroom 3 washroom home will fulfill all your needs and more. Large lot at 20.17 Ft wide by 137 ft. deep offers 2 car laneway parking with the potential to develop a laneway house. The main floor has been opened up flooding it with natural light. A chef's kitchen with large island, gas stove and 54 inch commercial grade fridge and freezer to feed your growing family. Washer and dryer plus powder room both found on main level. Located down the street from top ranked Charles-Sauriol Elementary School and only a 3 minute walk to Carleton Village public school. Pelham Park and Playground is only a 1 min walk away. Want more amenities? - 3 other playgrounds including Earlscourt Park are only a 5 minute walk away. This massive recreation facility includes J.J.P community centre, Tennis Court, soccer fields, a ball hockey arena, wading pool, outdoor pool and more.
Location
Province ON
County Toronto
Zoning Residential
Rooms
Family Room No
Basement Apartment, Separate Entrance
Kitchen 2
Separate Den/Office 1
Interior
Cooling Central Air
Exterior
Garage Lane
Garage Spaces 2.0
Pool None
Total Parking Spaces 2
Others
Senior Community Yes
Read Less
Want to know what your home might be worth? Contact us for a FREE valuation!

Our team is ready to help you sell your home for the highest possible price ASAP
GET MORE INFORMATION






