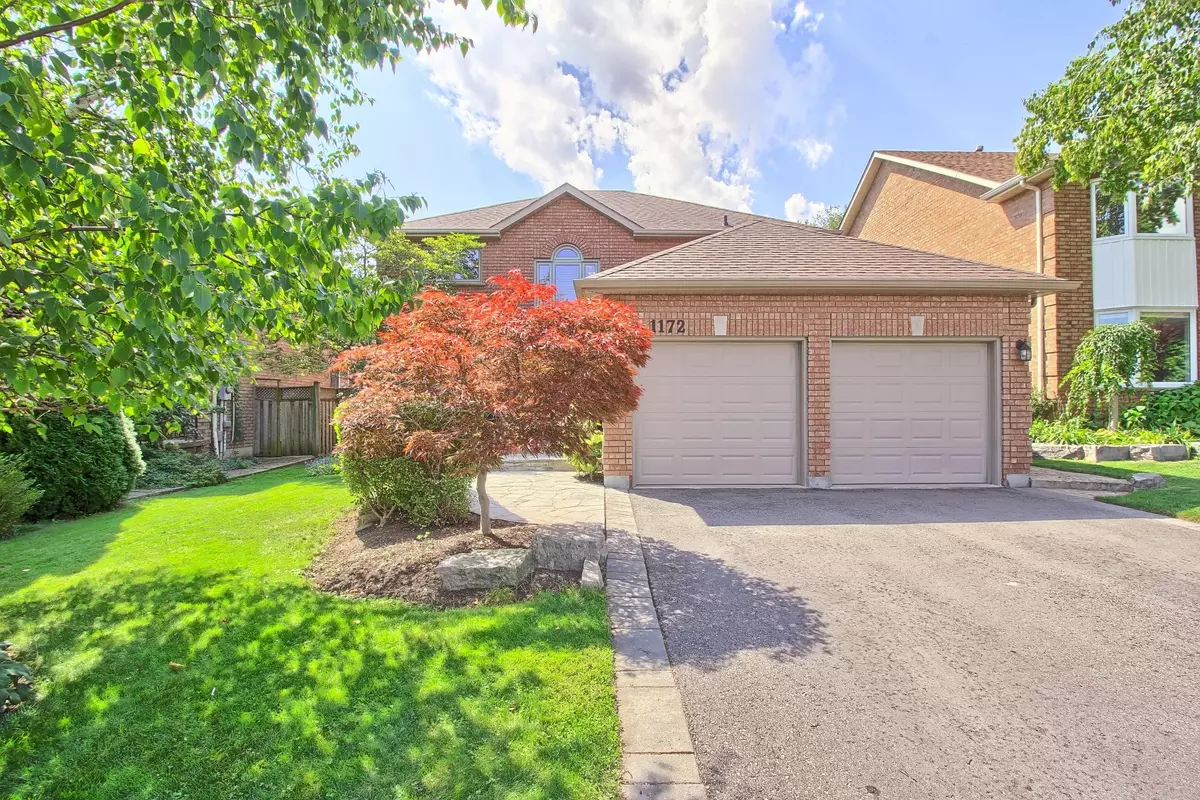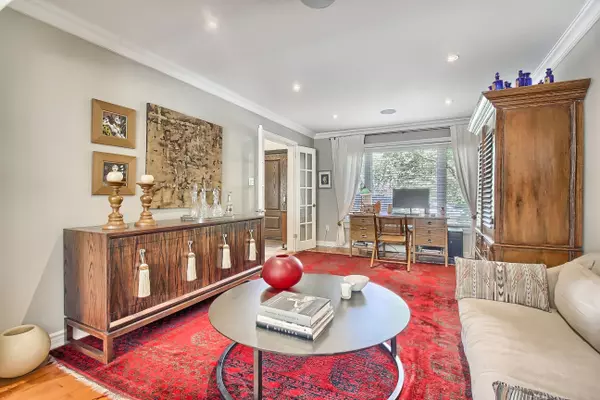$1,799,000
$1,799,000
For more information regarding the value of a property, please contact us for a free consultation.
1172 Thoresby DR Oakville, ON L6J 7M8
5 Beds
4 Baths
Key Details
Sold Price $1,799,000
Property Type Single Family Home
Sub Type Detached
Listing Status Sold
Purchase Type For Sale
MLS Listing ID W6797726
Sold Date 12/12/23
Style 2-Storey
Bedrooms 5
Annual Tax Amount $7,733
Tax Year 2023
Property Description
This bright and spacious home features Top Quality Finishes Thru-Out! The Main Floor boasts a custom Kitchen With pot filler Faucet, centre Island, S/S Appliances, Heated Floors & Granite counters. The Family Room features maple floor, Gas Fireplace & Custom built shelves & cabinets. The Spacious Living & Dining area Maple Floors, Crown moulding and pot lights. A Separate Laundry room with built in shelves & Direct access to garage. The Top Floor Has 4 Spacious Bedrooms & 2 Fully Reno'd Baths. The Open Spiral stair case leads you to a professionally finished basement with built in shelves, High End Finish with Wet Bar featuring a Draught beer system, and a separate bedroom /Den and a 3Pc Bath. In The B/Yard, Where You'll Find A Salt Water Pool with custom winter cover, garden shed/Change Rm, In-ground 12 zone Sprinkler System, custom lighting throughout. Other Features Include Pot Lights, Closet Organizers, Built In Ceiling Speakers. Above grade Square footage is 2427 as per MPAC.
Location
Province ON
County Halton
Zoning RL5
Rooms
Family Room Yes
Basement Finished
Kitchen 2
Separate Den/Office 1
Interior
Cooling Central Air
Exterior
Garage Private Double
Garage Spaces 4.0
Pool Inground
Total Parking Spaces 4
Read Less
Want to know what your home might be worth? Contact us for a FREE valuation!

Our team is ready to help you sell your home for the highest possible price ASAP
GET MORE INFORMATION






