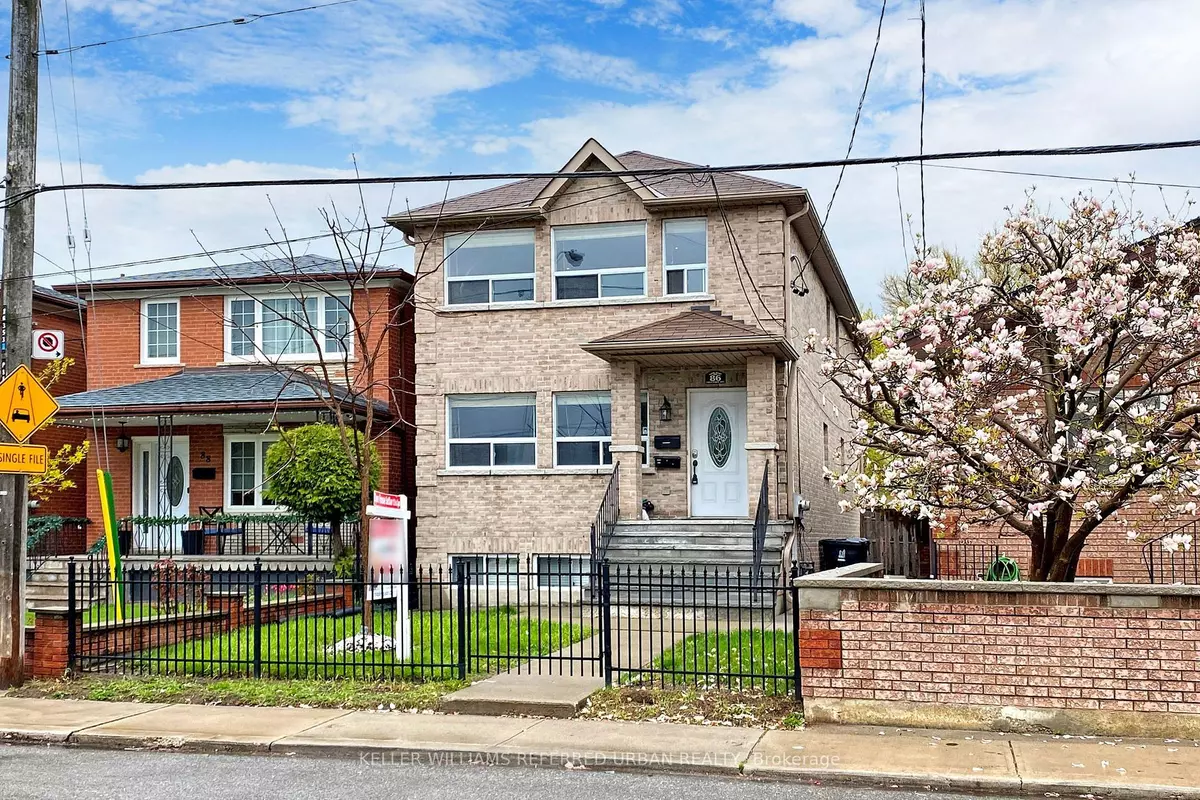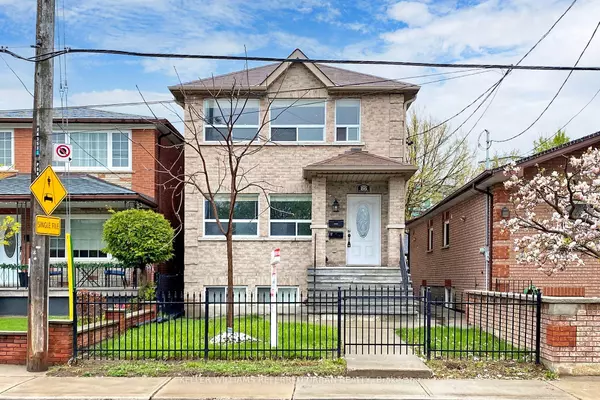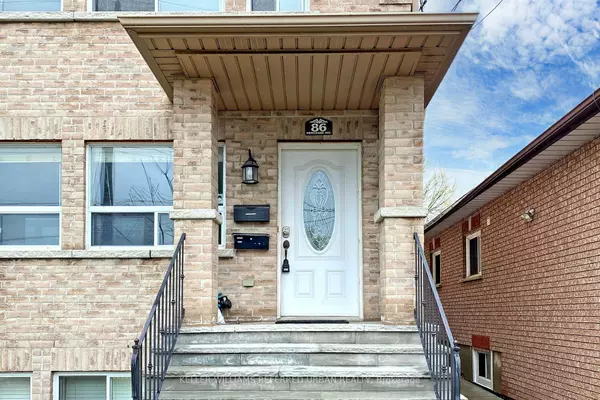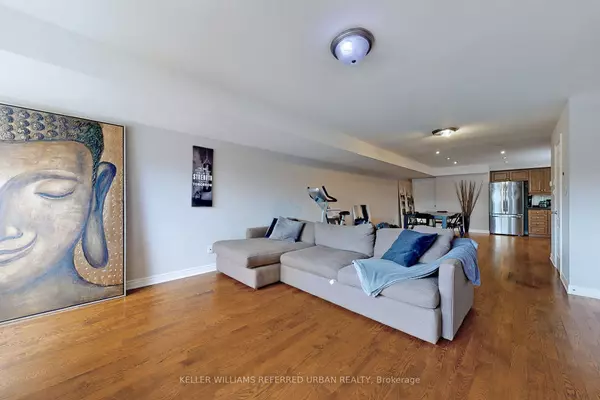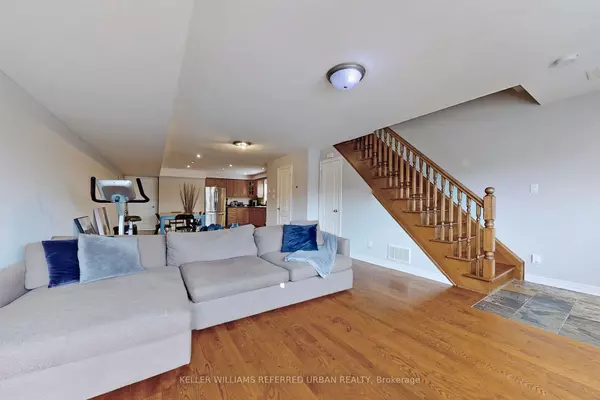$1,350,000
$1,199,000
12.6%For more information regarding the value of a property, please contact us for a free consultation.
86 Pritchard AVE Toronto W03, ON M6N 1T3
5 Beds
3 Baths
Key Details
Sold Price $1,350,000
Property Type Single Family Home
Sub Type Detached
Listing Status Sold
Purchase Type For Sale
MLS Listing ID W6051804
Sold Date 10/04/23
Style 2-Storey
Bedrooms 5
Annual Tax Amount $5,681
Tax Year 2023
Property Description
Welcome to this MASSIVE Detached 2-Storey Home! This Beauty Includes 5 Spacious Bedrooms With Double Closets, 3 Bathrooms (one in each level), Living & Dining & Kitchen modern & open concept. This home was built with perfection and potential in the forefront: 3 Separate entrances, separate gas meters, 2 furnaces, 2 Hot water tanks, 2 AC's, 2 laundries. Its Spectacular Floor Plan Gives It A Great Flow With Lots Of Natural Sunlight Through Its Big Window. This Home Boasts Top-Notch Materials, Such As Hardwood Floors And Numerous Pot Lights To Ensure Ample Illumination. The Family Room On The Main Floor Leads Out To A Concrete Deck Which Is Perfect For Entertaining Guests. In Law Suite In Basement Makes It Perfect For A Bigger Family. This Property Is Built To Suite... Immaculate Design And Ready To Move In. Perfectly Located In A High Demand Area steps to St Clair With Everything Walking Distance Including Shopping, Hospital, Schools, And Parks. Dont wait this beauty will sell fast.
Location
Province ON
County Toronto
Rooms
Family Room Yes
Basement Apartment, Separate Entrance
Kitchen 2
Separate Den/Office 2
Interior
Cooling Central Air
Exterior
Garage Lane
Garage Spaces 3.0
Pool None
Total Parking Spaces 3
Read Less
Want to know what your home might be worth? Contact us for a FREE valuation!

Our team is ready to help you sell your home for the highest possible price ASAP
GET MORE INFORMATION


