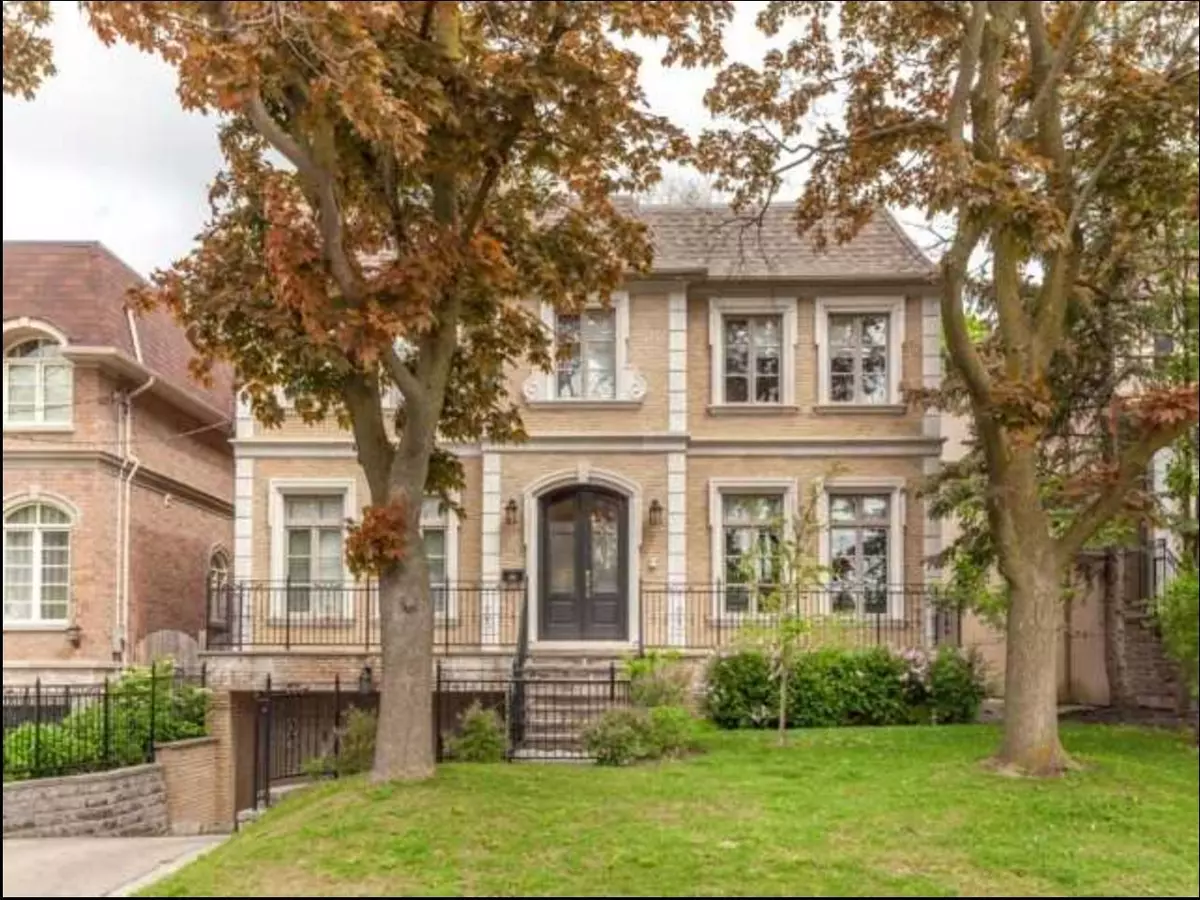$5,000,000
$5,195,000
3.8%For more information regarding the value of a property, please contact us for a free consultation.
480 Lytton BLVD Toronto C04, ON M5N 1S6
7 Beds
6 Baths
Key Details
Sold Price $5,000,000
Property Type Single Family Home
Sub Type Detached
Listing Status Sold
Purchase Type For Sale
Approx. Sqft 3500-5000
MLS Listing ID C5955692
Sold Date 09/05/23
Style 2-Storey
Bedrooms 7
Annual Tax Amount $20,051
Tax Year 2023
Property Description
This stunning Lytton Park residence was expertly designed by Lorne Rose & completed in 2011. Boasting over 4600 sqft of luxurious finishes, this home offers an impressive array of features including 10' ceilings on the main level, gorgeous hardwood & marble flooring, a wood-panelled study/office, a spacious family room, & a stunning chef's kitchen w/ walk-out to the backyard. Luxurious master suite is a true oasis, complete with a dressing room and a spa-like five-piece ensuite. The home also incl four additional bedrooms, all w/ their own ensuites, as well as a convenient second-floor laundry. The lower level of the home features a massive recreation room, an additional two bedrooms, w/ separate entrance. Outside, the lush, fenced backyard filled w/ mature trees, making the perfect spot to relax & unwind. This Lytton Park residence is truly a must-see for anyone looking for a luxurious & comfortable home in a highly sought-after location.
Location
Province ON
County Toronto
Rooms
Family Room Yes
Basement Finished, Separate Entrance
Kitchen 1
Separate Den/Office 2
Interior
Cooling Central Air
Exterior
Garage Private
Garage Spaces 6.0
Pool None
Total Parking Spaces 6
Read Less
Want to know what your home might be worth? Contact us for a FREE valuation!

Our team is ready to help you sell your home for the highest possible price ASAP
GET MORE INFORMATION



