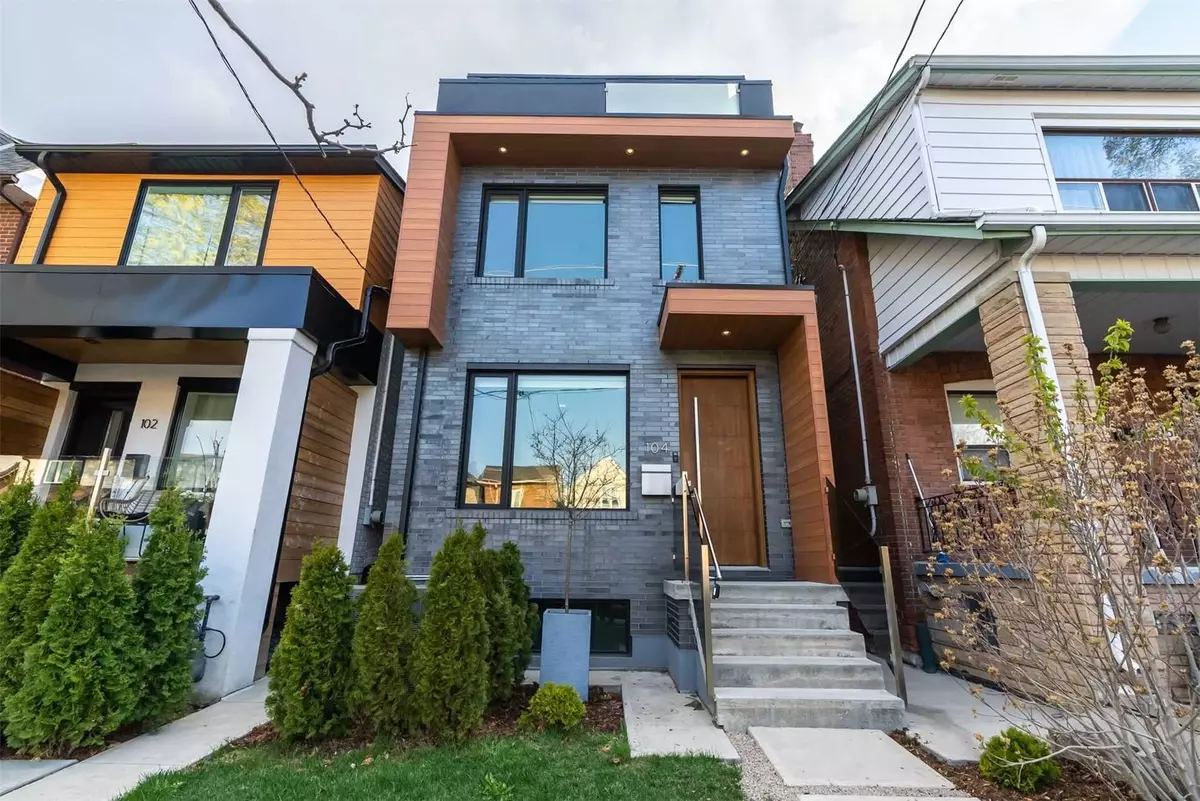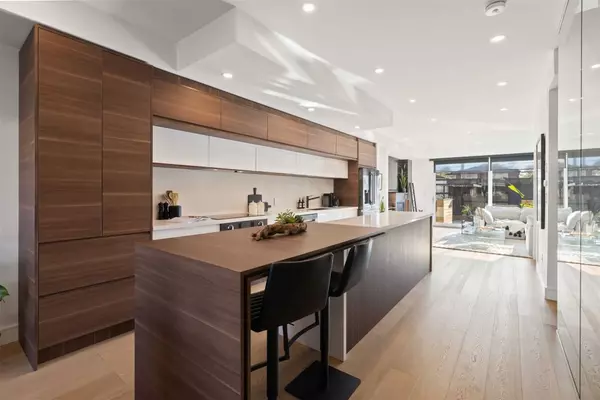$2,125,000
$1,699,000
25.1%For more information regarding the value of a property, please contact us for a free consultation.
104 Nairn AVE Toronto W03, ON M6E 4H1
5 Beds
5 Baths
Key Details
Sold Price $2,125,000
Property Type Single Family Home
Sub Type Detached
Listing Status Sold
Purchase Type For Sale
Approx. Sqft 2500-3000
MLS Listing ID W6049289
Sold Date 08/31/23
Style 3-Storey
Bedrooms 5
Annual Tax Amount $8,285
Tax Year 2022
Property Description
Get Ready To Pack A Bag And Move Right In! Check Out This Stunning 4+1 Bedroom Contemporary Smart Home With A Stylish Exterior Located In Corso Italia. Boasting 9-Foot Ceilings On The Main Floor, A Sleek Floating Stair Case, And An Open-Concept Layout With White Oak Hardwood Floors And Amazing Natural Light. Enjoy A Formal Dining Area And Enormous Family Room With A Cozy Gas Fireplace. The Special House Offers, A Primary Bedroom Oasis With A 4-Piece Ensuite, 2 Private Rooftop Terraces, And A Walk-In Closet. The Finished Lower Level Has 7/8' Ceiling Height And Can Be Used As An In-Law Suite Or Potential Source Of Rental Income. Host Outdoor Gatherings In This Award Winning Private Haven With A Hot Tub And Deck Space. Don't Miss Out On This Incredible Home In One Of Toronto's Best Neighborhoods!
Location
Province ON
County Toronto
Rooms
Family Room No
Basement Apartment, Finished with Walk-Out
Kitchen 2
Separate Den/Office 1
Interior
Cooling Central Air
Exterior
Garage Lane
Garage Spaces 2.0
Pool None
Total Parking Spaces 2
Others
Senior Community Yes
Read Less
Want to know what your home might be worth? Contact us for a FREE valuation!

Our team is ready to help you sell your home for the highest possible price ASAP
GET MORE INFORMATION






