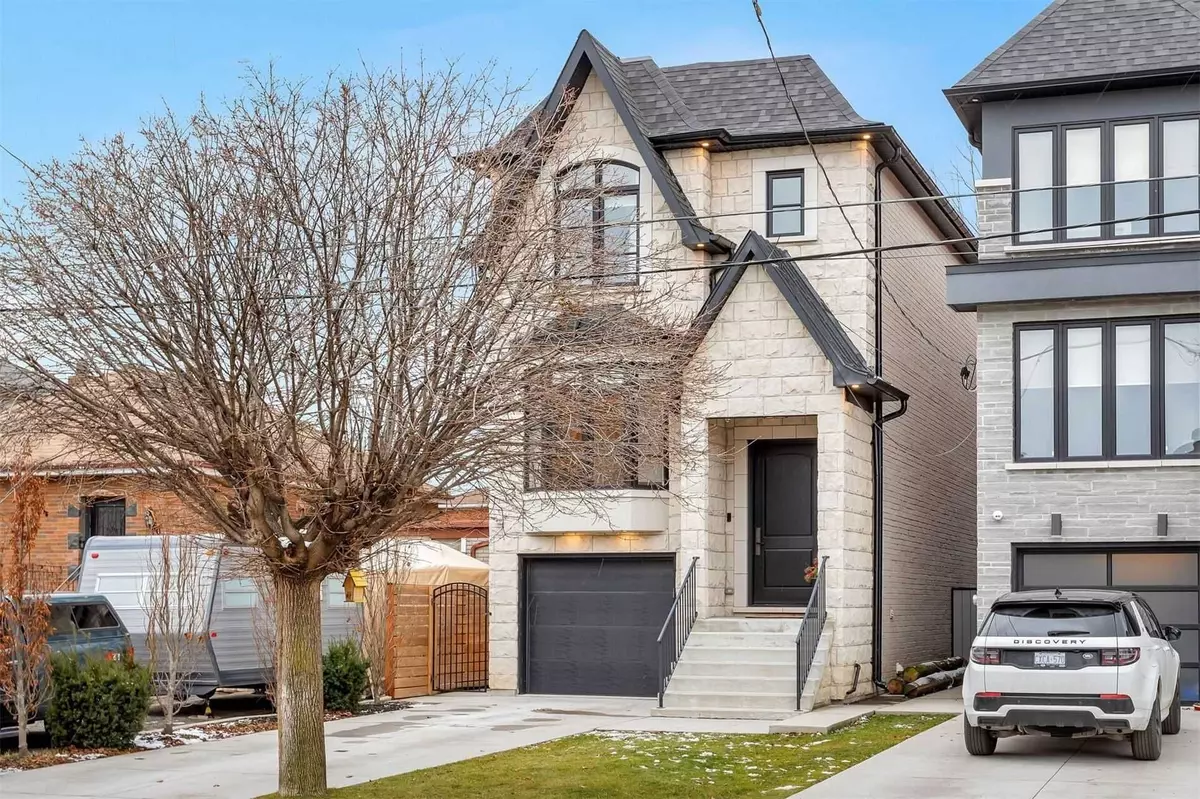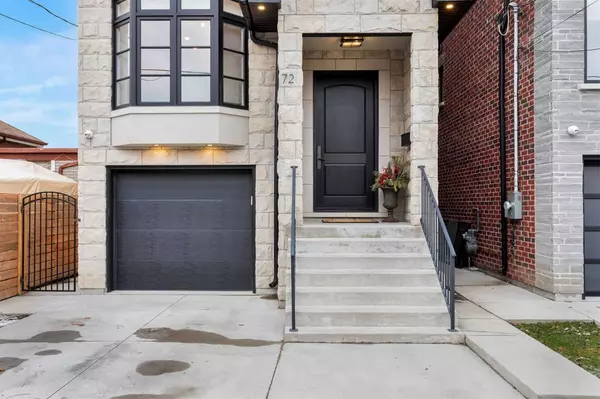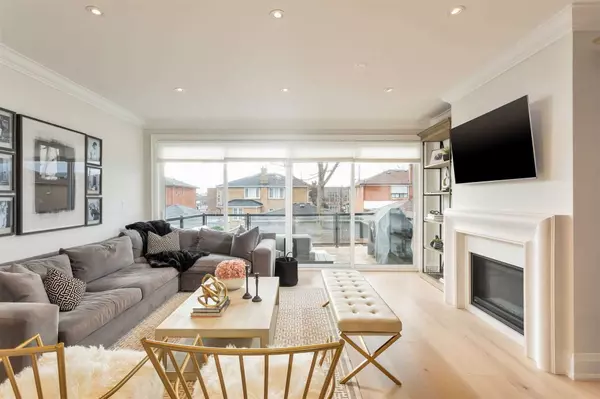$1,560,000
$1,798,000
13.2%For more information regarding the value of a property, please contact us for a free consultation.
72 Renfield ST Toronto W04, ON M6M 4V7
4 Beds
5 Baths
Key Details
Sold Price $1,560,000
Property Type Single Family Home
Sub Type Detached
Listing Status Sold
Purchase Type For Sale
Approx. Sqft 2500-3000
MLS Listing ID W5883705
Sold Date 05/15/23
Style 2-Storey
Bedrooms 4
Annual Tax Amount $6,573
Tax Year 2023
Property Description
Distinguished Custom Detached Residence. Bright And Sun-Filled 3 Level Infill Newly Built Home Construction With 2,900+ Sq Ft Of Finished Interior Space. Gracious Floor Plan W/Timeless Aesthetic, 3+1Bedrooms 5 Bathrooms, Ease Of Living With Ample Storage And Closet Spaces. Open Concept Main Level, 9 Foot Ceiling Heights, Wide Plank Oak Engineered Hardwood Flooring, Oversized Chefs Kitchen, 230+ Sq Ft Terrace With Motorized Retractable Awning, Gas Lines For Bbq And Fire-Pit, Entertainers Friendly Home! Finished Basement W/ Radiant In Floor Heating, Stunning Walk Out From Lower Level. 1 Car Garage 2 Car Driveway, Beautifully Landscaped With Fully Fenced Yards, Complete Front And Rear Yard Automated Irrigation System. Exceptional Trim And Wood Cabinetry Including Wainscotting, Trims, Solid Core Doors. Just Move In And Enjoy - Minutes To Yorkdale, Hwy401 & 400, Ideal Location Walking Distance To School, Parks, Shopping & Much More!
Location
Province ON
County Toronto
Rooms
Family Room Yes
Basement Finished with Walk-Out, Finished
Kitchen 2
Separate Den/Office 1
Interior
Cooling Central Air
Exterior
Garage Private
Garage Spaces 3.0
Pool None
Total Parking Spaces 3
Others
Senior Community Yes
Read Less
Want to know what your home might be worth? Contact us for a FREE valuation!

Our team is ready to help you sell your home for the highest possible price ASAP
GET MORE INFORMATION






