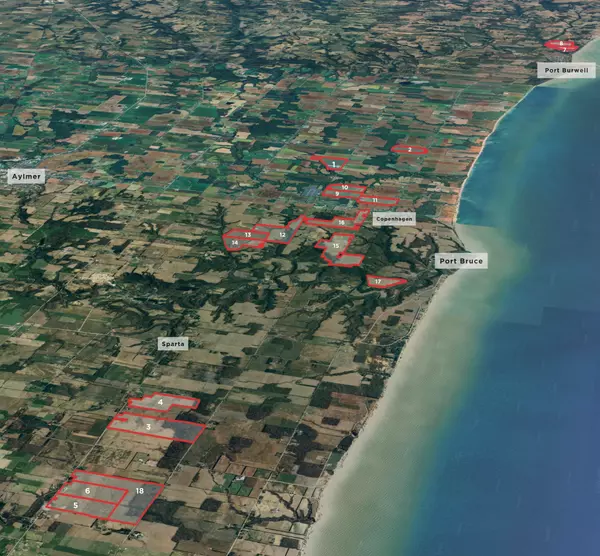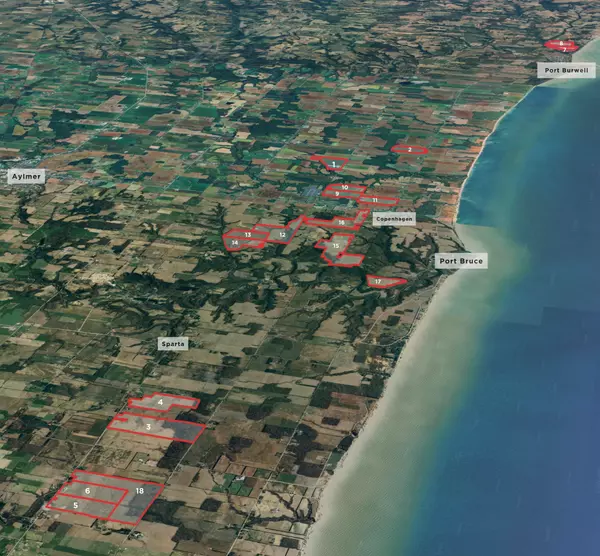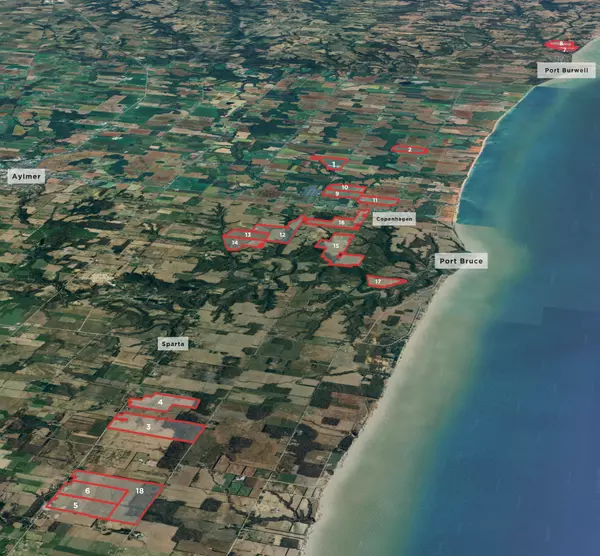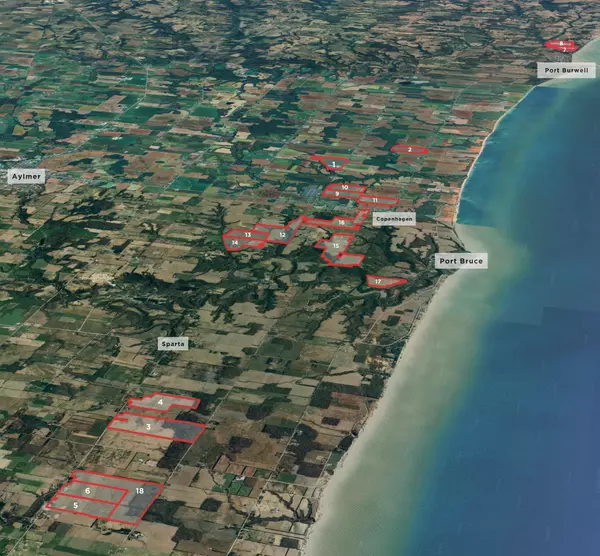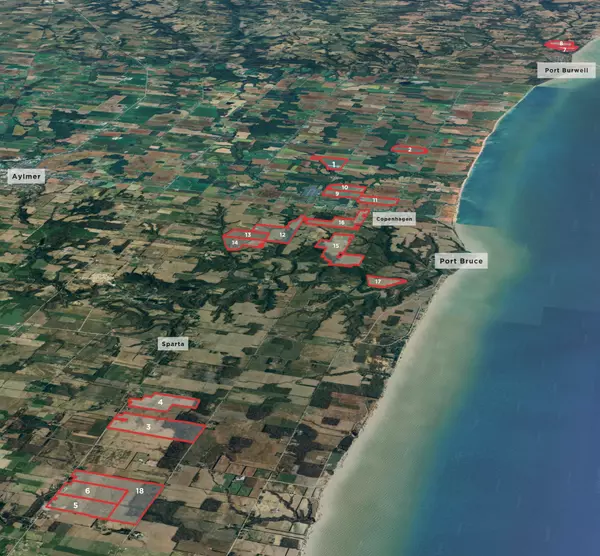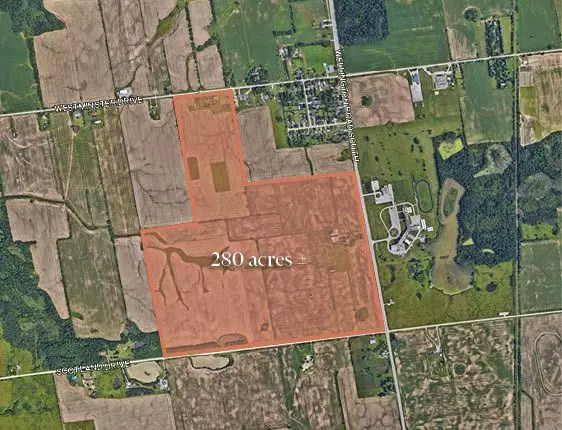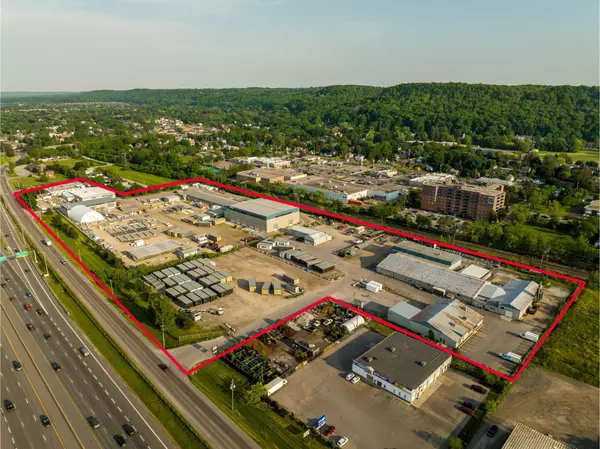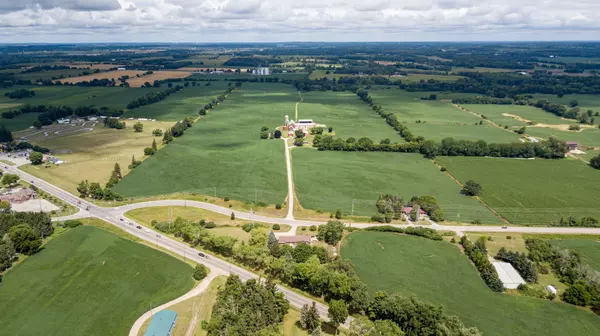4557 PERTH ROAD 180 N/A West Perth, ON N0K 1E0
5 Beds
3 Baths
3,560 SqFt
UPDATED:
12/20/2024 06:14 PM
Key Details
Property Type Single Family Home
Sub Type Detached
Listing Status Active
Purchase Type For Sale
Square Footage 3,560 sqft
Price per Sqft $322
MLS Listing ID X11898532
Style Bungalow
Bedrooms 5
Annual Tax Amount $5,203
Tax Year 2024
Lot Size 0.500 Acres
Property Description
floor offers 3 Beds and 2 full baths with hard surface floors throughout. Large custom kitchen with large island, quartz counters and corner pantry; the living room offers gas fireplace, 10' trayed ceiling with beautiful wood beams and large patio doors to rear covered concrete deck; Master Bed with walk-in closet, patio doors to deck, and large ensuite with walk-in shower. The almost completely finished basement is the perfect spot to unwind and entertain, with pool table area, projection theatre room; workout room; 3 additional beds and 4pc bath as well as storage room area featuring walk-up to garage. Oversized 2 car garage is
insulated, drywalled and has it's own gas furnace. The 0.57 acre lot has many mature trees and is surrounded by fields offering privacy and tranquility. 2 storage sheds with one set up as a chicken coop, with fenced chicken run. This is the perfect opportunity for you to get a newer home out of town without having to build! Don't miss out.
Location
Province ON
County Perth
Community Logan
Area Perth
Zoning R1
Region Logan
City Region Logan
Rooms
Basement Walk-Up, Partially Finished
Kitchen 1
Separate Den/Office 2
Interior
Interior Features Other, Ventilation System, Upgraded Insulation, On Demand Water Heater, Water Heater Owned, Sump Pump, Air Exchanger, Water Softener, Central Vacuum
Cooling Central Air
Fireplaces Number 1
Fireplaces Type Propane, Family Room
Inclusions Central Vacuum, Dishwasher, Dryer, Gas Oven Range, Garage Door Opener, RangeHood, Refrigerator, Smoke Detector, Stove, Washer, Window Coverings
Exterior
Exterior Feature Porch
Parking Features Other, Other
Garage Spaces 6.0
Pool None
View Clear, Trees/Woods
Roof Type Asphalt Shingle
Total Parking Spaces 6
Building
Foundation Poured Concrete
New Construction false
Others
Senior Community Yes
Security Features Carbon Monoxide Detectors,Smoke Detector





