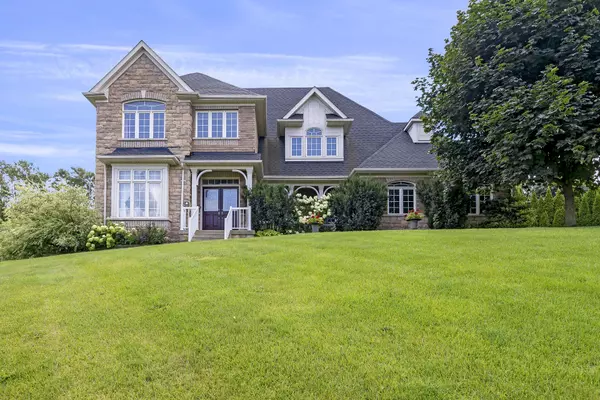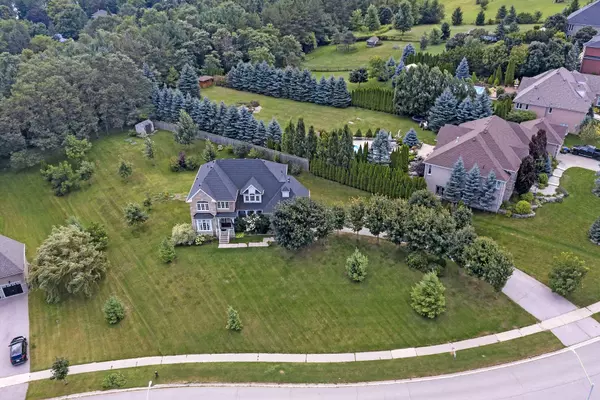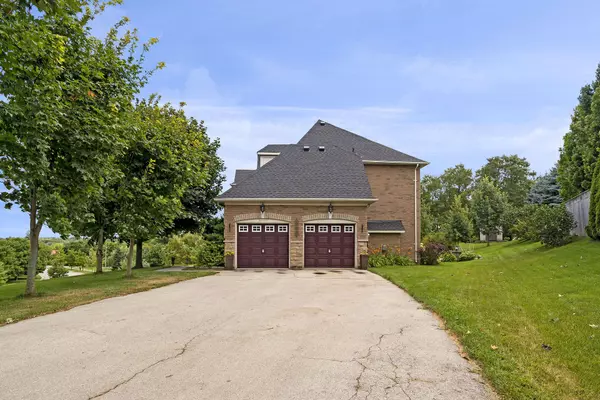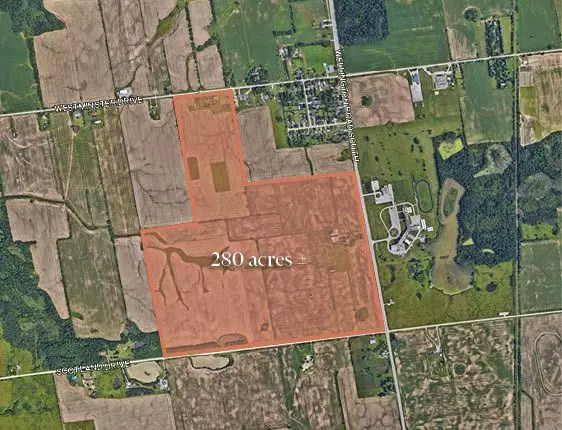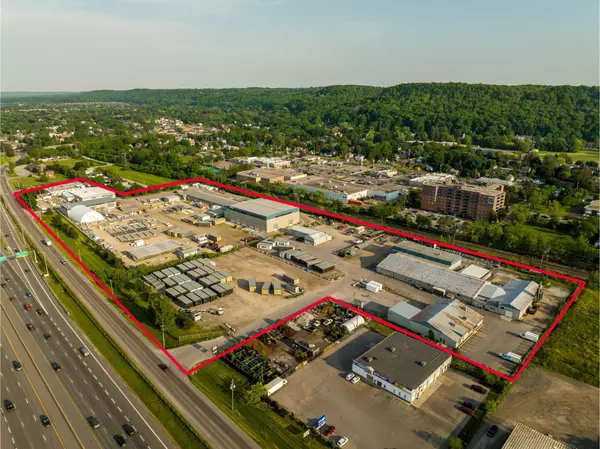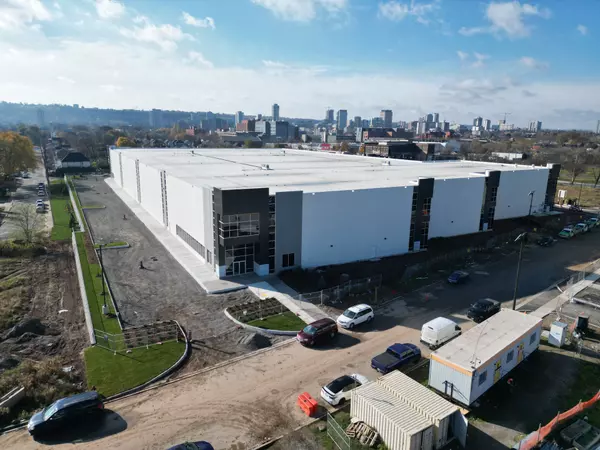
15 Upper Canada DR Erin, ON N0B 1Z0
4 Beds
3 Baths
0.5 Acres Lot
UPDATED:
11/29/2024 02:06 PM
Key Details
Property Type Single Family Home
Sub Type Detached
Listing Status Active
Purchase Type For Sale
Approx. Sqft 2500-3000
MLS Listing ID X11525418
Style 2-Storey
Bedrooms 4
Annual Tax Amount $7,535
Tax Year 2023
Lot Size 0.500 Acres
Property Description
Location
Province ON
County Wellington
Community Hillsburgh
Area Wellington
Region Hillsburgh
City Region Hillsburgh
Rooms
Family Room Yes
Basement Full, Unfinished
Kitchen 1
Interior
Interior Features Central Vacuum, Water Heater, Water Softener, Sump Pump, Storage
Cooling Central Air
Fireplaces Type Family Room, Natural Gas
Fireplace Yes
Heat Source Gas
Exterior
Exterior Feature Porch, Patio
Parking Features Private Double
Garage Spaces 10.0
Pool None
Roof Type Asphalt Shingle
Total Parking Spaces 12
Building
Unit Features Rec./Commun.Centre,School Bus Route
Foundation Poured Concrete
Others
Security Features Alarm System
10,000+ Properties Available
Connect with us.



