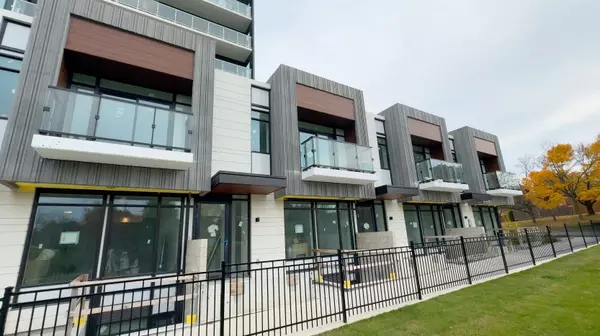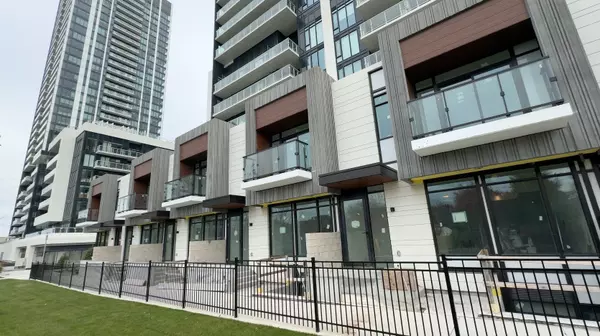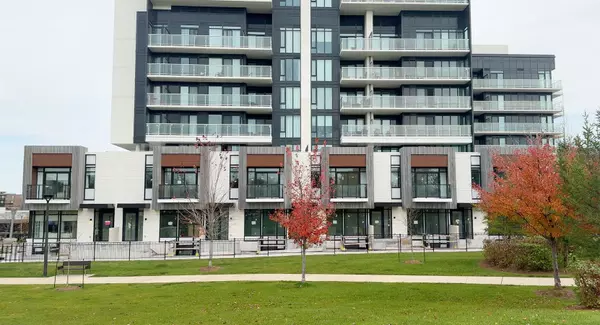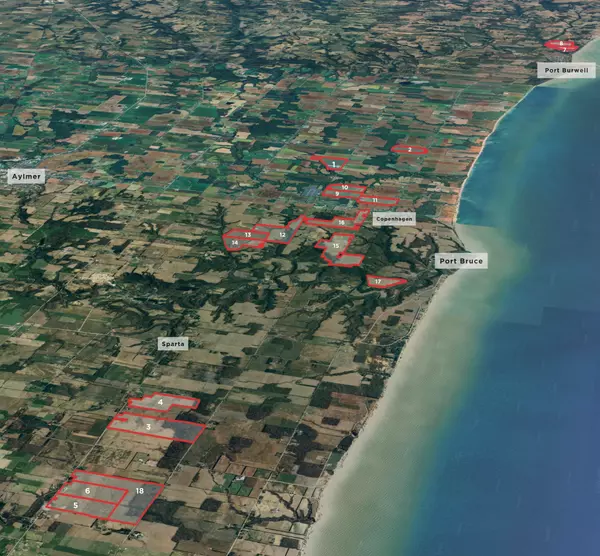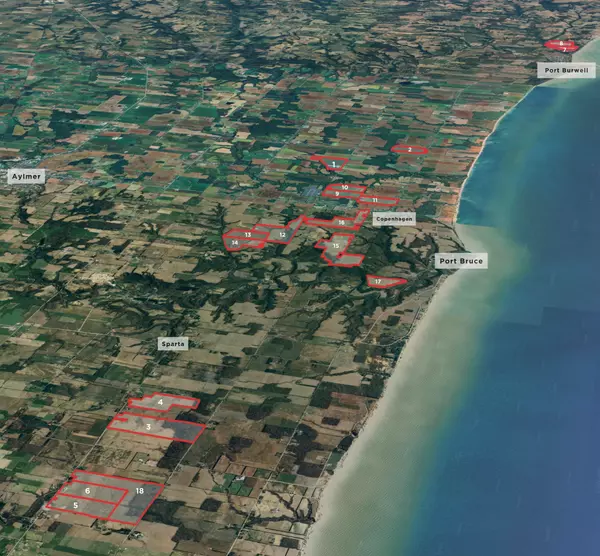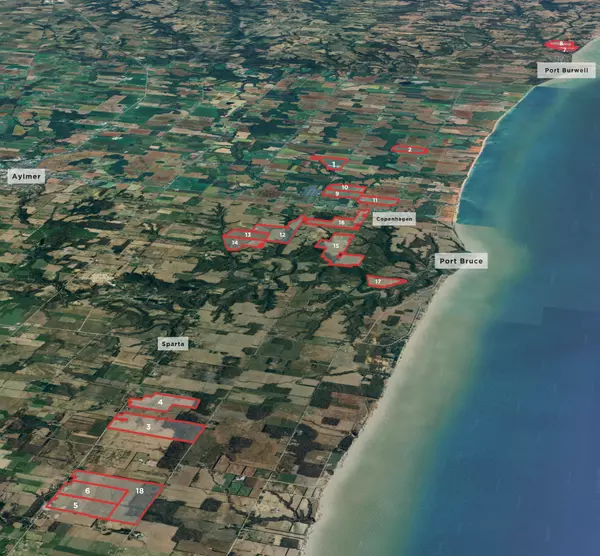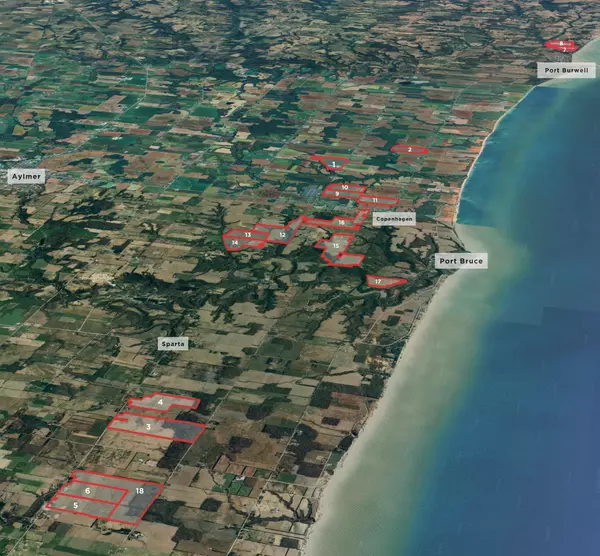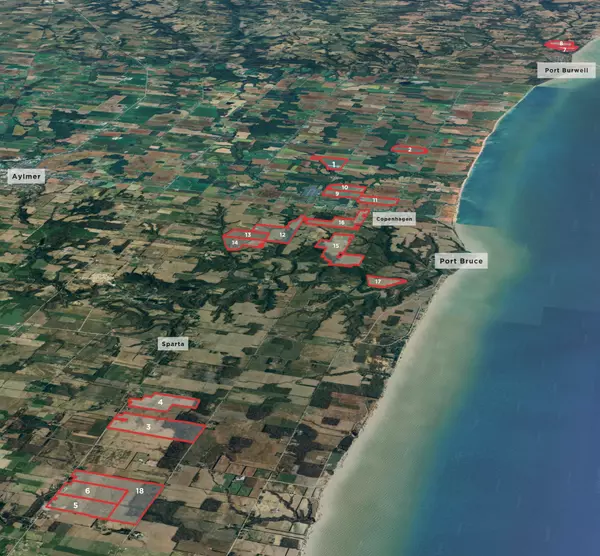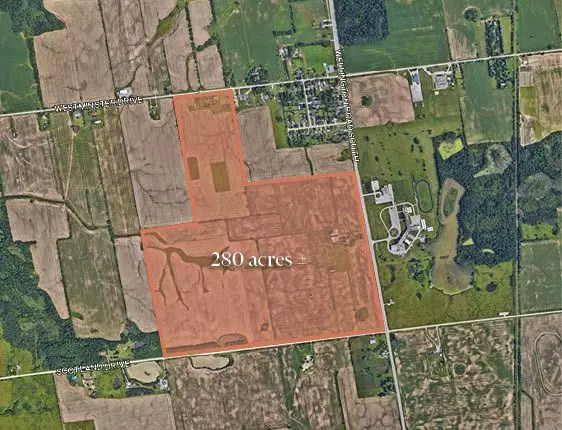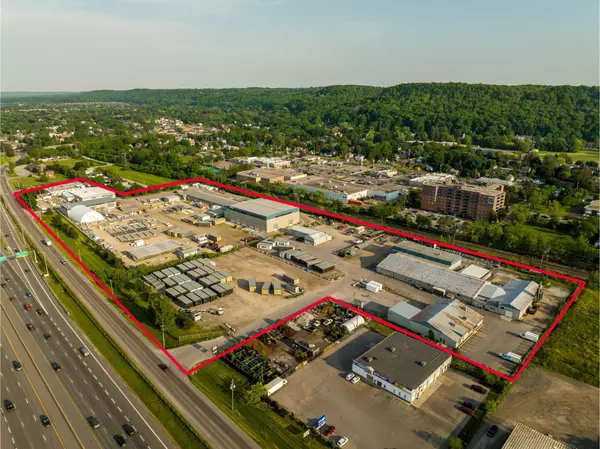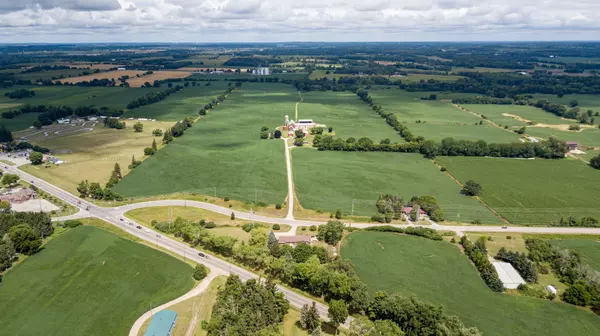REQUEST A TOUR If you would like to see this home without being there in person, select the "Virtual Tour" option and your agent will contact you to discuss available opportunities.
In-PersonVirtual Tour

$ 1,550,000
Est. payment /mo
Active
20 O'Neill RD #TH101 Toronto C13, ON M3C 0R2
2 Beds
4 Baths
UPDATED:
12/11/2024 07:05 PM
Key Details
Property Type Condo
Sub Type Condo Townhouse
Listing Status Active
Purchase Type For Sale
Approx. Sqft 2250-2499
MLS Listing ID C11247716
Style 3-Storey
Bedrooms 2
HOA Fees $887
Tax Year 2024
Property Description
RODEO CONDOMINIUMS @ Shops at Don Mills: Canon Floor plan, 2426sf - 2 +1Bed w/West View (Park). Stunning architecture by the renowned firm of Hariri Pontarini and stylish interiors by award-winning Alessandro Munge set Rodeo Drive apart as an inspiring landmark in the Don Mills community. Set in the majestic podium of Rodeo Drive Condos 32 and 16 floors and is marked by a striking black- and-white colour palette evocative of classic modernism. The towers offer panoramic views of downtown Toronto, Don Mills and the Bridle Path neighbourhood, with park-like vistas in every direction. Perforated metal screens, pre-cast panels and fritted white glass on the building facade speak to a contemporary design vocabulary. Connected to great shopping, fine dining, schools, parks, libraries and community centres. PARKING AVAILABLE AT $100,000. MF $74.
Location
Province ON
County Toronto
Community Banbury-Don Mills
Area Toronto
Region Banbury-Don Mills
City Region Banbury-Don Mills
Rooms
Family Room Yes
Basement Separate Entrance
Kitchen 1
Separate Den/Office 1
Interior
Interior Features Built-In Oven, Countertop Range, In-Law Capability, Intercom, Storage
Cooling Central Air
Fireplace No
Heat Source Gas
Exterior
Parking Features Mutual, Underground
View Park/Greenbelt
Building
Story 1
Locker None
Others
Security Features Security Guard
Pets Allowed Restricted
Listed by MILBORNE REAL ESTATE INC.
Filters Reset
Save Search
92.3K Properties
10,000+ Properties Available
Connect with us.




