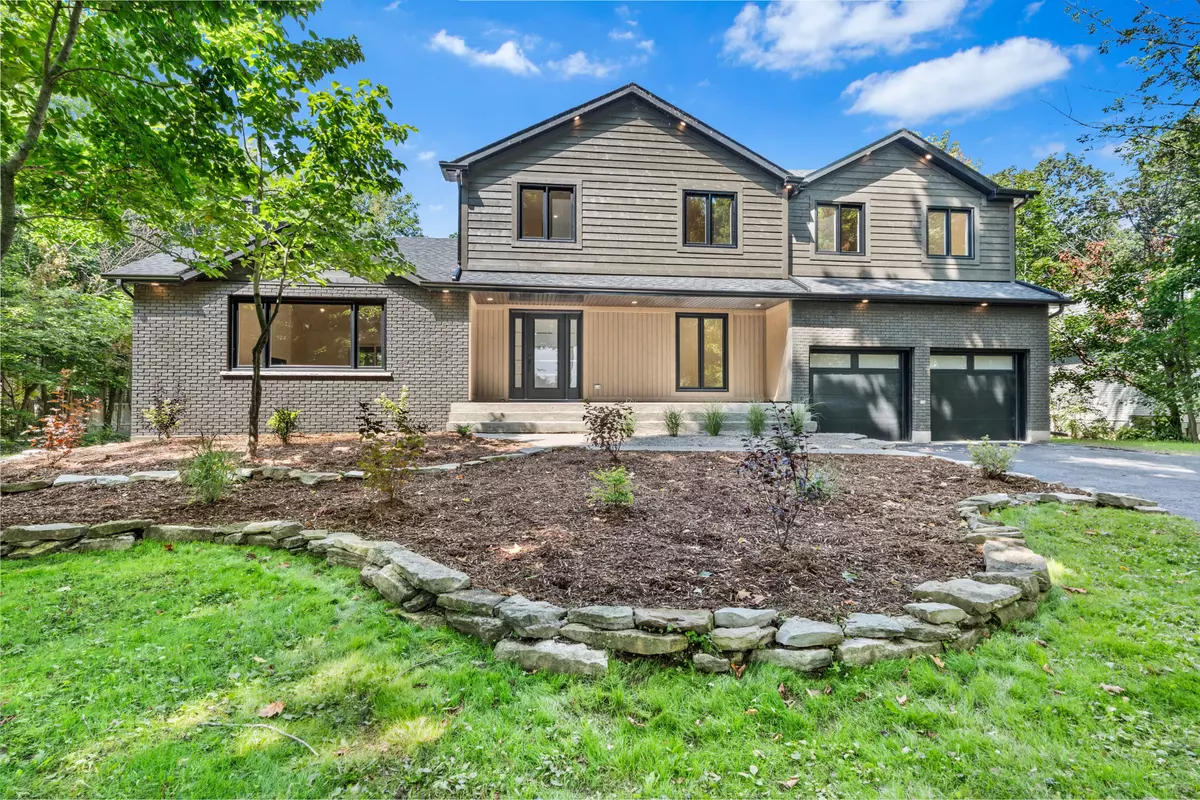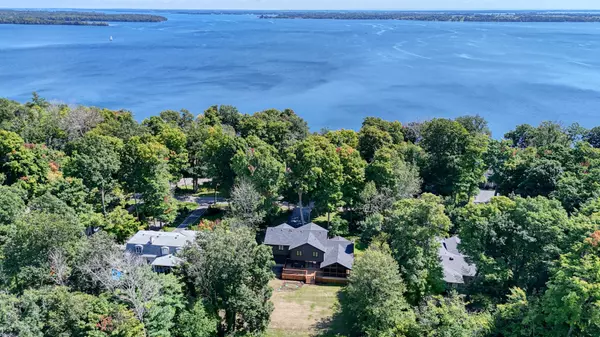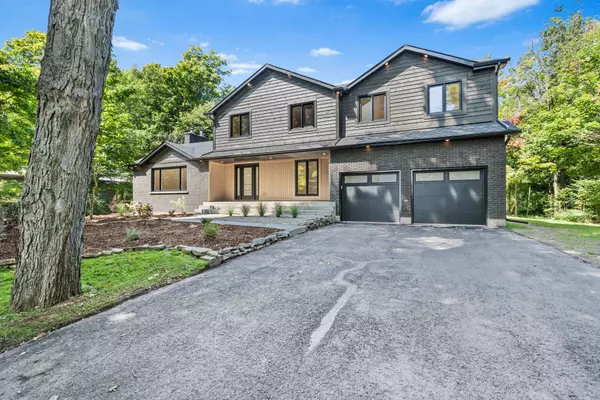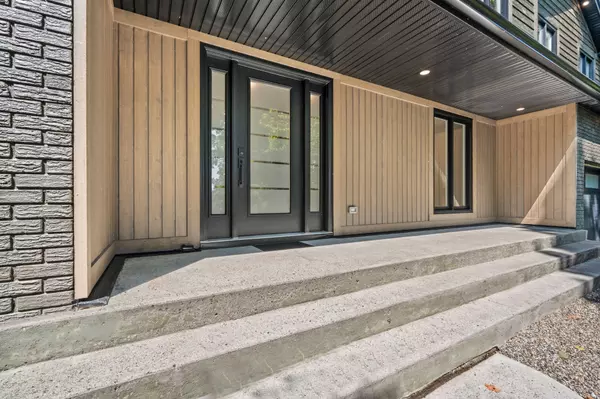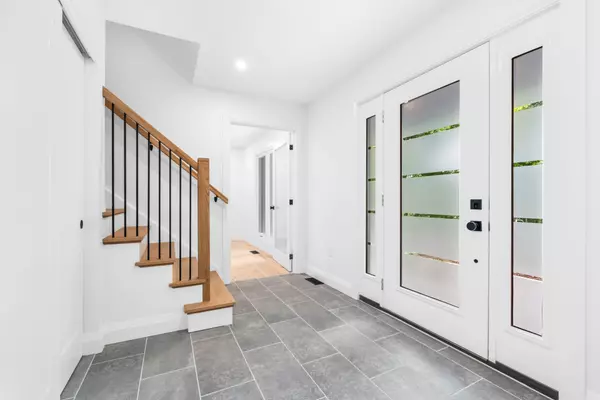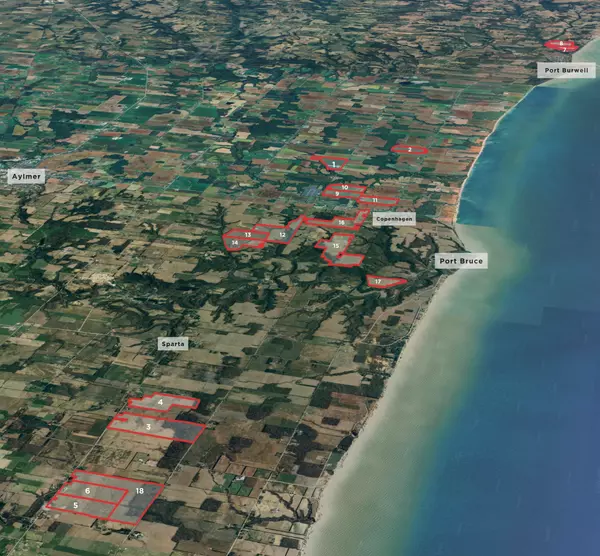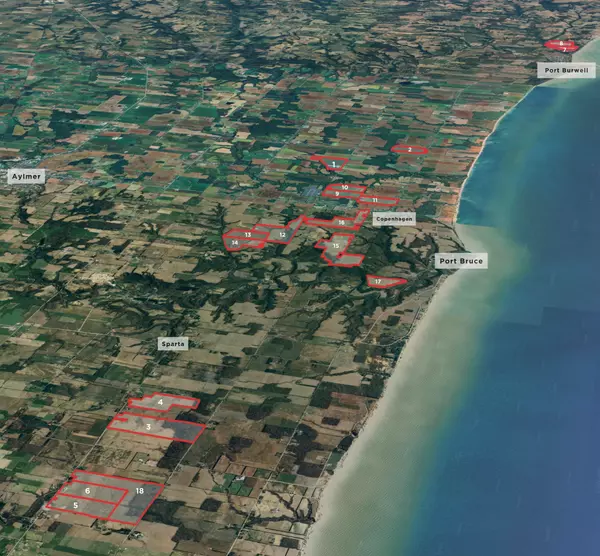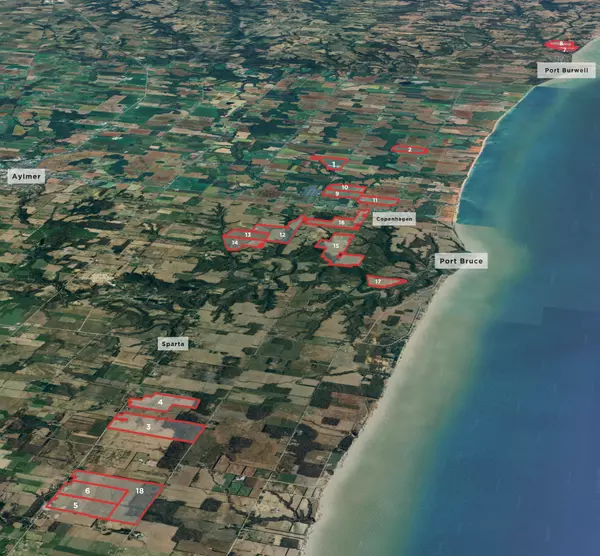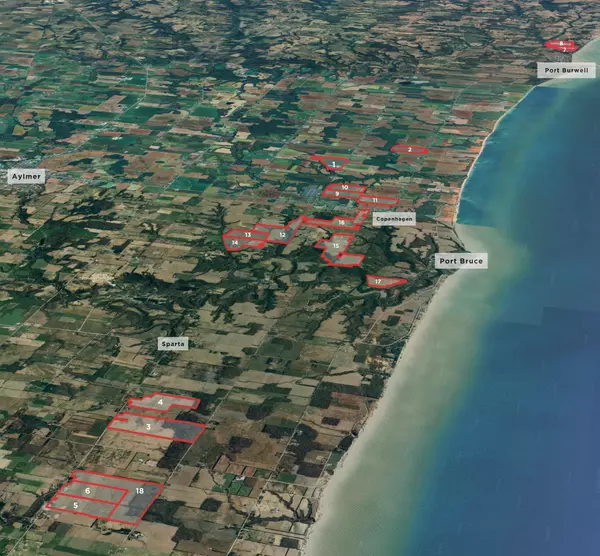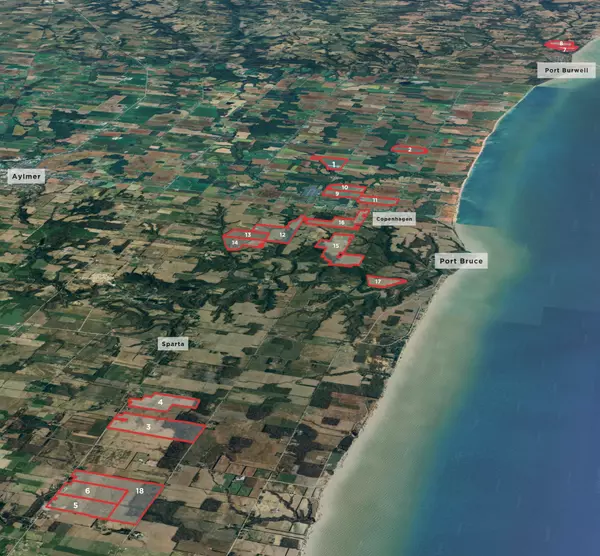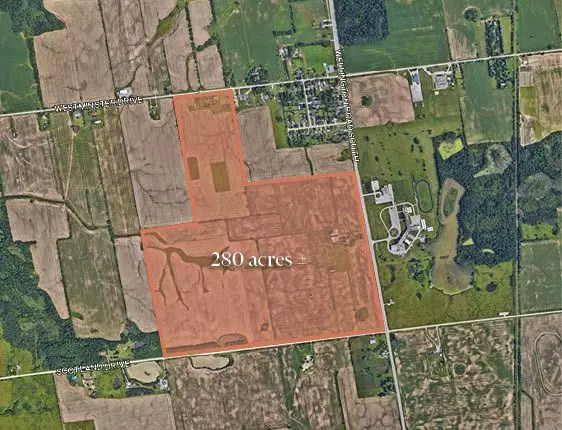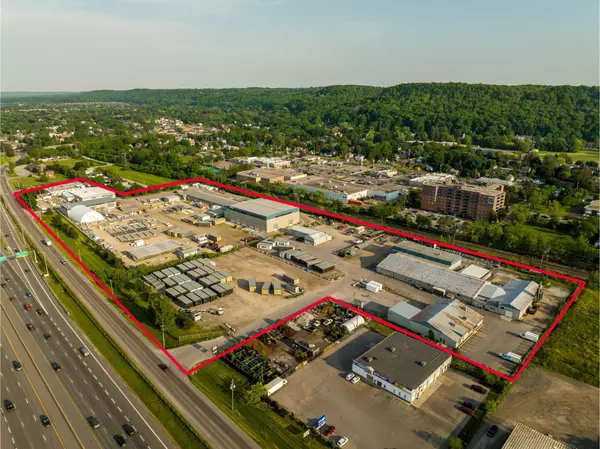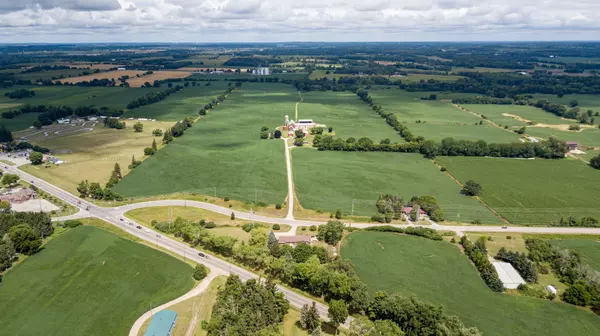
17 RIVERSIDE DR Kingston, ON K7L 4V1
4 Beds
4 Baths
0.5 Acres Lot
UPDATED:
11/26/2024 07:54 PM
Key Details
Property Type Single Family Home
Sub Type Detached
Listing Status Active
Purchase Type For Sale
MLS Listing ID X11047577
Style 2-Storey
Bedrooms 4
Annual Tax Amount $5,986
Tax Year 2023
Lot Size 0.500 Acres
Property Description
Location
Province ON
County Frontenac
Community Kingston East (Incl Cfb Kingston)
Area Frontenac
Region Kingston East (Incl CFB Kingston)
City Region Kingston East (Incl CFB Kingston)
Rooms
Family Room Yes
Basement Separate Entrance, Finished
Kitchen 1
Interior
Interior Features Sump Pump
Cooling Central Air
Fireplaces Type Living Room, Family Room
Fireplace Yes
Heat Source Gas
Exterior
Exterior Feature Deck, Recreational Area, Seasonal Living
Parking Features Private Double
Garage Spaces 8.0
Pool None
View Water, Lake, Trees/Woods
Roof Type Asphalt Shingle
Topography Open Space,Waterway,Wooded/Treed
Total Parking Spaces 8
Building
Unit Features Golf,Fenced Yard
Foundation Block
New Construction false
Others
Security Features Carbon Monoxide Detectors
10,000+ Properties Available
Connect with us.


