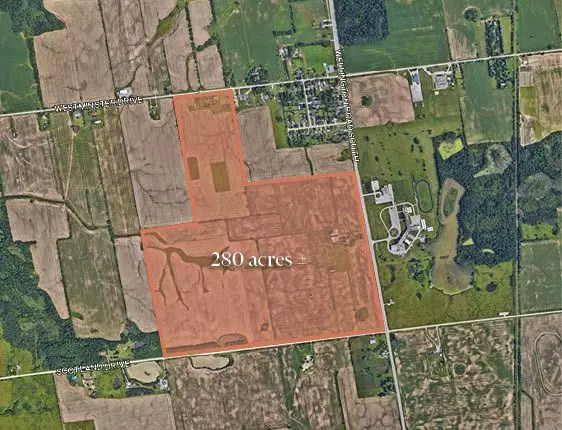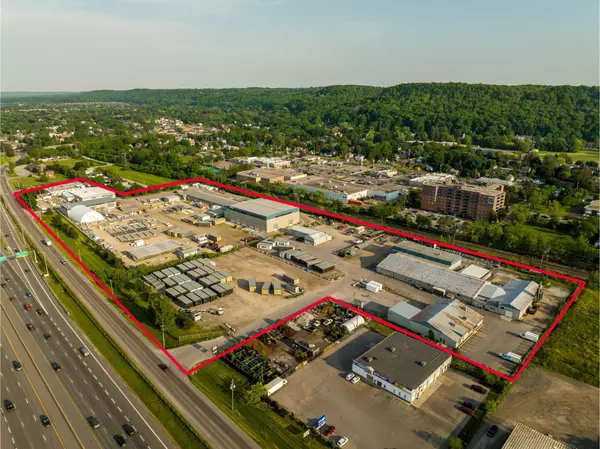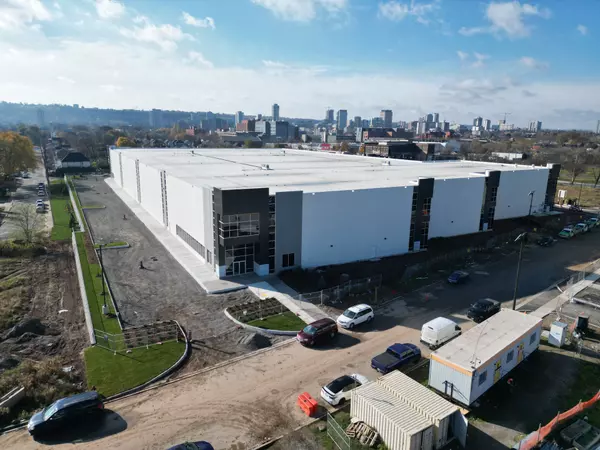
4318 GLAMORGAN RD Dysart Et Al, ON K0M 1S0
1 Bed
3 Baths
2,800 SqFt
UPDATED:
12/04/2024 01:11 AM
Key Details
Property Type Single Family Home
Sub Type Detached
Listing Status Active
Purchase Type For Sale
Square Footage 2,800 sqft
Price per Sqft $589
MLS Listing ID X10438161
Style Bungalow
Bedrooms 1
Annual Tax Amount $4,300
Tax Year 2023
Lot Size 5.000 Acres
Property Description
Location
Province ON
County Haliburton
Area Haliburton
Rooms
Basement Walk-Out, Finished
Kitchen 1
Separate Den/Office 3
Interior
Interior Features Sewage Pump, Propane Tank, Water Heater, Water Heater Owned, Sump Pump, Air Exchanger
Cooling Central Air
Fireplaces Type Propane
Fireplace Yes
Heat Source Propane
Exterior
Exterior Feature Deck, Porch, Year Round Living
Parking Features Front Yard Parking, Other
Garage Spaces 6.0
Pool None
View Creek/Stream, Water, Forest, Lake
Roof Type Asphalt Shingle
Topography Flat,Open Space,Wooded/Treed,Terraced,Rolling
Total Parking Spaces 6
Building
Unit Features Lake/Pond,Golf,Hospital
Foundation Poured Concrete
New Construction false
10,000+ Properties Available
Connect with us.

























