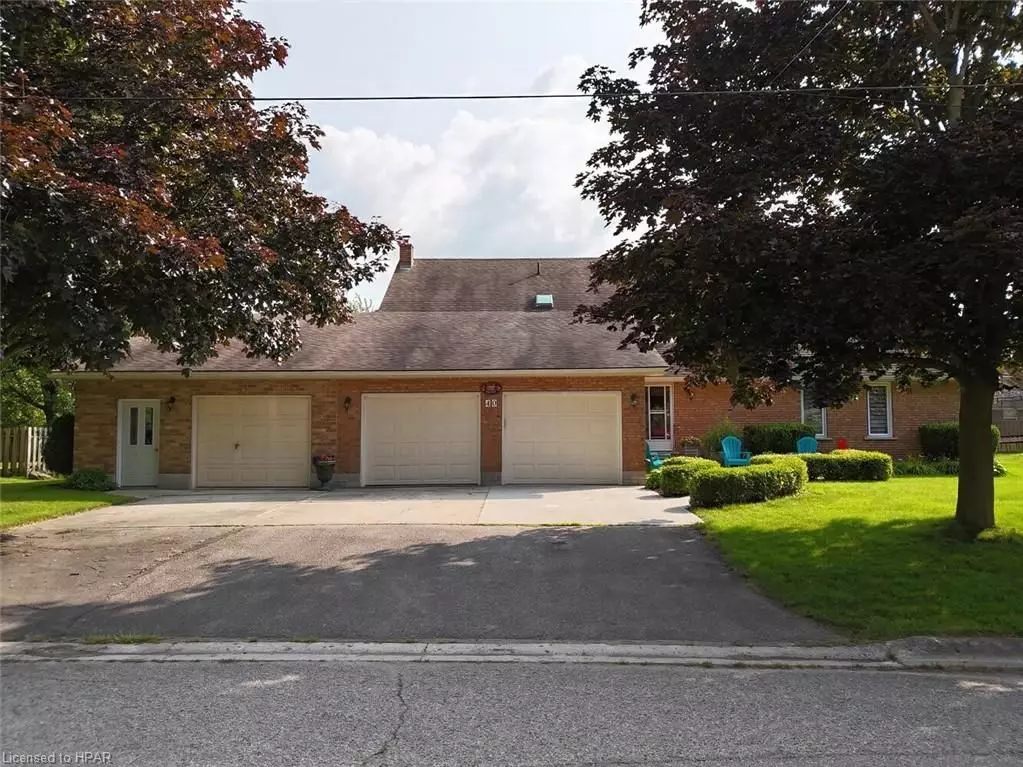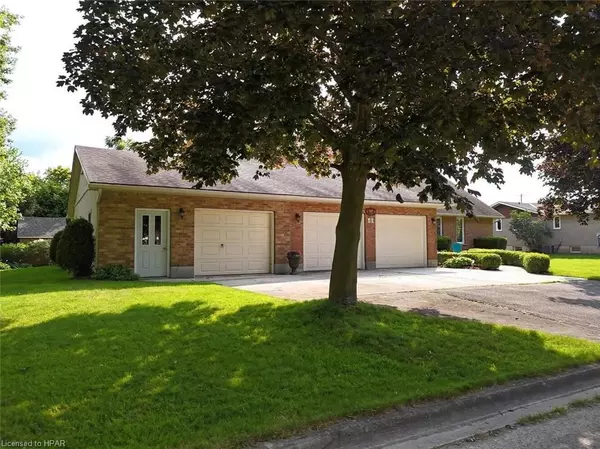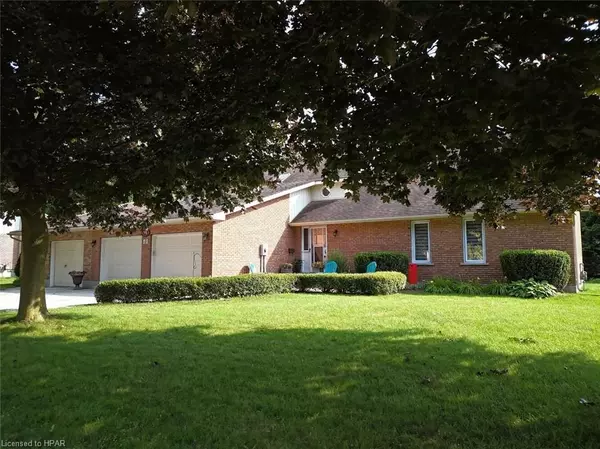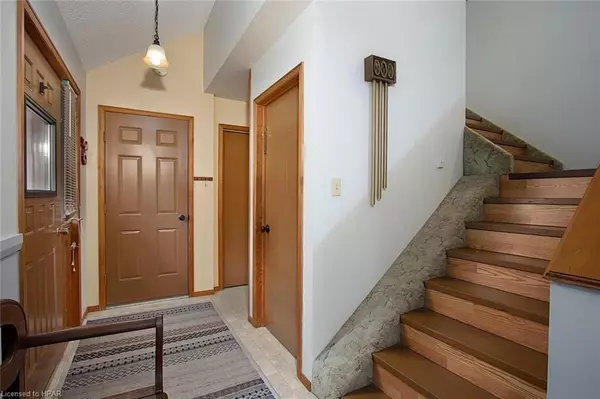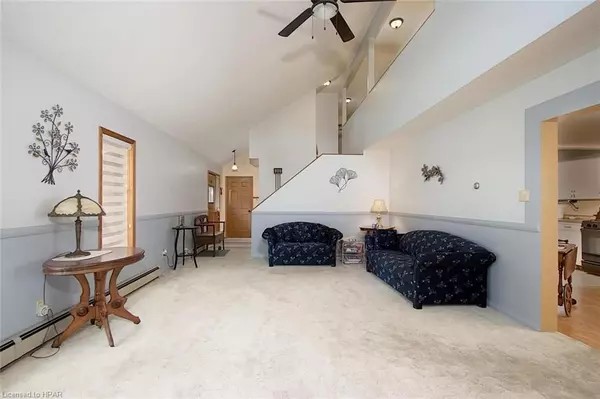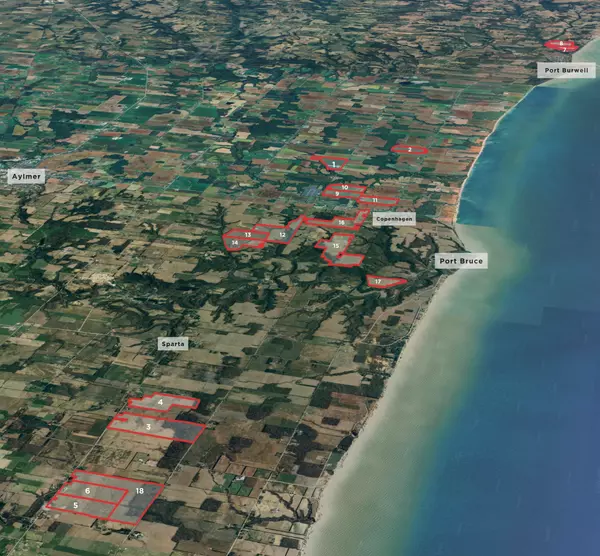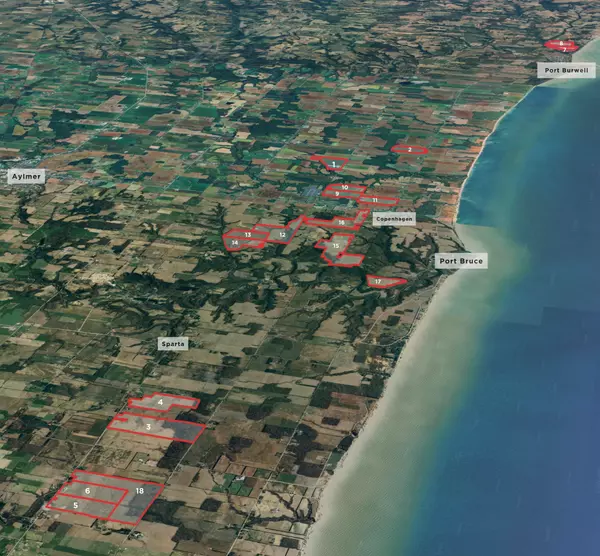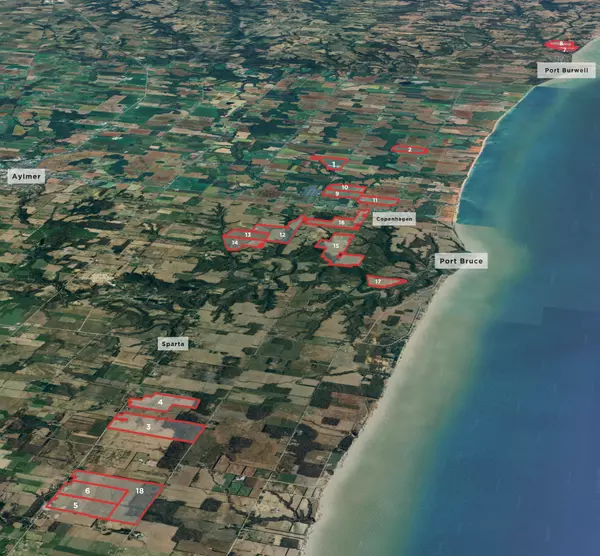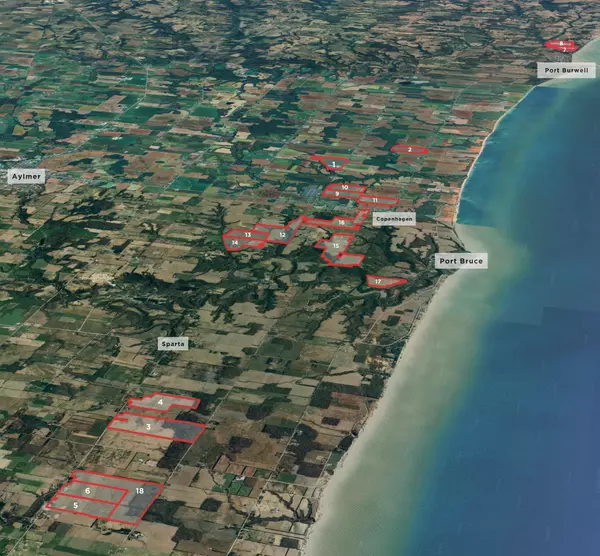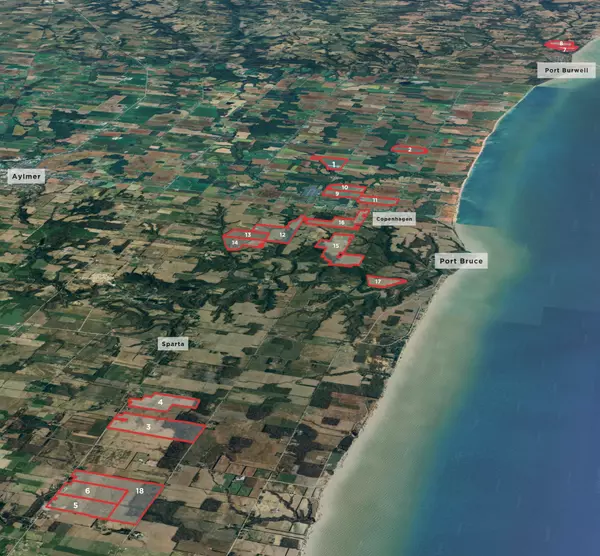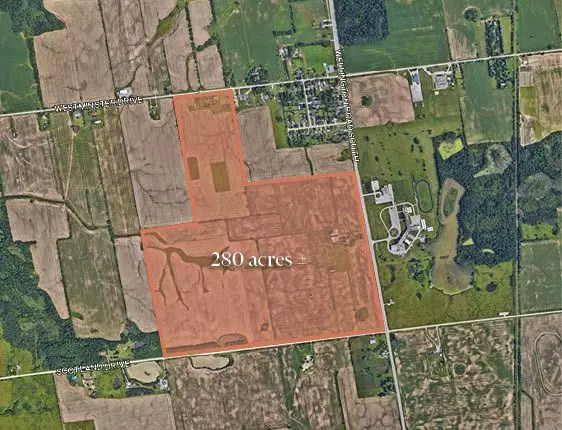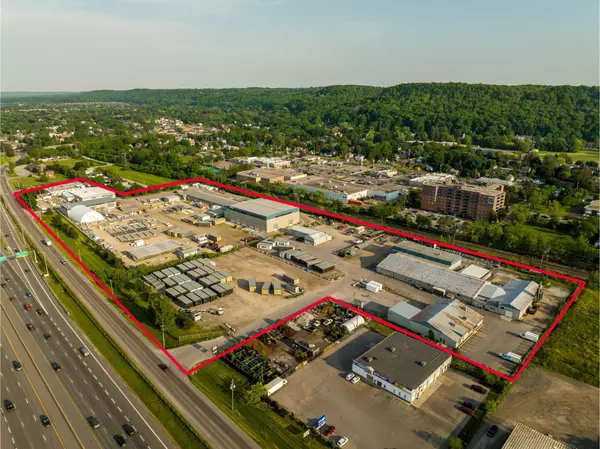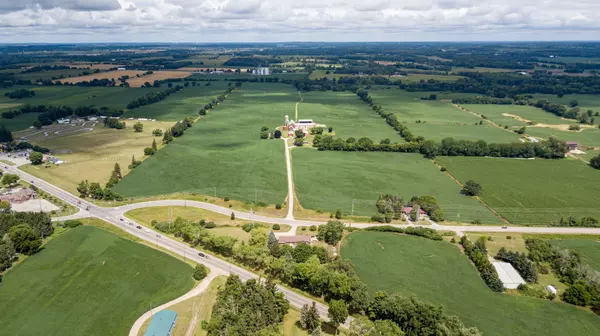40 ALBERT ST West Perth, ON N0K 1N0
4 Beds
2 Baths
3,088 SqFt
UPDATED:
12/16/2024 04:44 PM
Key Details
Property Type Single Family Home
Sub Type Detached
Listing Status Active
Purchase Type For Sale
Square Footage 3,088 sqft
Price per Sqft $246
MLS Listing ID X10780177
Style 2-Storey
Bedrooms 4
Annual Tax Amount $4,743
Tax Year 2024
Property Description
Location
Province ON
County Perth
Community 65 - Town Of Mitchell
Area Perth
Zoning R2
Region 65 - Town of Mitchell
City Region 65 - Town of Mitchell
Rooms
Family Room Yes
Basement Unfinished, Partial Basement
Kitchen 1
Interior
Interior Features Water Heater, Central Vacuum
Cooling None
Fireplaces Number 2
Fireplaces Type Electric
Inclusions Baby Grand Piano, Carbon Monoxide Detector, Central Vacuum, Dryer, Freezer, Gas Stove, Refrigerator, Smoke Detector, Washer, Window Coverings
Exterior
Exterior Feature Deck
Parking Features Other, Other, Other
Garage Spaces 8.0
Pool None
Roof Type Asphalt Shingle
Total Parking Spaces 8
Building
Foundation Concrete Block, Poured Concrete
New Construction false
Others
Senior Community Yes
Security Features Carbon Monoxide Detectors,Smoke Detector

