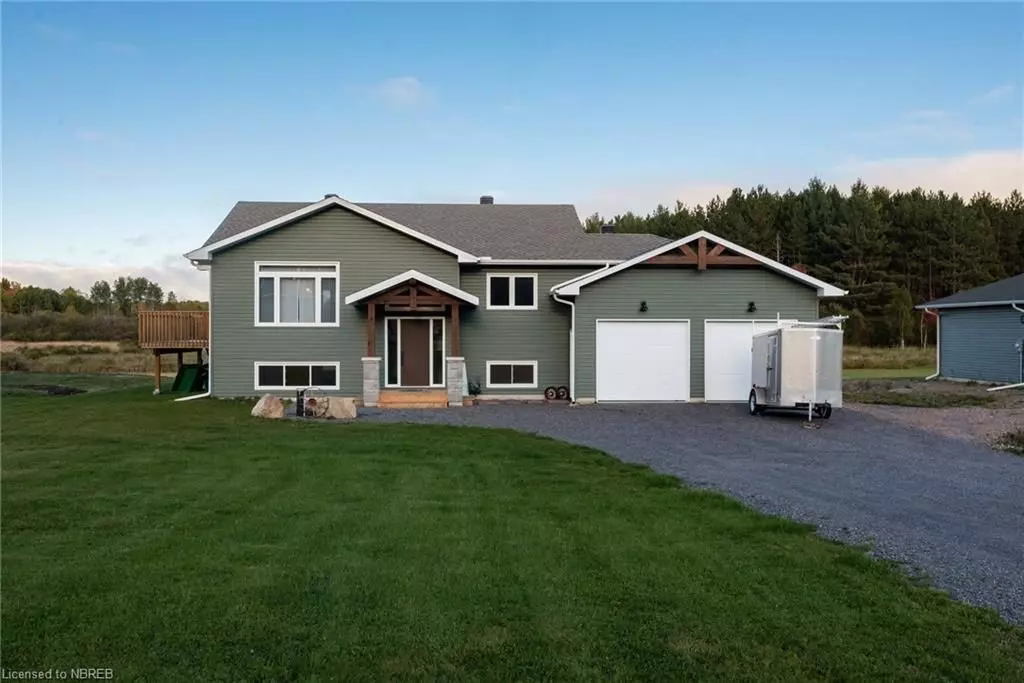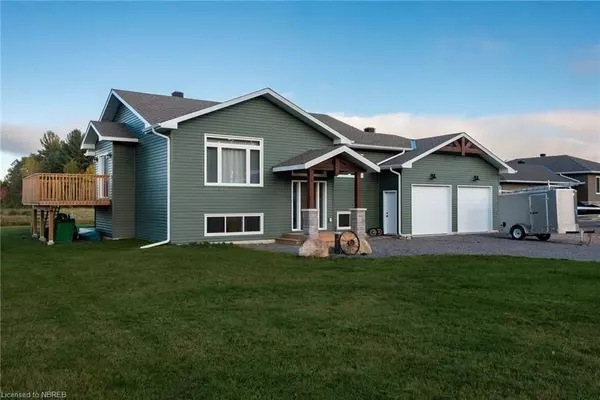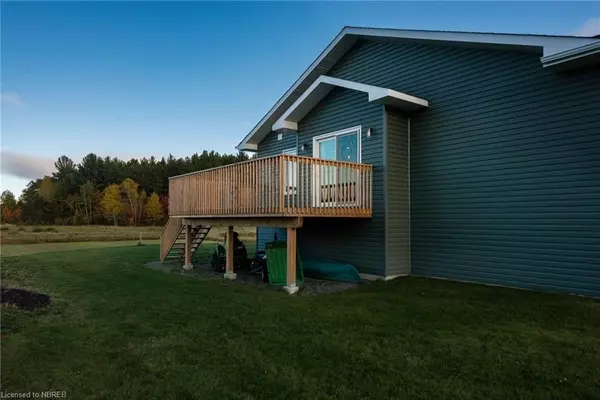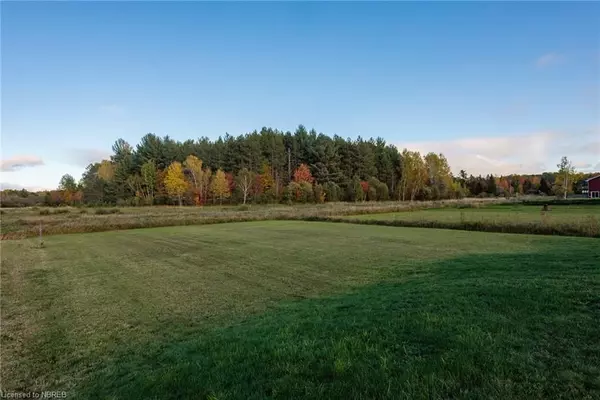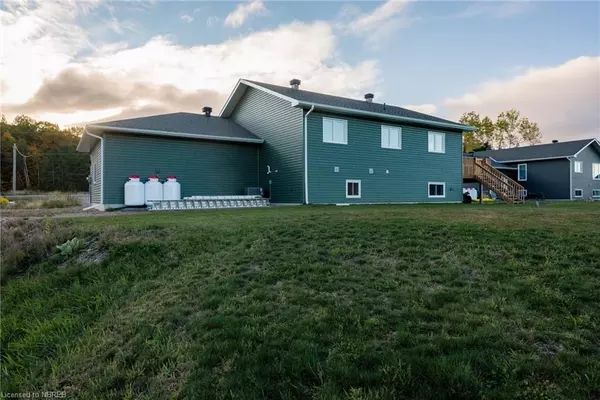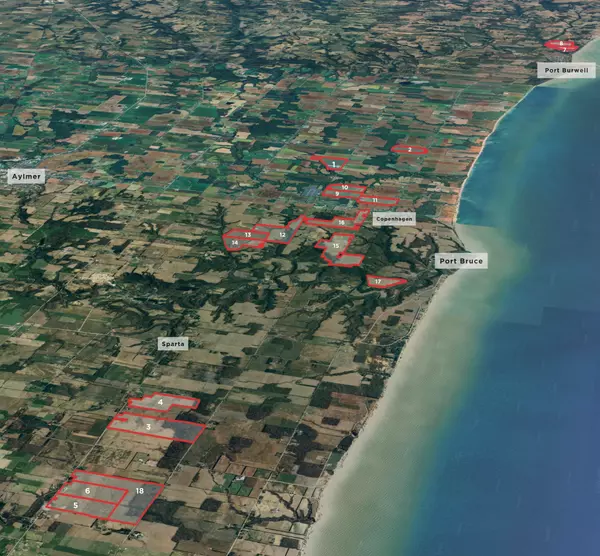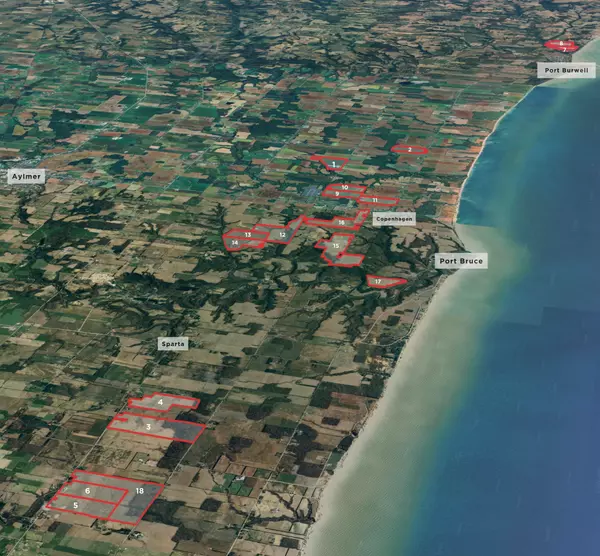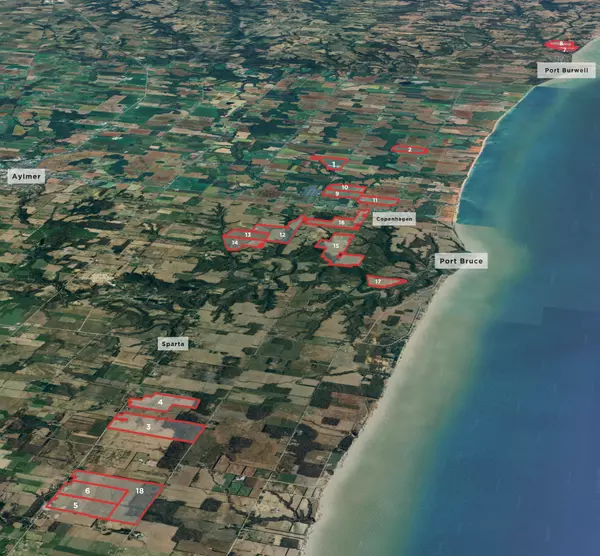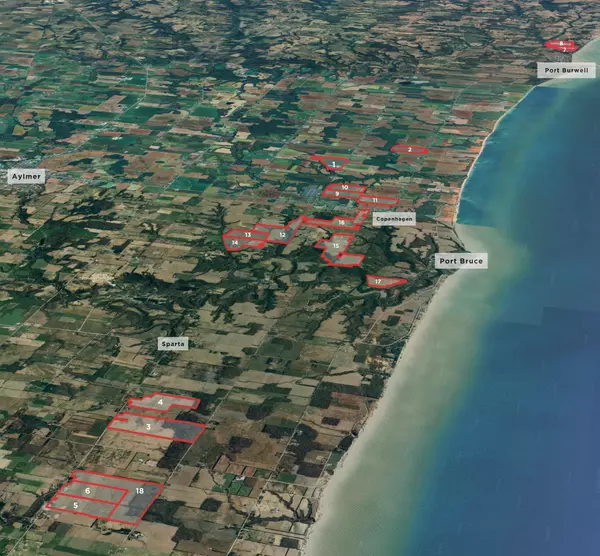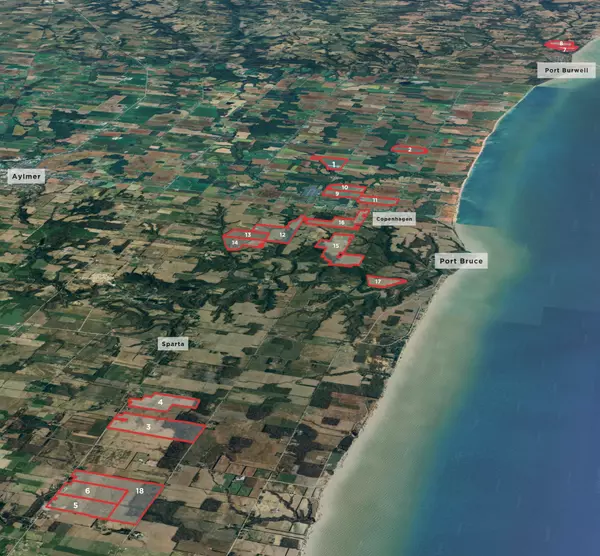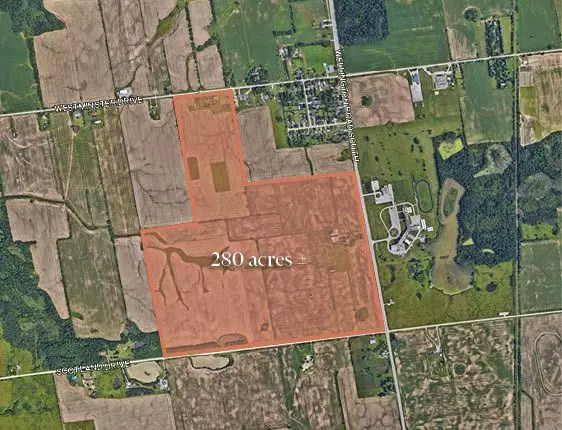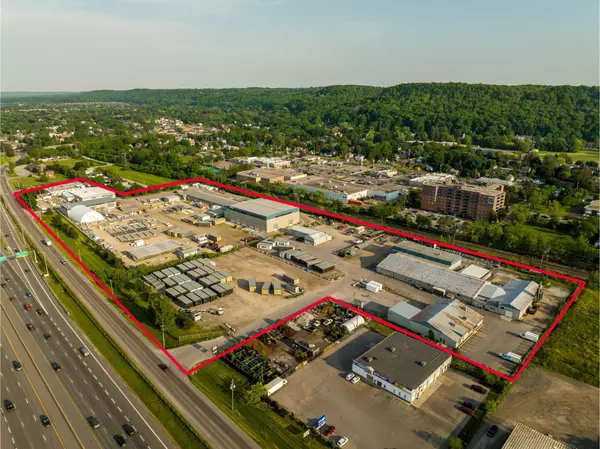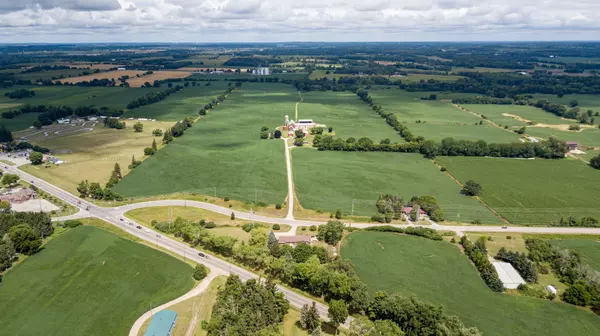
46 OAKRIDGE N/A East Ferris, ON P0H 1K0
5 Beds
2 Baths
2,734 SqFt
UPDATED:
12/12/2024 03:47 AM
Key Details
Property Type Single Family Home
Sub Type Detached
Listing Status Active
Purchase Type For Sale
Square Footage 2,734 sqft
Price per Sqft $274
MLS Listing ID X10708185
Style Bungalow
Bedrooms 5
HOA Fees $30
Annual Tax Amount $3,724
Tax Year 2024
Lot Size 0.500 Acres
Property Description
best of country living with all the modern comforts. Boasting 3+1 bedrooms, a den that can easily serve as a
fifth bedroom, and two bathrooms, this spacious property comes with an attached double car garage and is
still covered under the Tarion New Home Warranty by Degagne Carpentry. Step inside to an open-concept
main floor living space featuring cathedral ceilings in the living room, a custom kitchen with a large island and
quartz countertops, a dining area with patio doors leading to a generous deck—perfect for outdoor gatherings.
The main floor also includes a primary bedroom with a walk-in closet and access to a four-piece cheater
ensuite, along with two additional bedrooms. The fully finished lower level provides even more living space,
with a generous family room, a fourth bedroom, a den (or fifth bedroom option), a second four-piece
bathroom, a mechanical room, and a mudroom area with garage access. You'll also find the laundry and utility
room on this level, complete with an efficient forced-air propane furnace, central air, and HRV system. 200
amp service. As a resident of Oakridge Estates, you’ll enjoy access to approximately 130 acres of shared
natural green space, featuring trails, ponds, mixed woodlands, and open fields, abuts approx. 800 acres of
Crown Land. With 1,367 square feet of living space on each floor, this home is ideal for a growing family or
anyone who loves to entertain. Don't miss out on the opportunity to make this beautiful home yours!
Location
Province ON
County Nipissing
Area Nipissing
Zoning RE(2017-01)
Rooms
Basement Separate Entrance, Finished
Kitchen 1
Separate Den/Office 2
Interior
Interior Features Air Exchanger
Cooling Central Air
Inclusions Dishwasher, Dryer, Garage Door Opener, RangeHood, Refrigerator, Stove, Washer
Laundry In Basement
Exterior
Exterior Feature Deck
Parking Features Front Yard Parking, Other
Garage Spaces 10.0
Pool None
View Park/Greenbelt
Roof Type Asphalt Shingle
Total Parking Spaces 10
Building
Foundation Poured Concrete
Locker None
New Construction true
Others
Senior Community Yes
Pets Allowed Restricted
10,000+ Properties Available
Connect with us.


