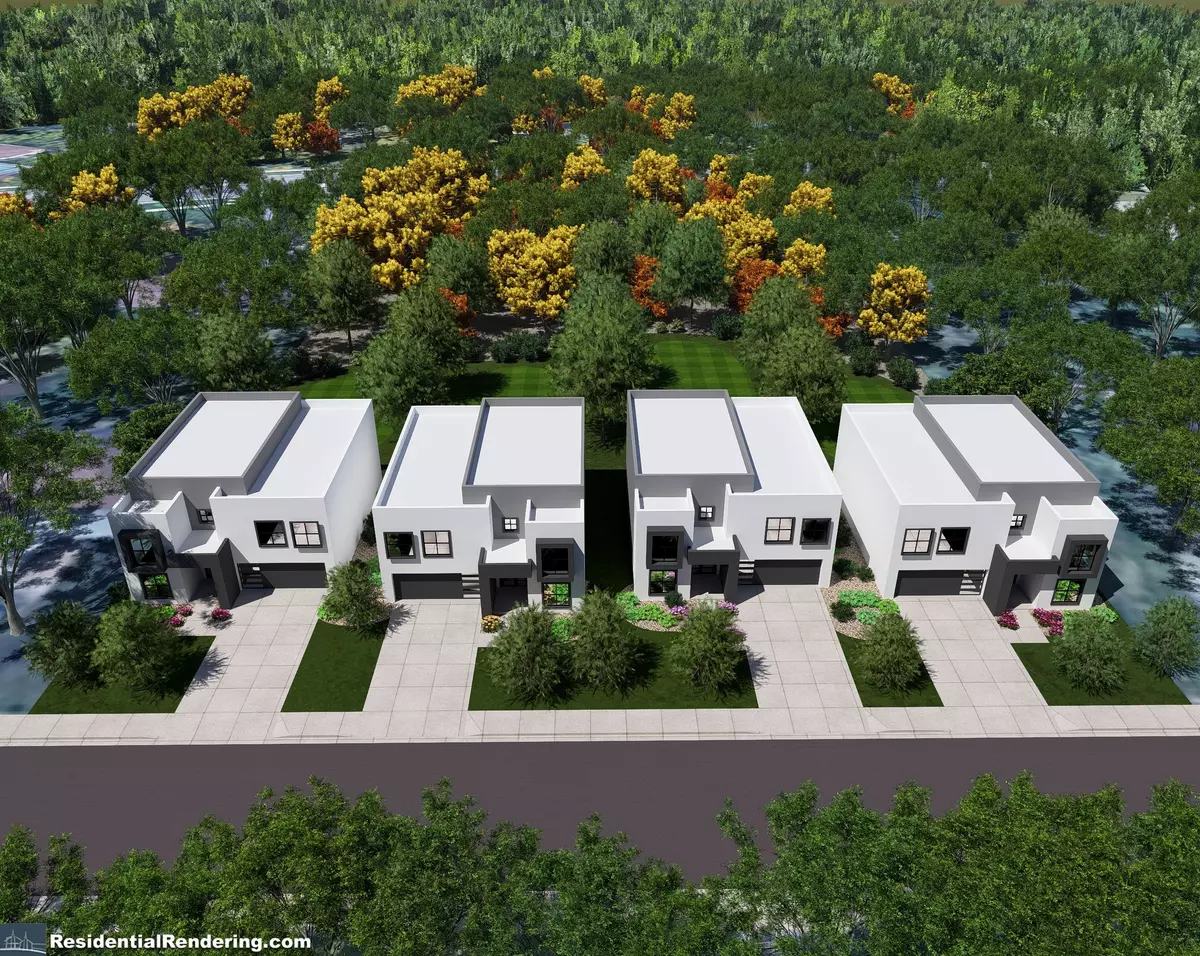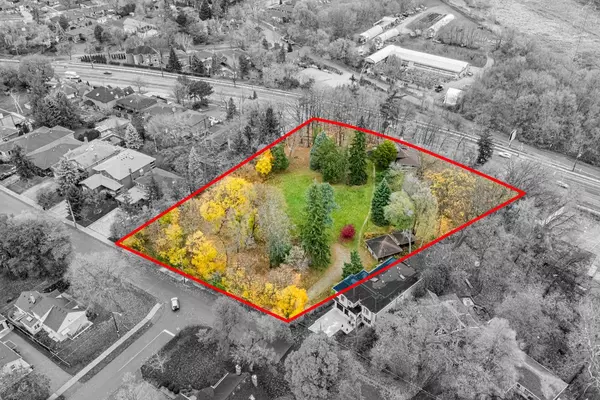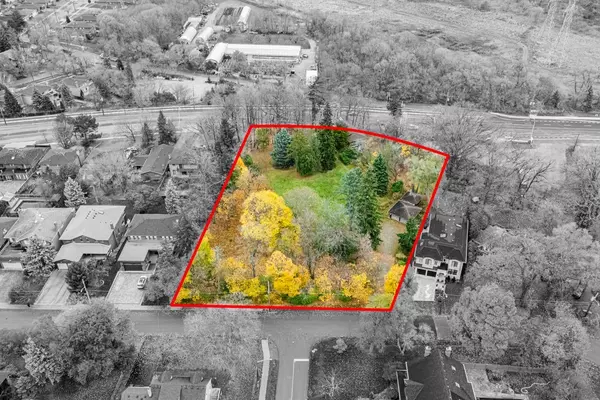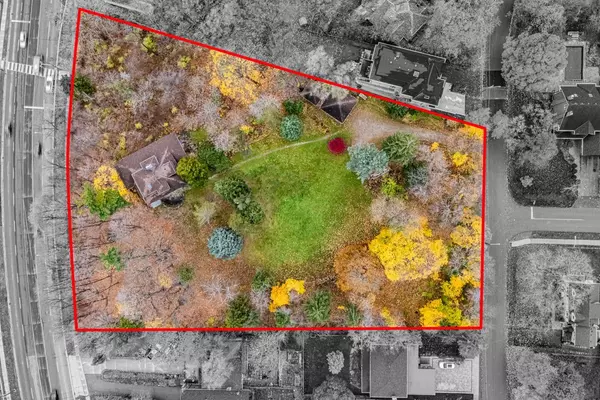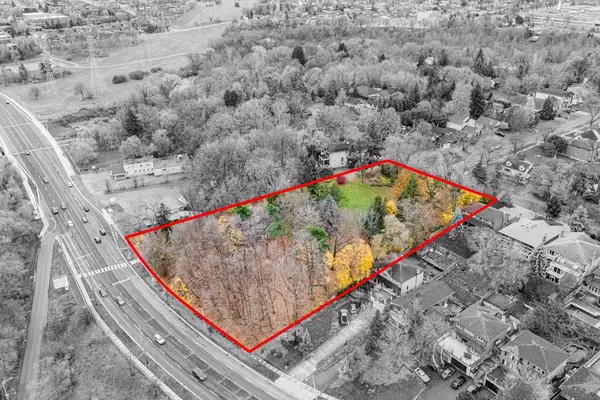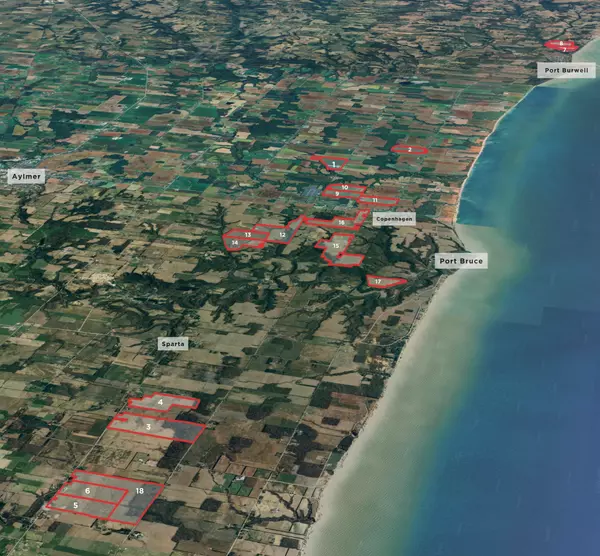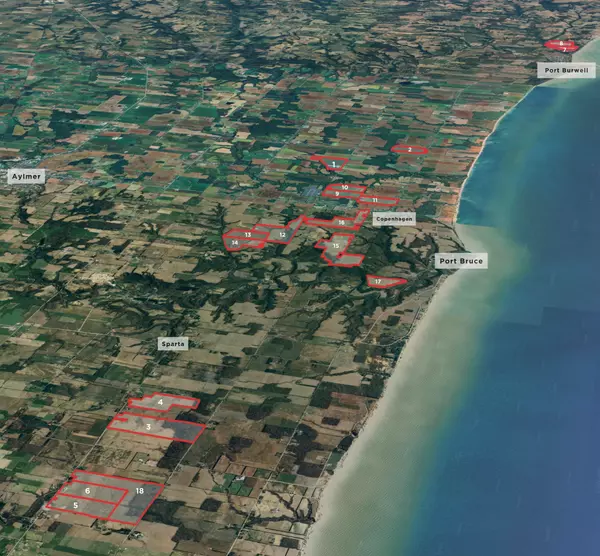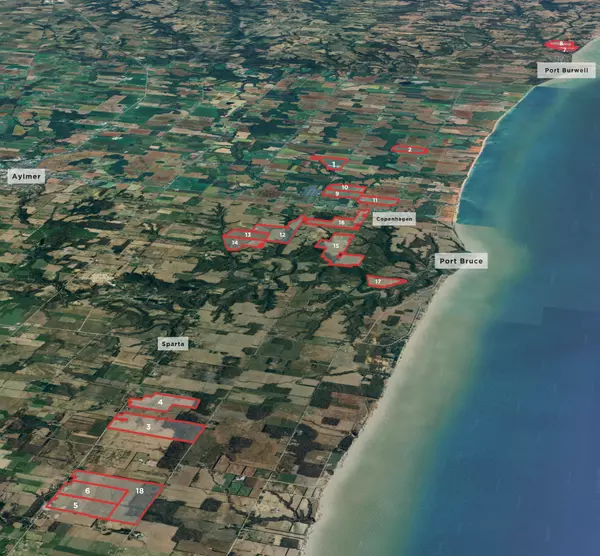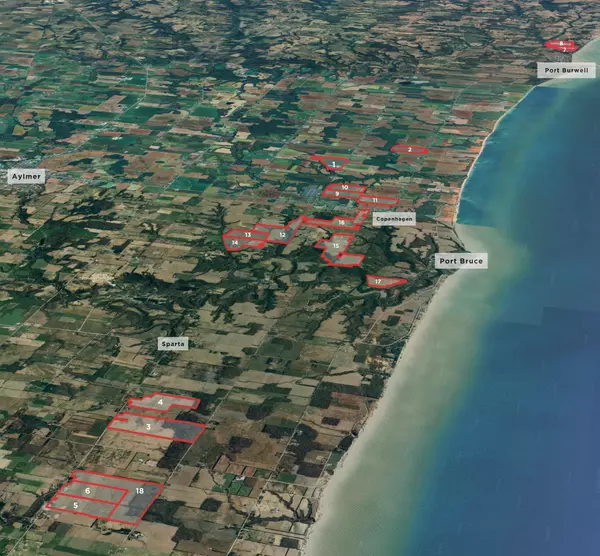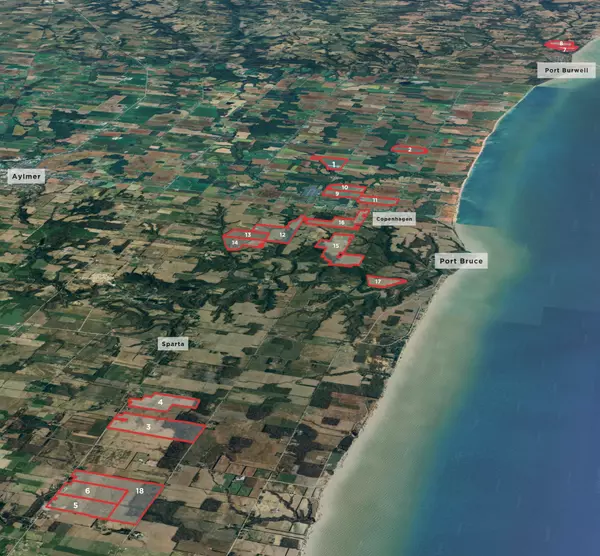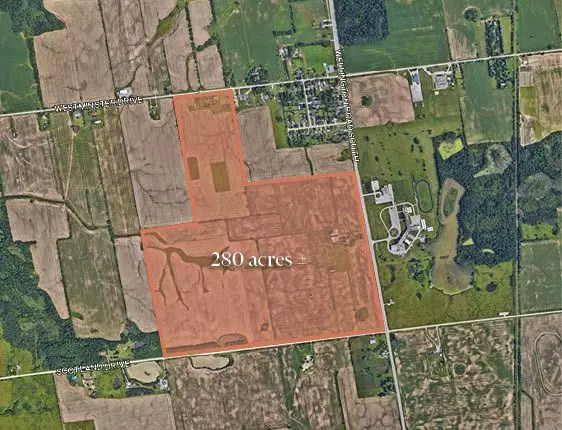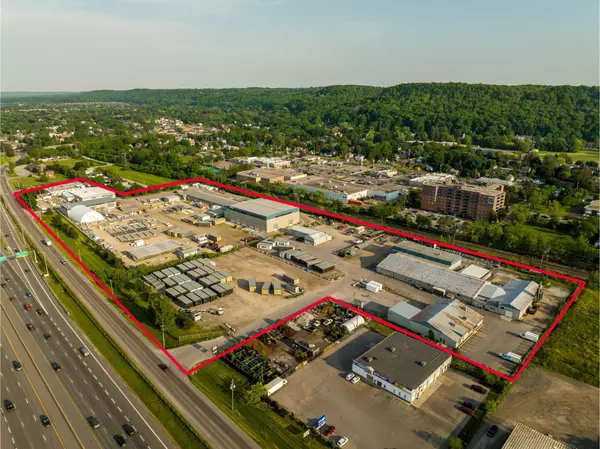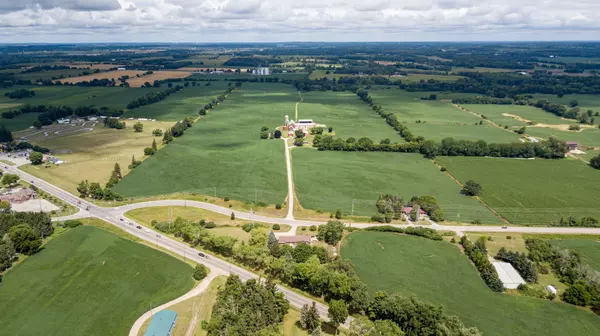REQUEST A TOUR If you would like to see this home without being there in person, select the "Virtual Tour" option and your agent will contact you to discuss available opportunities.
In-PersonVirtual Tour

$ 4,750,000
Est. payment /mo
Active
11 Gibson AVE Toronto W10, ON M9V 2S5
5 Beds
4 Baths
UPDATED:
12/02/2024 06:54 PM
Key Details
Property Type Single Family Home
Sub Type Detached
Listing Status Active
Purchase Type For Sale
MLS Listing ID C10442774
Style 2-Storey
Bedrooms 5
Annual Tax Amount $8,418
Tax Year 2024
Property Description
Attention Builders/developers!! Nestled at the prime intersection of Islington & Albion, this remarkable property boasts a rare 2.34-acre parcel of land with a Southeast exposure, offering breathtaking, unobstructed views of the Toronto skyline. Situated in a charming residential neighborhood characterized by mature, tree-lined streets, this property presents an unparalleled opportunity for development or investment. With dimensions of 202.24 feet by374.06 feet, the expansive lot provides endless possibilities. Imagine crafting individual luxury homes, designing a grand urban estate, or creating a multi-residential building that takes full advantage of its unique canvas and strategic location. Currently, the property features a single-family home accompanied by a detached double-car garage, allowing for immediate use or rental potential while plans are being finalized. Whether you envision a luxurious retreat, a thriving residential community, or an architecturally significant project, this property is a one-of-a-kind opportunity in the heart of a thriving neighborhood. Seize the chance to bring your vision to life on this spectacular property where potential truly meets possibility. TRCA coverage.
Location
Province ON
County Toronto
Community Thistletown-Beaumonde Heights
Area Toronto
Region Thistletown-Beaumonde Heights
City Region Thistletown-Beaumonde Heights
Rooms
Family Room No
Basement Apartment
Kitchen 2
Separate Den/Office 2
Interior
Interior Features Other
Cooling Other
Fireplaces Type Other
Fireplace Yes
Heat Source Gas
Exterior
Parking Features Private
Garage Spaces 4.0
Pool None
Roof Type Asphalt Shingle
Total Parking Spaces 6
Building
Foundation Unknown
Listed by RE/MAX PROFESSIONALS INC.
Filters Reset
Save Search
92.4K Properties
10,000+ Properties Available
Connect with us.


