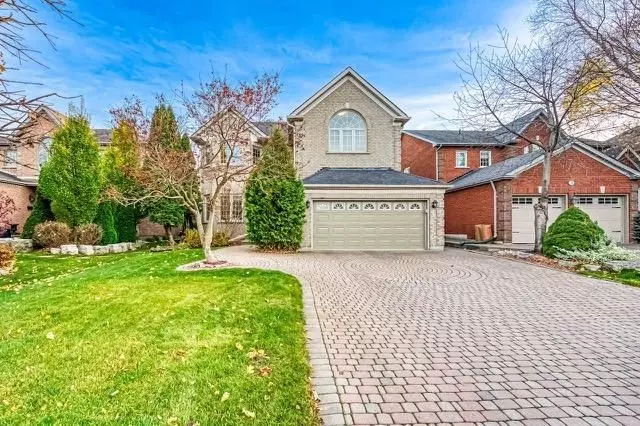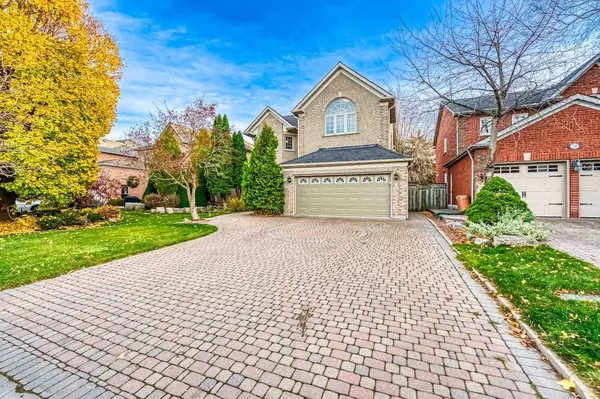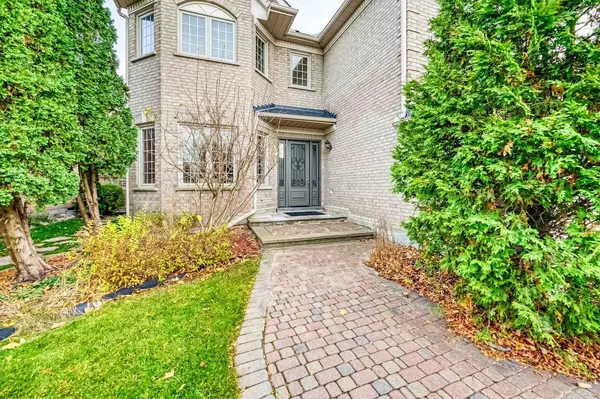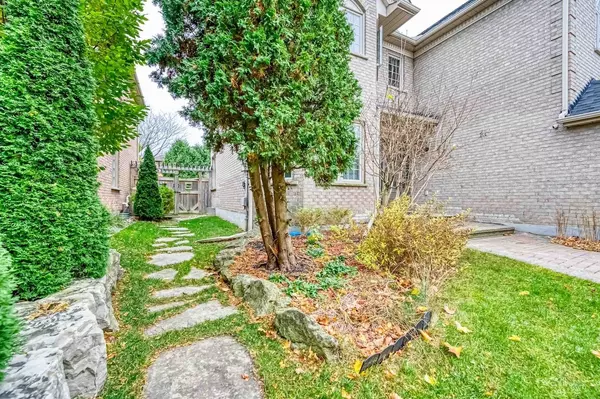REQUEST A TOUR If you would like to see this home without being there in person, select the "Virtual Tour" option and your advisor will contact you to discuss available opportunities.
In-PersonVirtual Tour

$ 1,998,000
Est. payment /mo
New
76 Braeside SQ Markham, ON L3R 0A4
4 Beds
4 Baths
UPDATED:
11/21/2024 04:38 PM
Key Details
Property Type Single Family Home
Sub Type Detached
Listing Status Active
Purchase Type For Sale
Approx. Sqft 3000-3500
MLS Listing ID N10433980
Style 2-Storey
Bedrooms 4
Annual Tax Amount $9,771
Tax Year 2024
Property Description
Exceptional $$$ Upgraded 4-Bedroom Detached Home in the heart of Old Unionville; No Sidewalk; 2-Car Garage +4 more Parking in Wide/Deep Driveway (for Family Cars); Hardwood Floor Thru-out; Large Windows in Most Rooms; Sun-filled Home has 2 Skylights (Family Room & Breakfast Area); Elegant Layout on both Ground Level (9' High Ceiling) & 2nd Floor (2 Ensuite Baths + 1 @ 4-Pc Bath = 3 Full Baths); Large Living Room equipped with Bay Windows & Private Library; Inviting Family Room features Hardwood Floor/Electrical Fireplace/Skylight; Warm Dining Room next to Hi-end Stunning Kitchen: Granite Counter Tops/Centre Island/Skylight/$$$ Appliances" + Walk-out to Professionally Designed & Landscaped Private Backyard has Large Deck, Gazebo, Mature Trees, Fenced Yard; Gorgeous 5-Pc Ensuite Bath + Bright Sitting Area (Overlooks Backyard) in Lovely Master Bedroom; 2 Separate Baths for all other 3 Bedrooms; Minutes to famous Unionville HS/Plaza/Supermarket/Restaurants/Hwy 407 & 404/Unionville Main St
Location
Province ON
County York
Area Unionville
Rooms
Family Room Yes
Basement Unfinished
Kitchen 1
Interior
Interior Features None
Cooling Central Air
Fireplace Yes
Heat Source Gas
Exterior
Garage Private Double
Garage Spaces 4.0
Pool None
Waterfront No
Roof Type Unknown
Total Parking Spaces 6
Building
Unit Features Fenced Yard,Library,Park,Public Transit,School
Foundation Unknown
Listed by SINCERE REALTY INC.
Filters Reset
Save Search
97.8K Properties
10,000+ Properties Available
Connect with us.






























