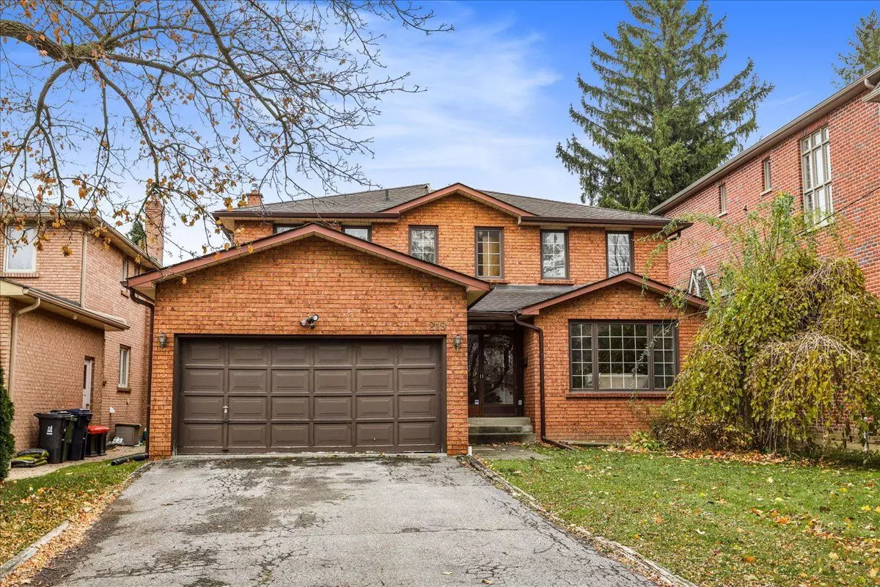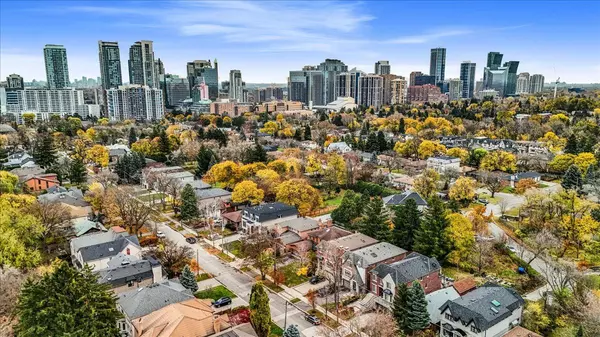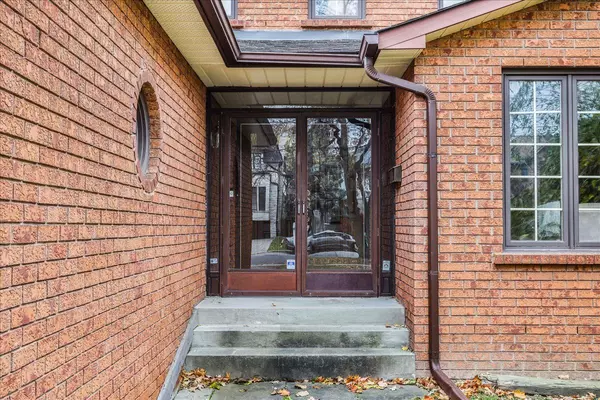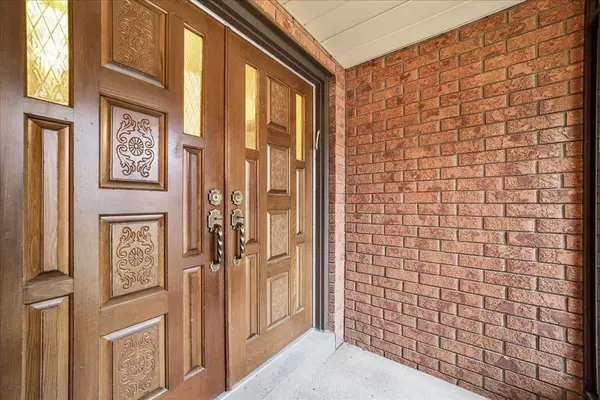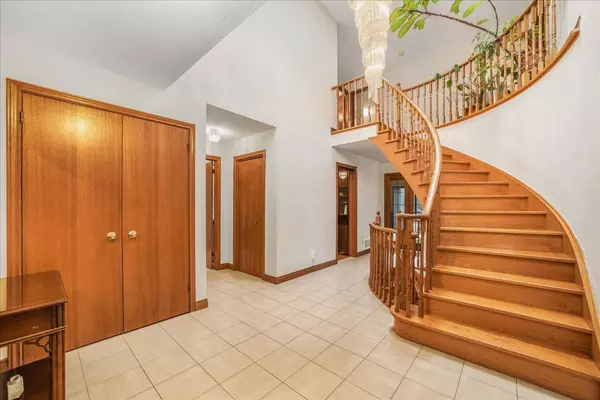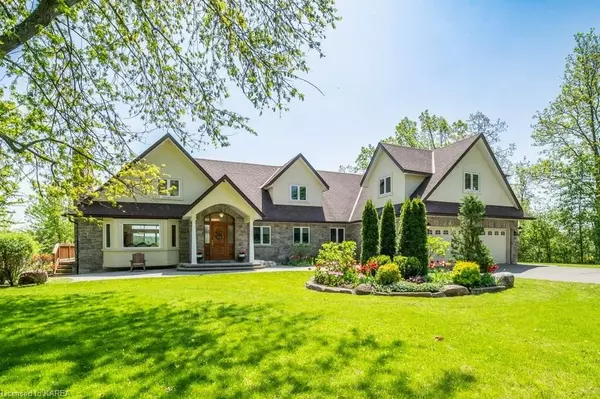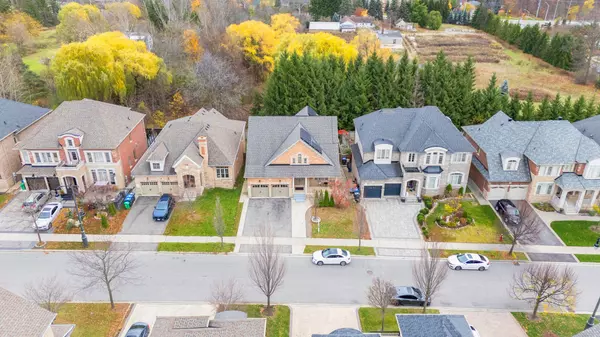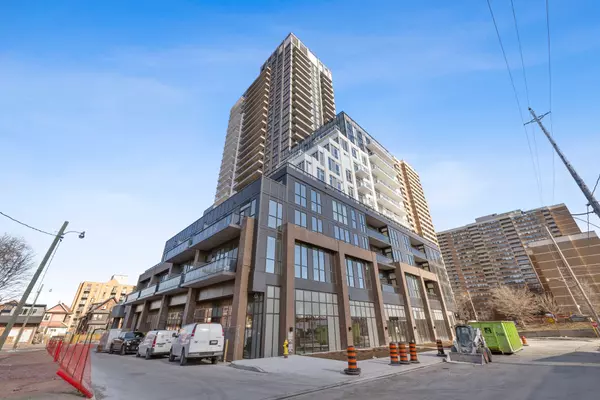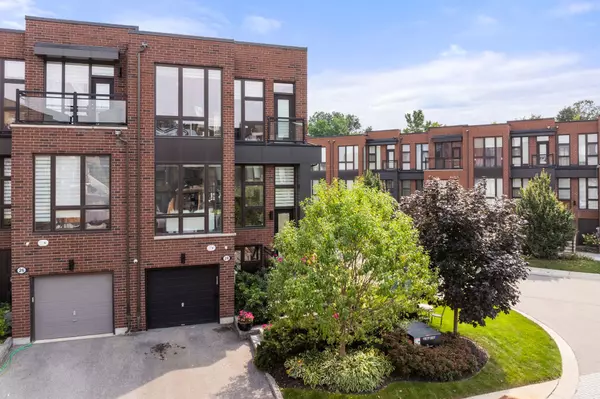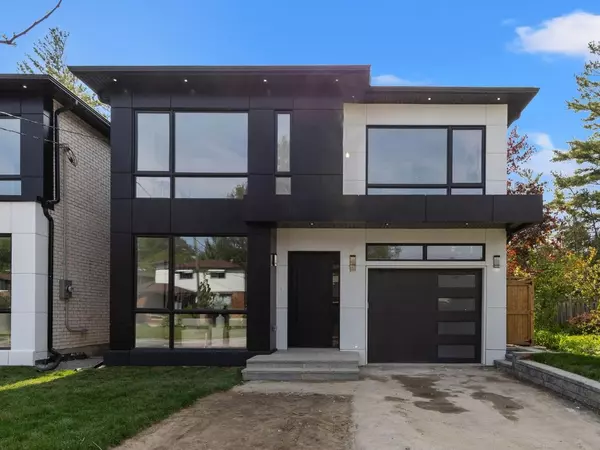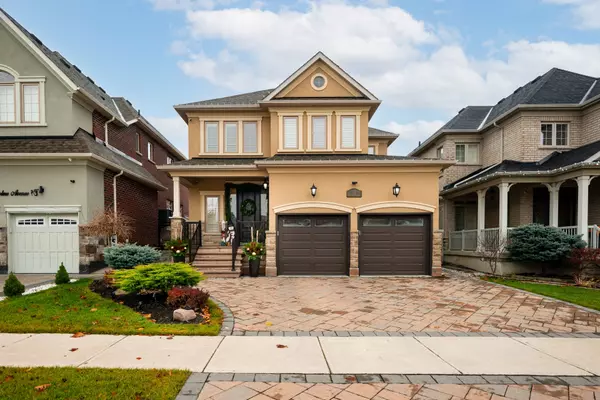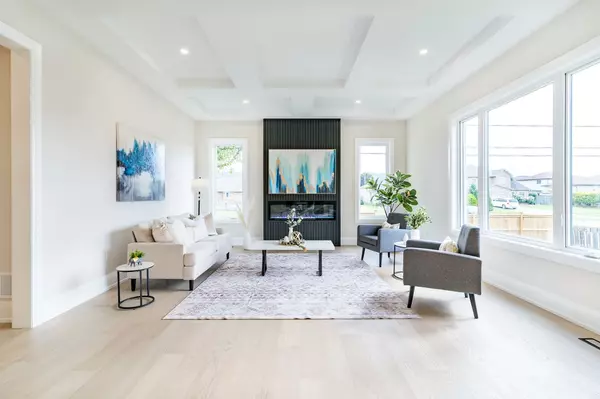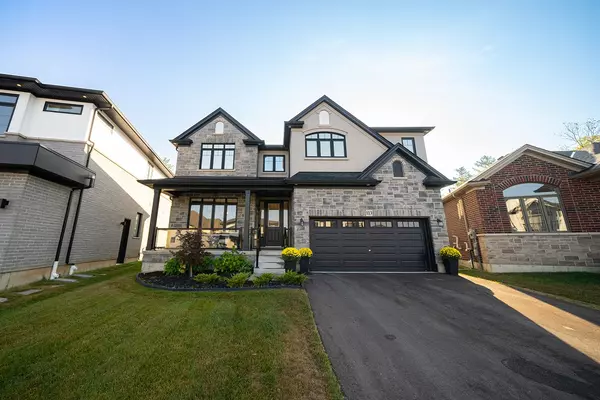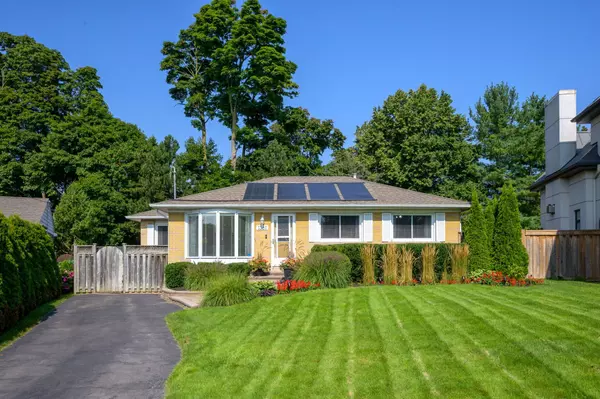REQUEST A TOUR If you would like to see this home without being there in person, select the "Virtual Tour" option and your agent will contact you to discuss available opportunities.
In-PersonVirtual Tour

$ 2,048,000
Est. payment /mo
New
219 Ellerslie AVE Toronto C07, ON M2N 1Y3
4 Beds
3 Baths
UPDATED:
11/20/2024 04:55 PM
Key Details
Property Type Single Family Home
Sub Type Detached
Listing Status Active
Purchase Type For Sale
MLS Listing ID C10431766
Style 2-Storey
Bedrooms 4
Annual Tax Amount $10,228
Tax Year 2024
Property Description
Discover this much-loved, solidly built home situated on a sprawling 50 x 150 ft south-facing lot in one of Willowdales most desirable locations. Nestled on a tree lined street, this property is just steps from Yonge Street shopping, Dempsey Park, great schools, and the subway. Lovingly maintained by its original owner, this home offers a perfect blend of space, comfort, and potential. The generous living areas include a spacious family room with a fireplace and walkout to the expansive backyard - very private and ideal for entertaining or relaxing. A versatile main-floor office can easily serve as a fifth bedroom. The family-sized kitchen also features a walkout to the patio and that big backyard - perfect for summer BBQs and gardening. Upstairs, you'll find four exceptionally large bedrooms. The primary suite is a retreat of its own, with ample room for a king-sized bed, a sitting area, and includes a walk-in closet, and a private ensuite bathroom. A good size laundry room with full laundry sink and cupboards is also on the main floor and has a separate side entrance plus direct garage access - So well planned! The vast, unfinished lower level is a blank canvas and ready for your creative vision - - think recreation room, gym, or extra living space! Built to last with solid brick construction, this home is a rare find. Be sure to look at the Floor Plans. They simply don't build them like this anymore! Don't miss the chance to own a well-loved family home in a prime location!
Location
Province ON
County Toronto
Area Willowdale West
Rooms
Family Room Yes
Basement Full
Kitchen 1
Separate Den/Office 1
Interior
Interior Features Auto Garage Door Remote
Cooling Central Air
Fireplaces Type Wood, Family Room
Fireplace Yes
Heat Source Gas
Exterior
Exterior Feature Deck
Garage Private Double
Garage Spaces 4.0
Pool None
Waterfront No
Roof Type Asphalt Shingle
Topography Level
Total Parking Spaces 6
Building
Foundation Concrete Block
Listed by KELLER WILLIAMS REFERRED URBAN REALTY
Filters Reset
Save Search
97.4K Properties
10,000+ Properties Available
Connect with us.


