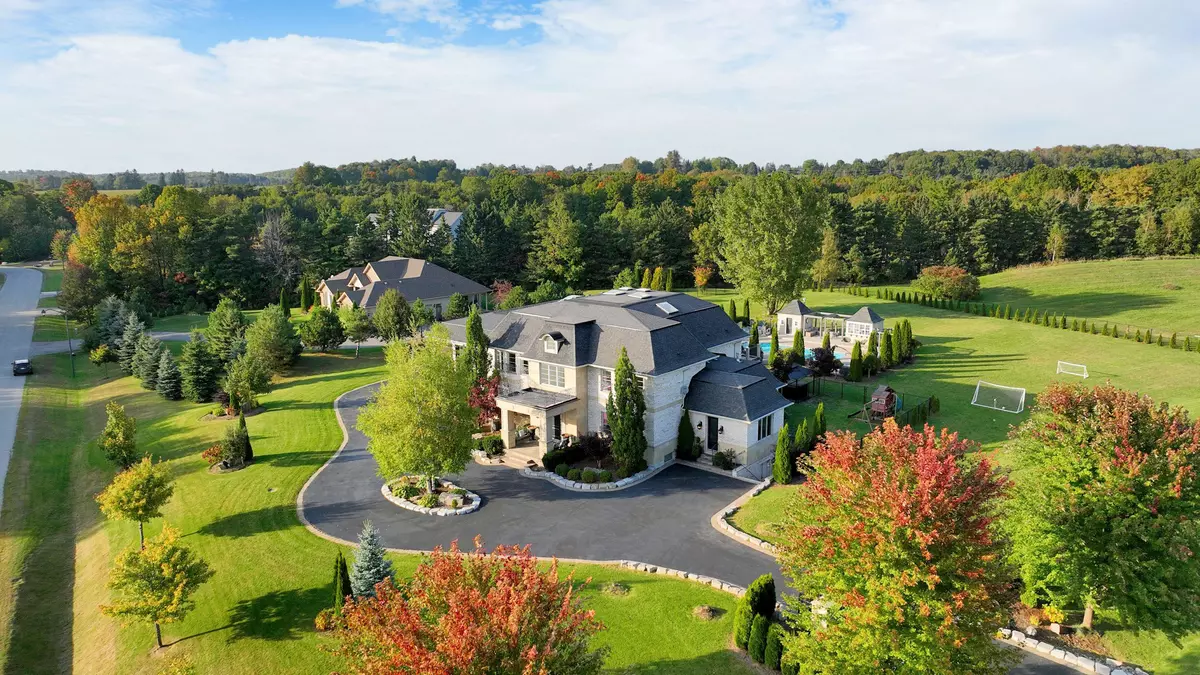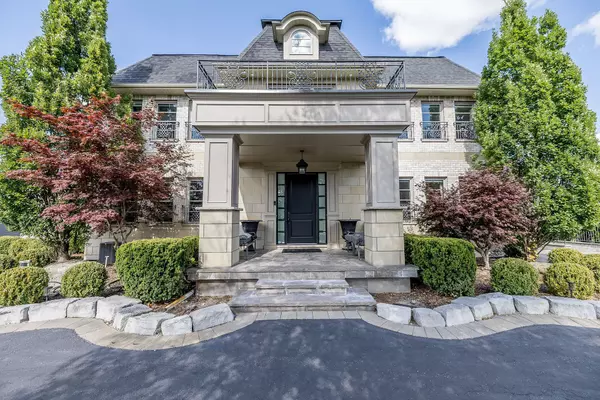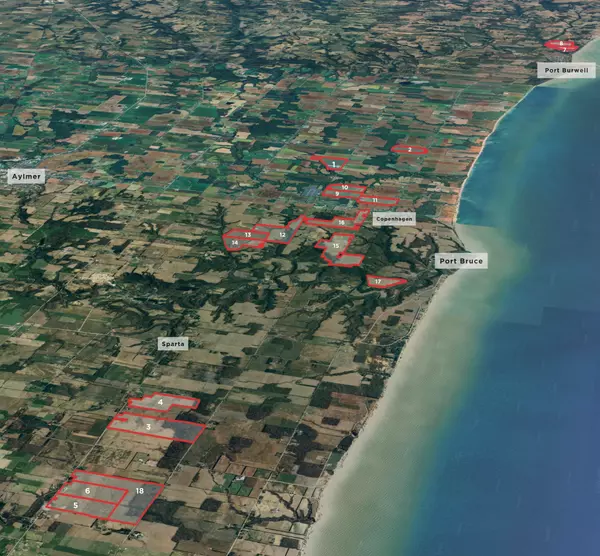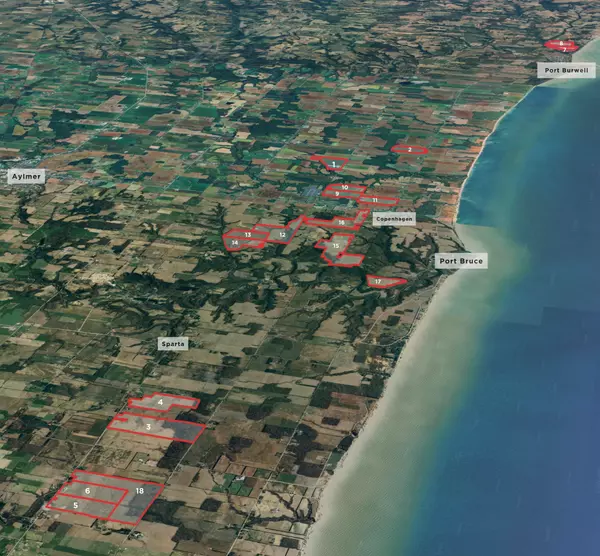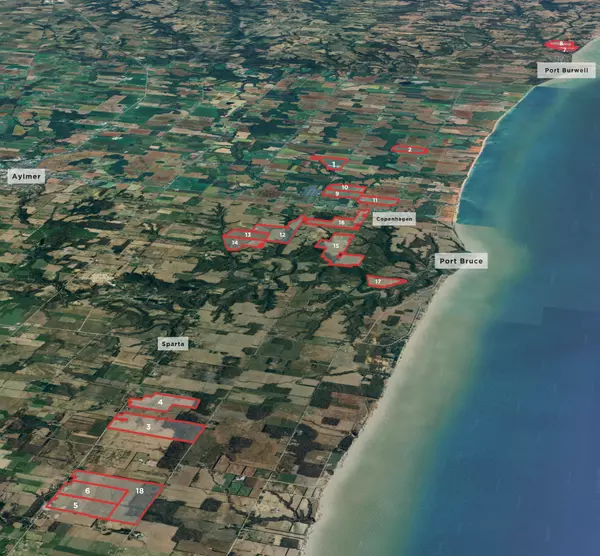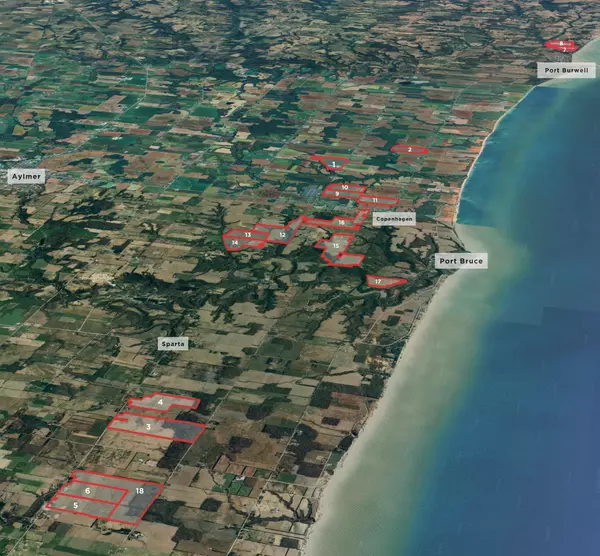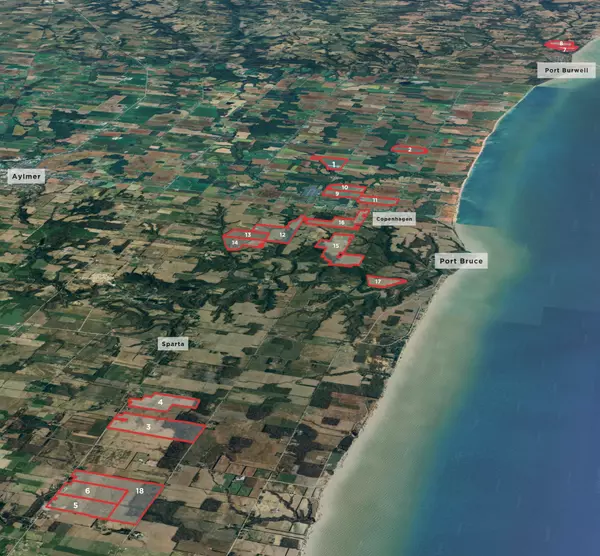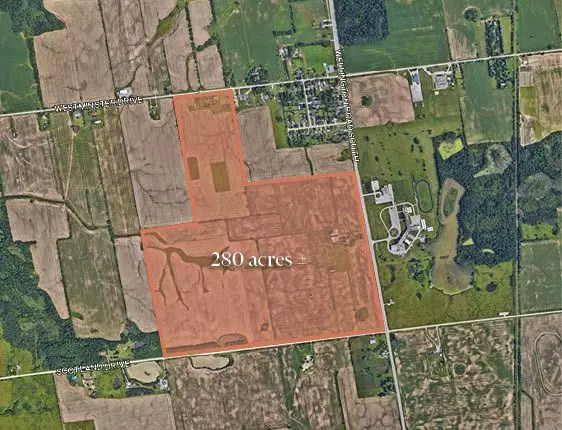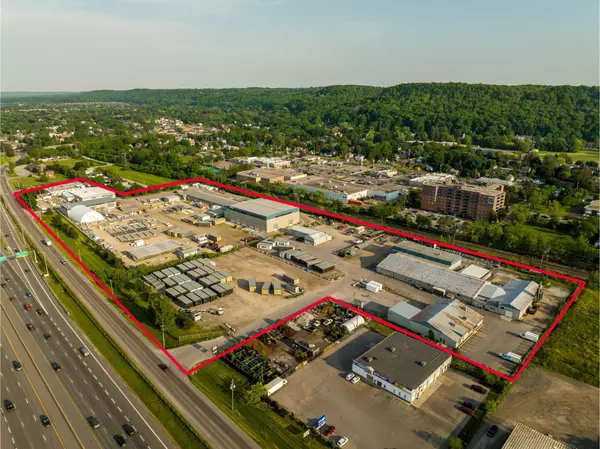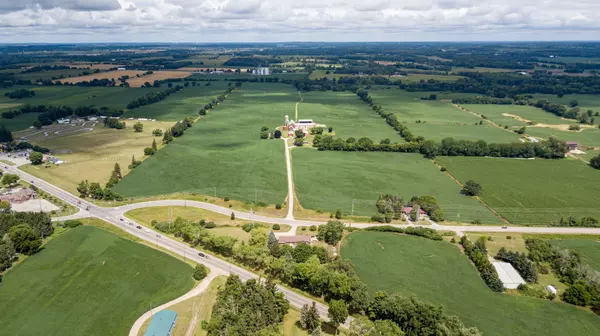
111 Lake Woods DR Whitchurch-stouffville, ON L4A 1P1
5 Beds
10 Baths
UPDATED:
12/03/2024 11:43 PM
Key Details
Property Type Single Family Home
Sub Type Detached
Listing Status Active
Purchase Type For Sale
Approx. Sqft 5000 +
MLS Listing ID N10426915
Style 2-Storey
Bedrooms 5
Annual Tax Amount $21,585
Tax Year 2023
Property Description
Location
Province ON
County York
Community Rural Whitchurch-Stouffville
Area York
Region Rural Whitchurch-Stouffville
City Region Rural Whitchurch-Stouffville
Rooms
Family Room Yes
Basement Apartment, Walk-Up
Kitchen 4
Separate Den/Office 5
Interior
Interior Features Auto Garage Door Remote, Built-In Oven, Central Vacuum, ERV/HRV, Floor Drain, In-Law Suite, Separate Heating Controls, Sump Pump, Water Heater, Water Heater Owned, Water Purifier, Water Softener
Cooling Central Air
Fireplaces Type Natural Gas
Fireplace Yes
Heat Source Gas
Exterior
Parking Features Circular Drive
Garage Spaces 25.0
Pool Indoor
Waterfront Description None
Roof Type Asphalt Shingle,Shingles
Total Parking Spaces 31
Building
Unit Features Clear View,Fenced Yard,Hospital,Place Of Worship,School
Foundation Concrete, Poured Concrete
10,000+ Properties Available
Connect with us.


