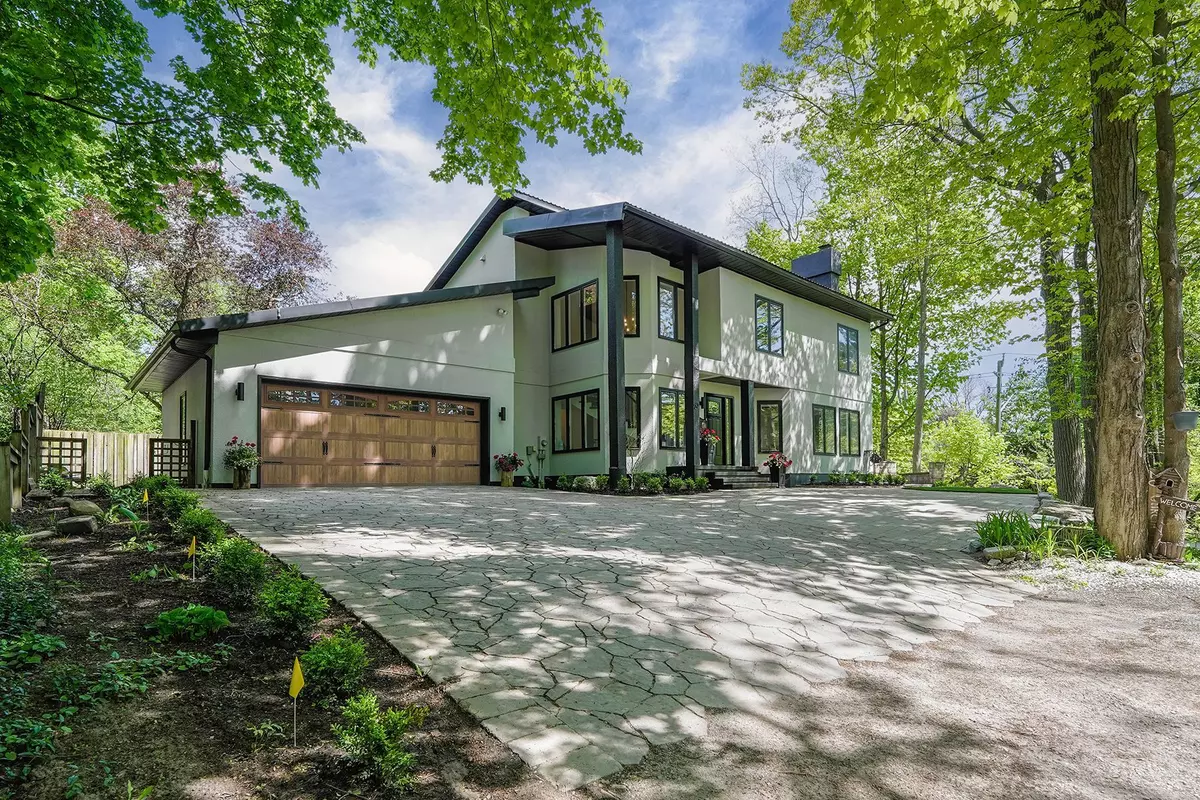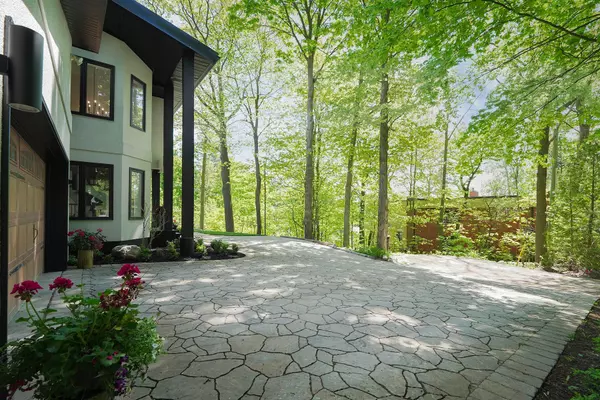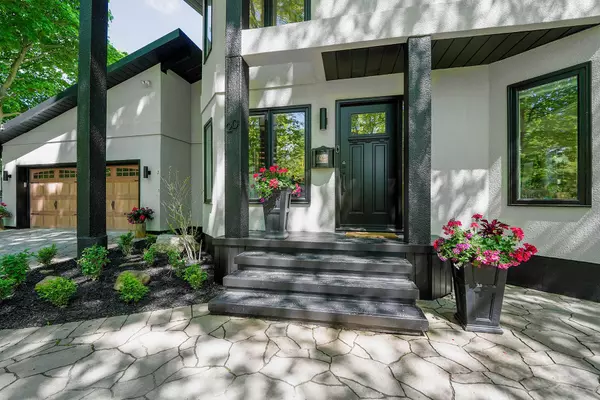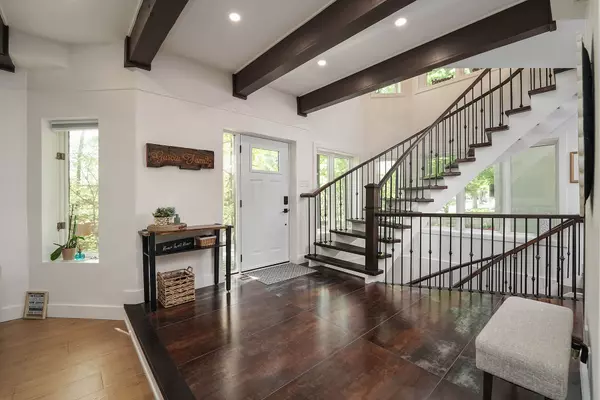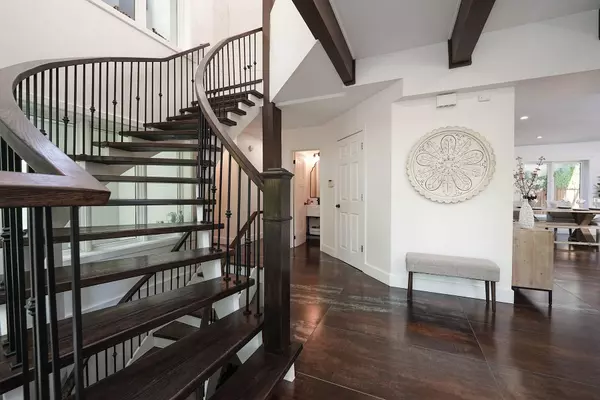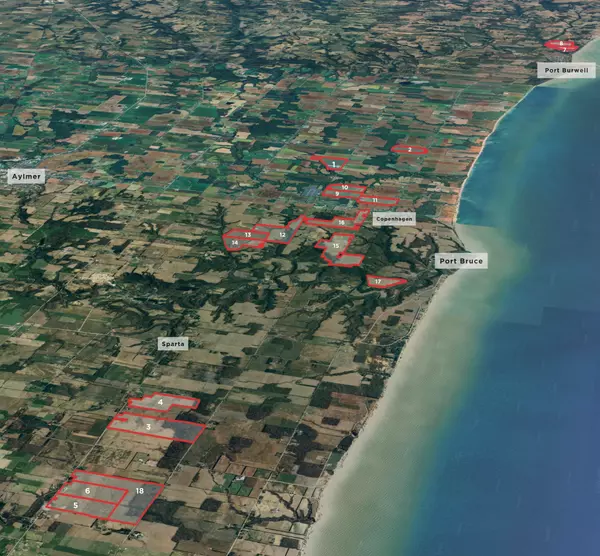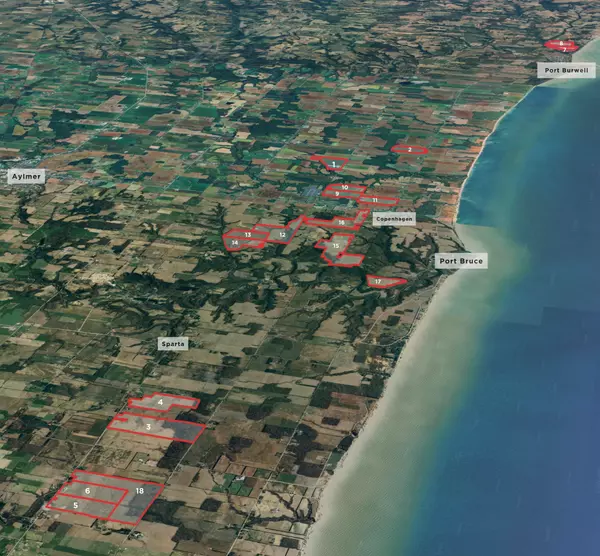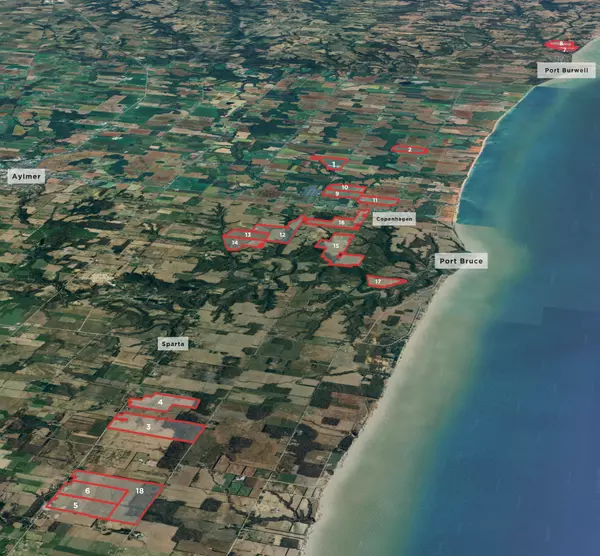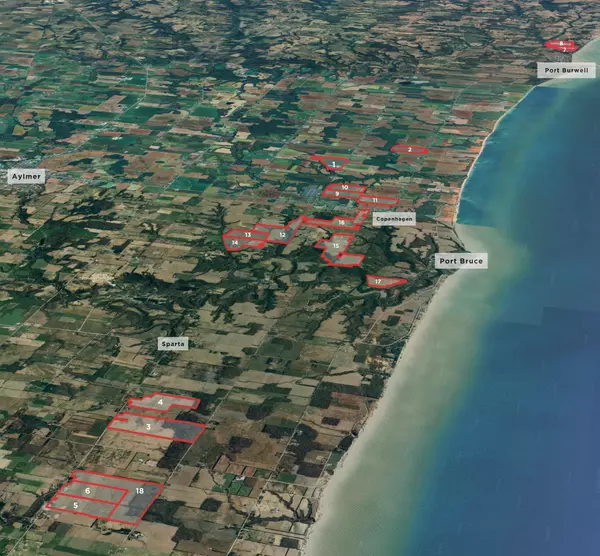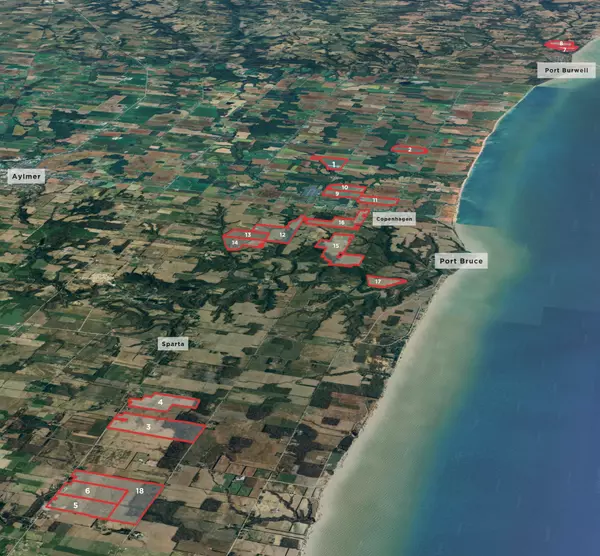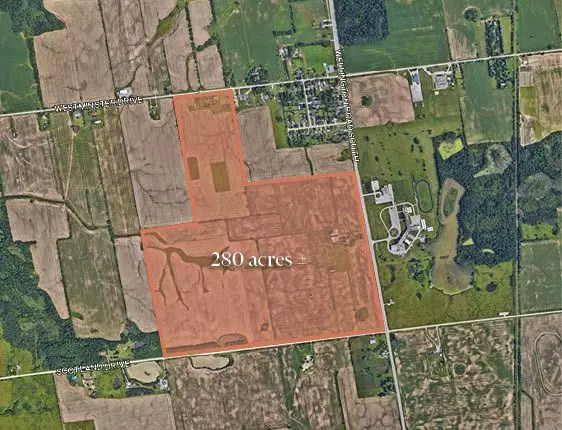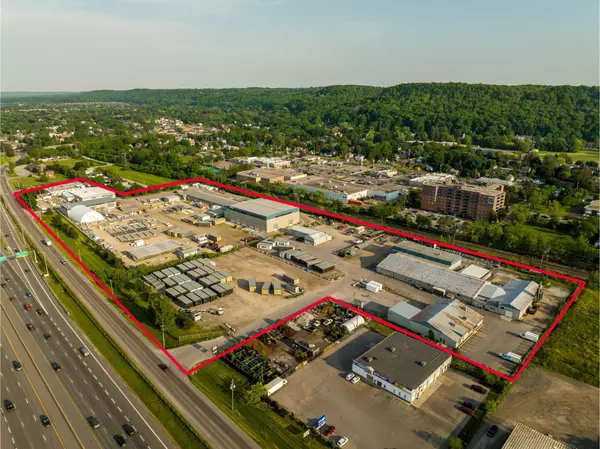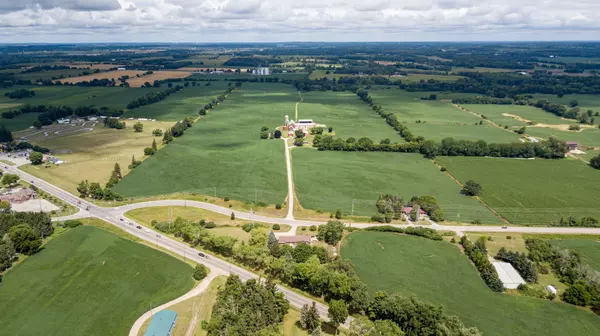REQUEST A TOUR If you would like to see this home without being there in person, select the "Virtual Tour" option and your agent will contact you to discuss available opportunities.
In-PersonVirtual Tour

$ 1,499,999
Est. payment /mo
Active
20 Highland AVE Barrie, ON L4M 1N1
3 Beds
3 Baths
UPDATED:
11/14/2024 03:54 PM
Key Details
Property Type Single Family Home
Sub Type Detached
Listing Status Active
Purchase Type For Sale
Approx. Sqft 2000-2500
MLS Listing ID S10423979
Style 2-Storey
Bedrooms 3
Annual Tax Amount $7,728
Tax Year 2024
Property Description
Welcome to this stunning custom-built home on exclusive Highland Avenue in Barrie. This private road offers walking distance access to the lakefront, parks, and downtown. Constructed with red iron I-beam, concrete slab exterior walls, and a metal roof, the home features a spectacular outdoor area with a stone patio, custom outdoor kitchen, island, and wine fridge. Inside, the open concept design includes a sunken living room with a gas fireplace. The renovated main and second floors have large-format porcelain tile, new 8 hardwood flooring, and pot lights throughout. The gourmet kitchen boasts two walk-in pantries and a large dining room perfect for entertaining. A spiral staircase leads to three bedrooms and two bathrooms, all with vaulted ceilings. The primary bedroom includes a walk-in closet with built-in organizers, a luxurious 5-piece ensuite with numerous upgrades, and a brand new electric fireplace. The exterior has been freshly painted and features a new garden, artificial turf, and extended stone paving for extra parking. This home has under gone major renovations that will impress from the moment you step inside. Welcome home! Schedule your viewing today to experience this luxurious property. Lawn Sprinkler System.
Location
Province ON
County Simcoe
Community Codrington
Area Simcoe
Region Codrington
City Region Codrington
Rooms
Family Room Yes
Basement Finished
Kitchen 1
Separate Den/Office 1
Interior
Interior Features Auto Garage Door Remote, Carpet Free, On Demand Water Heater, Water Heater Owned, Central Vacuum, Water Softener
Cooling Central Air
Fireplaces Type Natural Gas
Fireplace Yes
Heat Source Gas
Exterior
Parking Features Private Triple
Garage Spaces 6.0
Pool None
View Lake
Roof Type Metal
Total Parking Spaces 8
Building
Foundation Concrete
Listed by KELLER WILLIAMS EXPERIENCE REALTY
Filters Reset
Save Search
89.5K Properties
10,000+ Properties Available
Connect with us.


