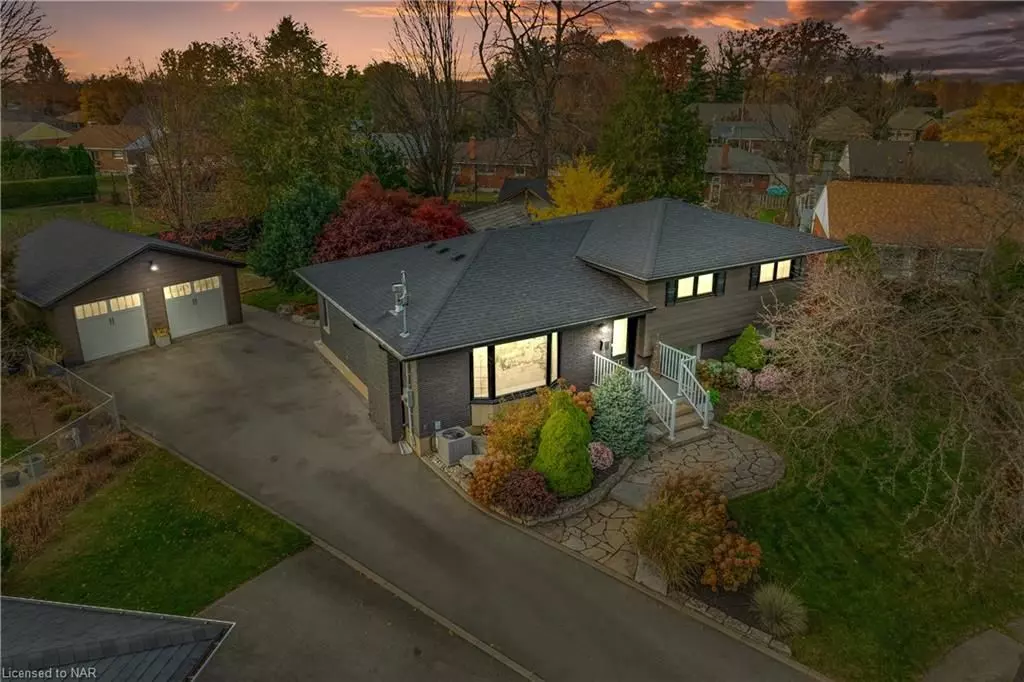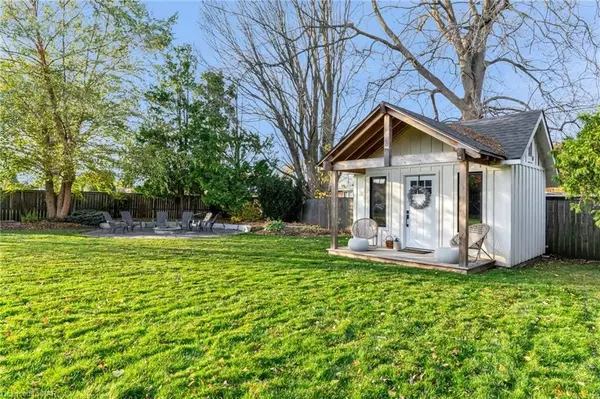REQUEST A TOUR If you would like to see this home without being there in person, select the "Virtual Tour" option and your agent will contact you to discuss available opportunities.
In-PersonVirtual Tour

$ 850,000
Est. payment /mo
Pending
6797 GLENGARY ST Niagara Falls, ON L2J 1L7
3 Beds
1,260 SqFt
UPDATED:
11/18/2024 04:15 AM
Key Details
Property Type Single Family Home
Sub Type Detached
Listing Status Pending
Purchase Type For Sale
Square Footage 1,260 sqft
Price per Sqft $674
MLS Listing ID X10420322
Style Other
Bedrooms 3
Annual Tax Amount $4,212
Tax Year 2024
Property Description
You will be BLOWN AWAY by this stunning, fully renovated family home on one of the MOST desirable streets in North Niagara Falls, located in the best school district in town. This private, hidden gem on a gorgeous, resort-like pie-shaped lot features professional landscaping and a massive detached garage with its own 100 AMP service panel, perfect for projects or car lovers. You’ll be greeted inside the home by a gourmet kitchen and open-concept living and dining areas. The kitchen shines with Cambria quartz countertops, an updated island (2022), and sleek cabinetry, while the basement, redone in 2018, offers an electric fireplace, custom stone mantle, and a granite bar with dual fridges. The main bathroom (2020) features in-floor heating, and the renovated laundry room provides excellent built-in storage. With three bedrooms and two bathrooms, this is every family’s dream. Step outside to a backyard oasis, complete with a 1,000 sq. ft. interlock patio, a cedar pavilion, flagstone fire pit area, a magazine-worthy shed, and an armour stone retaining wall. With its new front porch, composite decking, and flagstone walkway, this home combines curb appeal with luxury living. Other notable upgrades include a new roof, soffit, fascia, and eaves (2018), new AC (2023), a 200 AMP electrical panel (2023), and brand-new bedroom windows and a front bay window (2023). Don’t miss the opportunity to make this extraordinary property YOURS!
Location
Province ON
County Niagara
Zoning R1
Rooms
Basement Finished, Full
Kitchen 2
Interior
Interior Features None
Cooling Central Air
Fireplaces Number 1
Inclusions Dishwasher, Dryer, Refrigerator, Stove, Washer, Window Coverings
Exterior
Garage Private
Garage Spaces 5.0
Pool None
Roof Type Asphalt Shingle
Total Parking Spaces 5
Building
Foundation Block
New Construction false
Others
Senior Community Yes
Listed by RE/MAX NIAGARA REALTY LTD, BROKERAGE
Filters Reset
Save Search
96.8K Properties
10,000+ Properties Available
Connect with us.






























