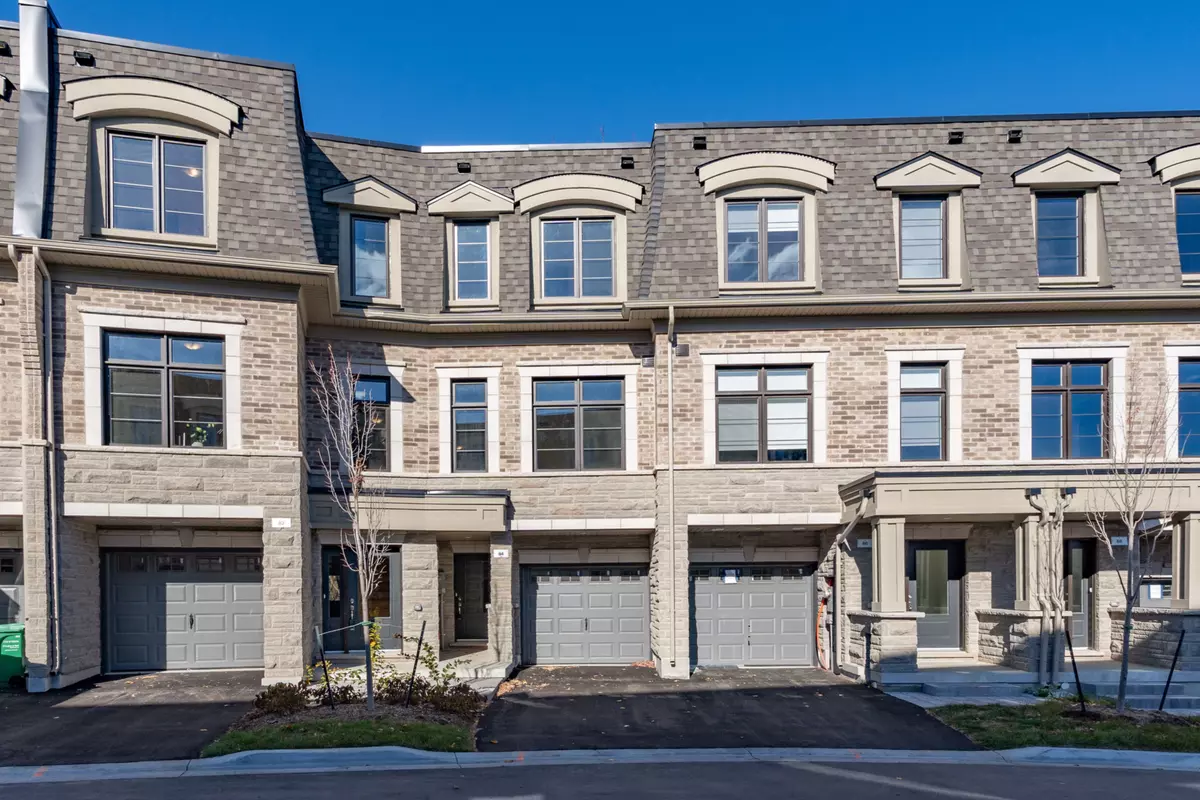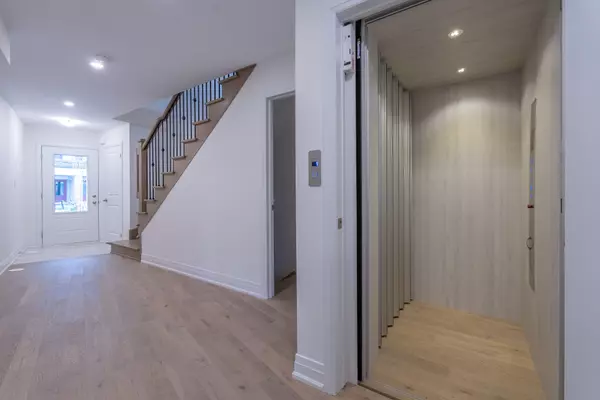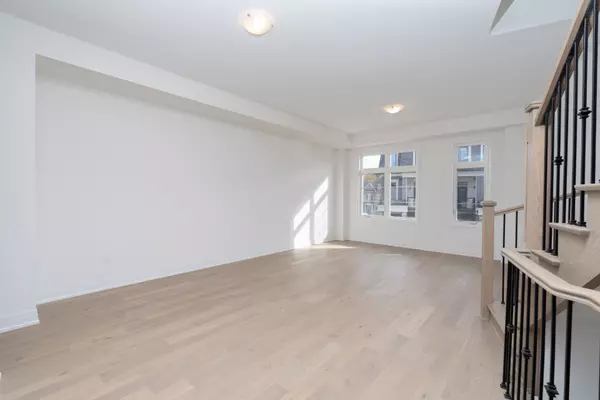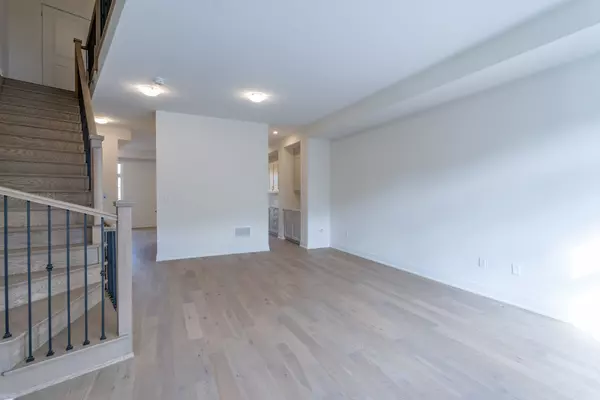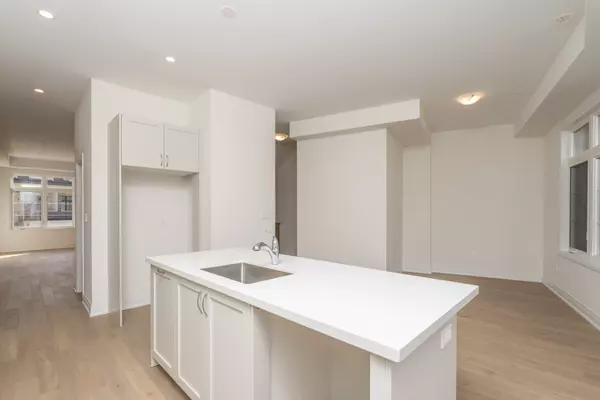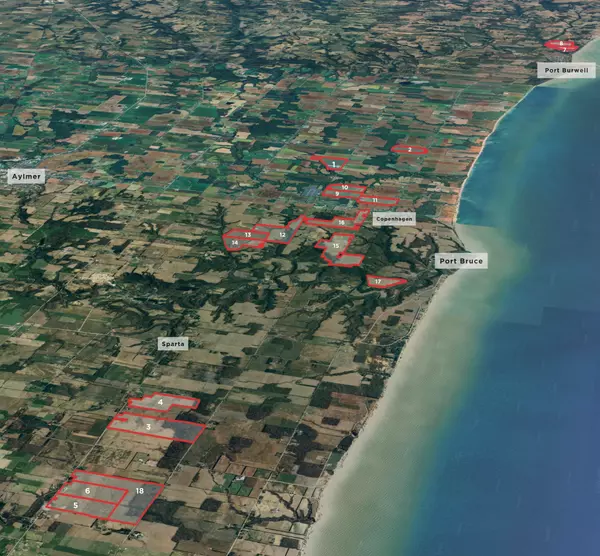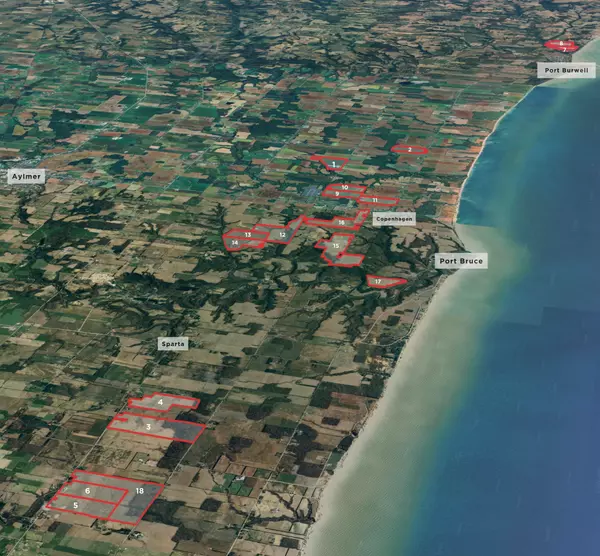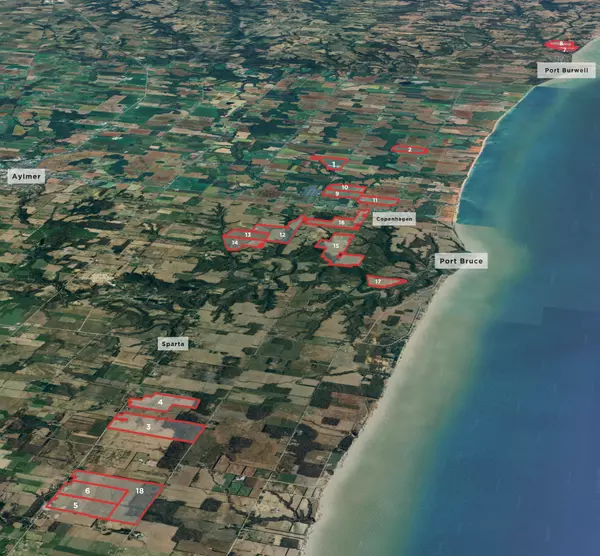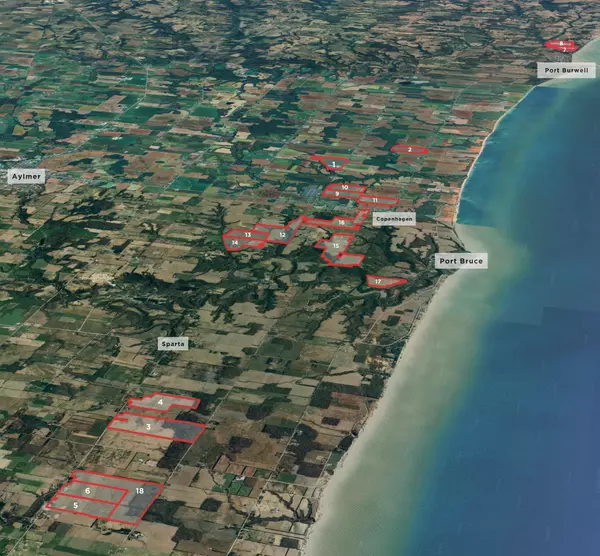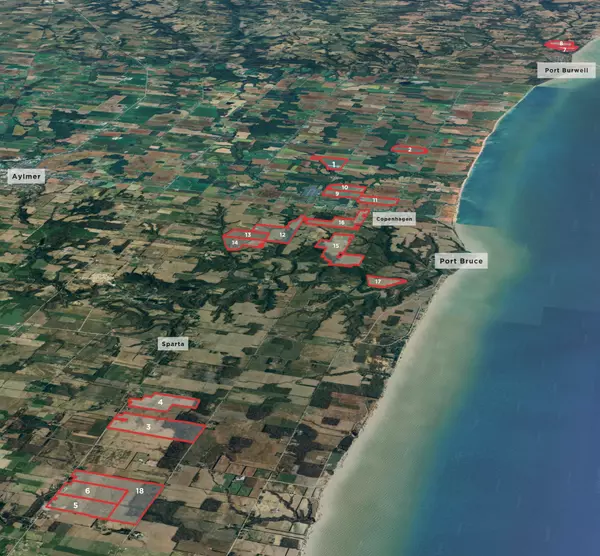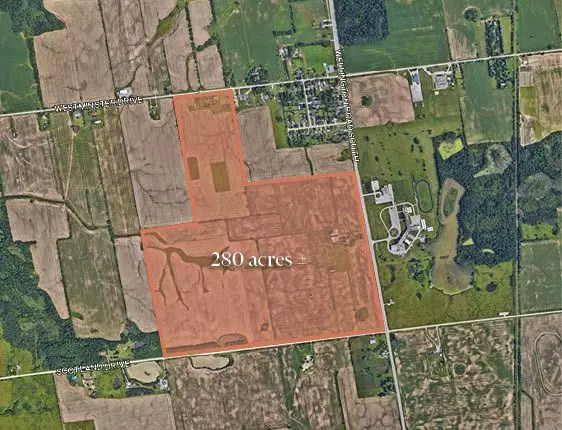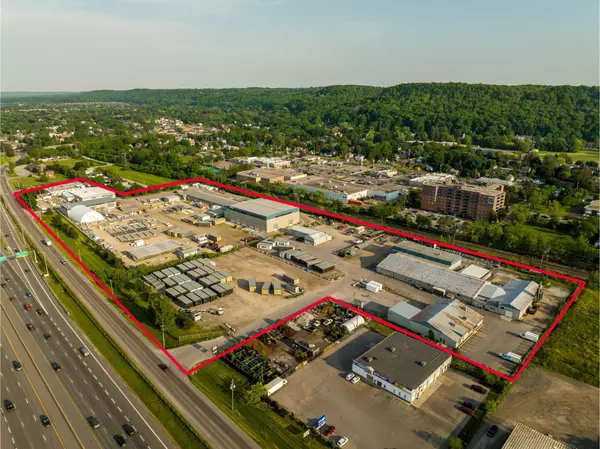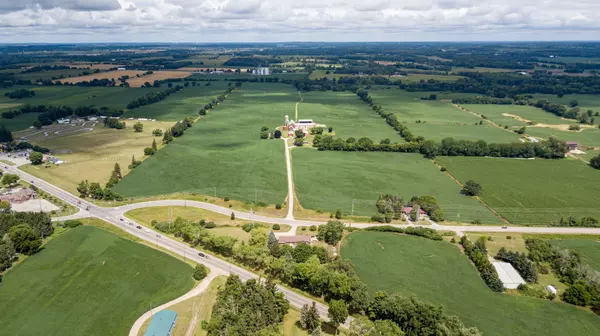
84 Salina ST Mississauga, ON L5M 2S5
4 Beds
4 Baths
UPDATED:
11/11/2024 07:46 PM
Key Details
Property Type Townhouse
Sub Type Att/Row/Townhouse
Listing Status Active
Purchase Type For Sale
Approx. Sqft 2000-2500
MLS Listing ID W10416535
Style 3-Storey
Bedrooms 4
Tax Year 2024
Property Description
Location
Province ON
County Peel
Community Streetsville
Area Peel
Region Streetsville
City Region Streetsville
Rooms
Family Room Yes
Basement Full, Unfinished
Kitchen 1
Interior
Interior Features Auto Garage Door Remote, Central Vacuum, Separate Heating Controls
Cooling Central Air
Fireplace No
Heat Source Gas
Exterior
Exterior Feature Deck, Seasonal Living, Backs On Green Belt
Parking Features Private
Garage Spaces 1.0
Pool None
Roof Type Asphalt Shingle
Total Parking Spaces 2
Building
Unit Features Hospital,Park,Public Transit,Rec./Commun.Centre,School,Ravine
Foundation Poured Concrete
Others
Security Features Carbon Monoxide Detectors
10,000+ Properties Available
Connect with us.


