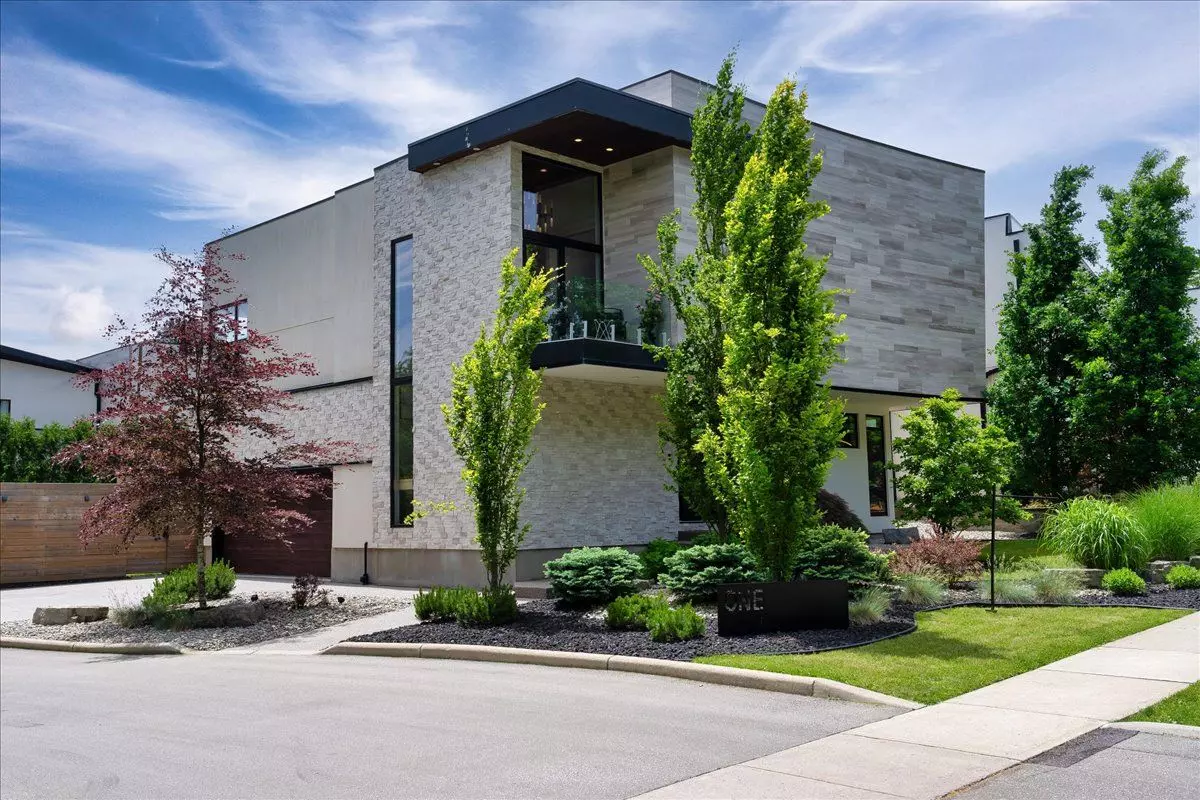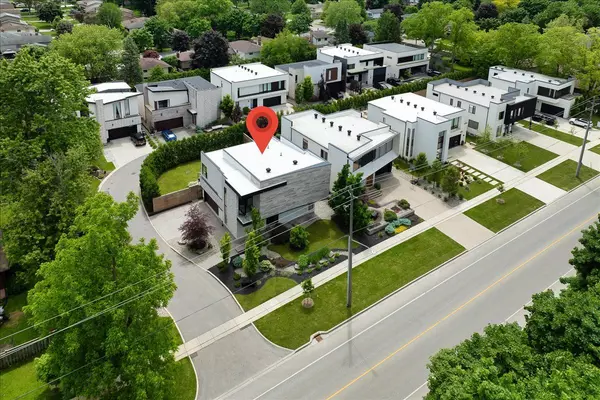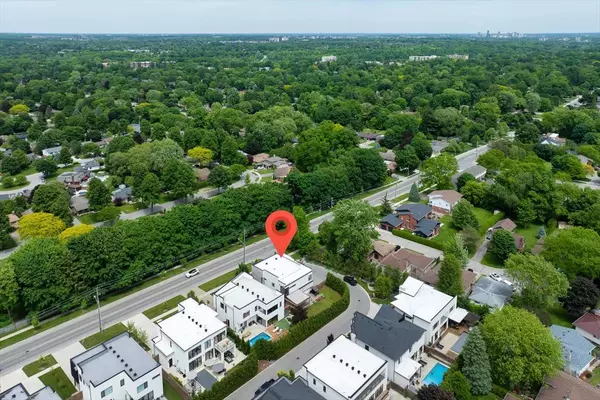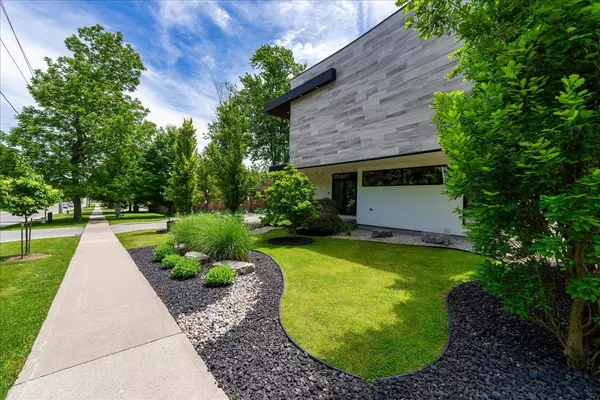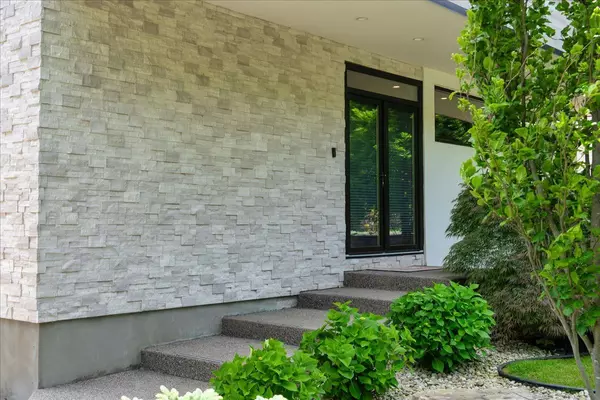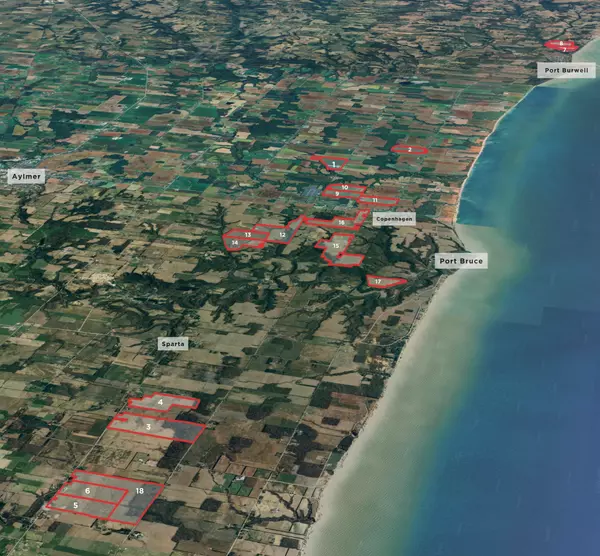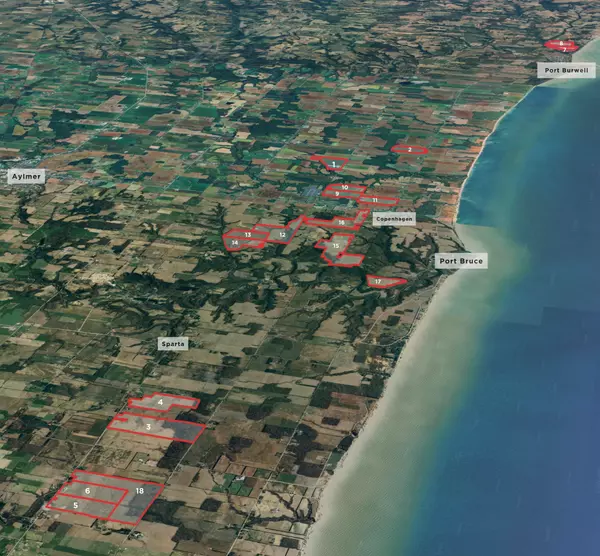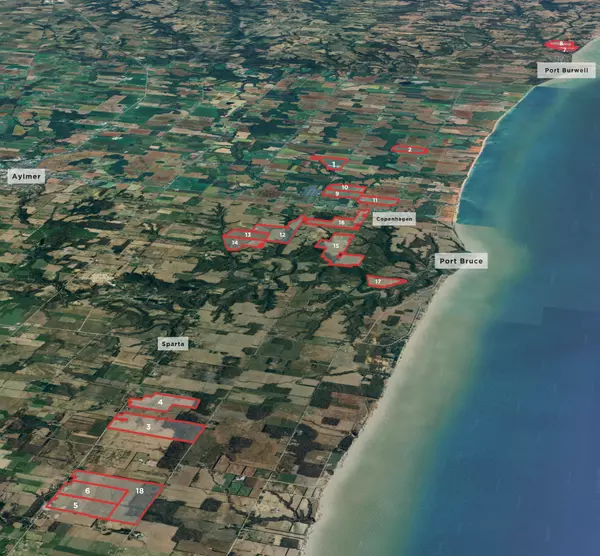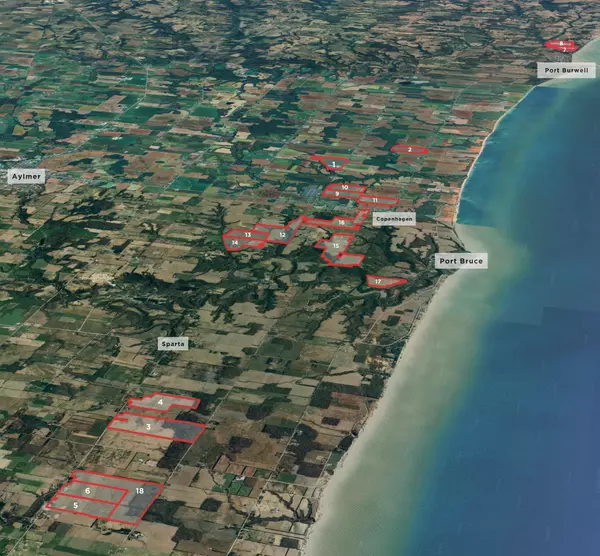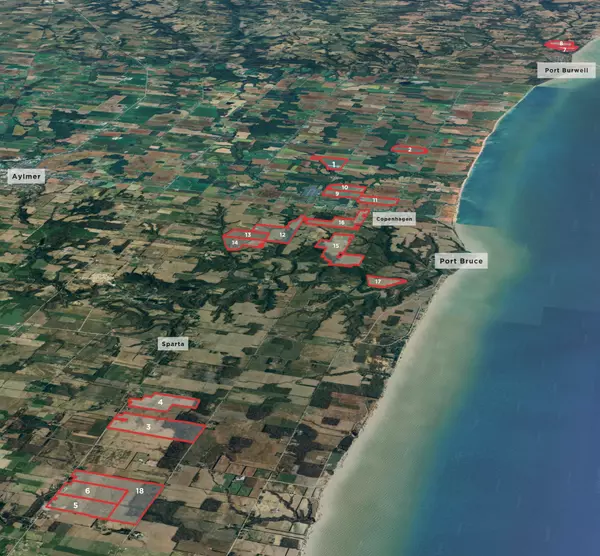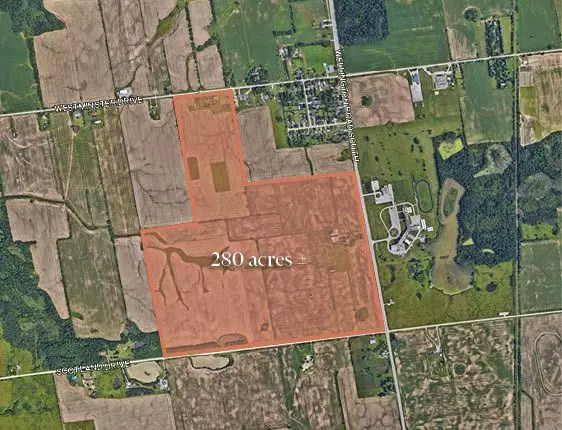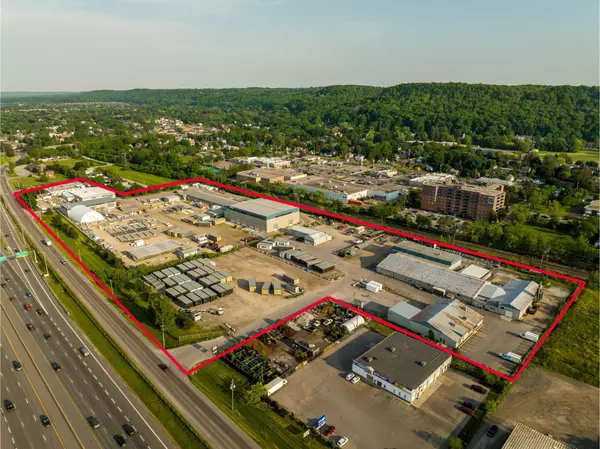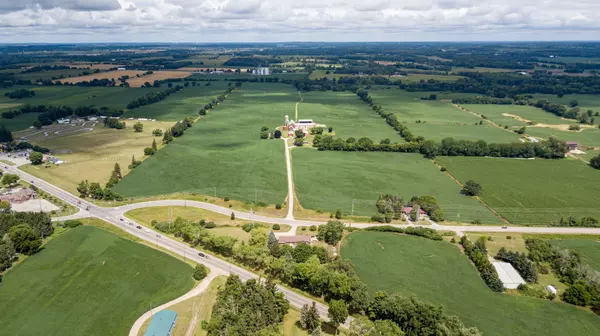REQUEST A TOUR If you would like to see this home without being there in person, select the "Virtual Tour" option and your agent will contact you to discuss available opportunities.
In-PersonVirtual Tour
$ 1,499,000
Est. payment /mo
Active
1452 Byron Baseline RD #1 London, ON N6K 2V6
4 Beds
4 Baths
UPDATED:
11/08/2024 10:02 PM
Key Details
Property Type Single Family Home
Sub Type Detached
Listing Status Active
Purchase Type For Sale
MLS Listing ID X10415697
Style 2-Storey
Bedrooms 4
Annual Tax Amount $11,401
Tax Year 2023
Property Description
Welcome to this majestic luxury house, a true gem nestled in the coveted and family-friendly community of The Alcove in Byron! With a flowing architecture, and an open concept design, where spaces for living, cooking, and enjoying food all merge together, this stunning home boasts four large bedrooms, including an oversized master suite with 5 piece ensuite and an extra large walk-in closet. Extra 863 sq ft living space in finished basement. The cozy living room creates a warm and inviting environment to be enjoyed all year round. Features: custom-made cabinets, quartz countertop islands, high-end Miele appliances; closet organizers; heated driveway, garage floors, and walkway to the entrance; professional landscaping with 7 zone irrigation system and drip watering system; oversized deck w/ pergola, BBQ gazebo, electric retractable awning; liquid fireplace & hidden TV cabinet; 9 ft. ceilings; European windows & doors; oak staircase and floor on main. Approx. 4000 sqft. livable area.
Location
Province ON
County Middlesex
Community South K
Area Middlesex
Region South K
City Region South K
Rooms
Family Room No
Basement Finished, Full
Kitchen 1
Separate Den/Office 1
Interior
Interior Features Central Vacuum
Cooling Central Air
Fireplace Yes
Heat Source Gas
Exterior
Parking Features Front Yard Parking
Garage Spaces 2.0
Pool None
Roof Type Metal
Lot Depth 100.7
Total Parking Spaces 4
Building
Unit Features Park,Public Transit,School,Skiing
Foundation Concrete
Listed by HOMELIFE FRONTIER REALTY INC.
Filters Reset
Save Search
87.6K Properties

