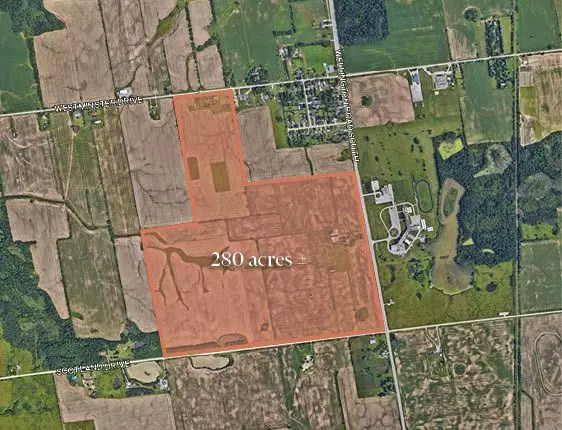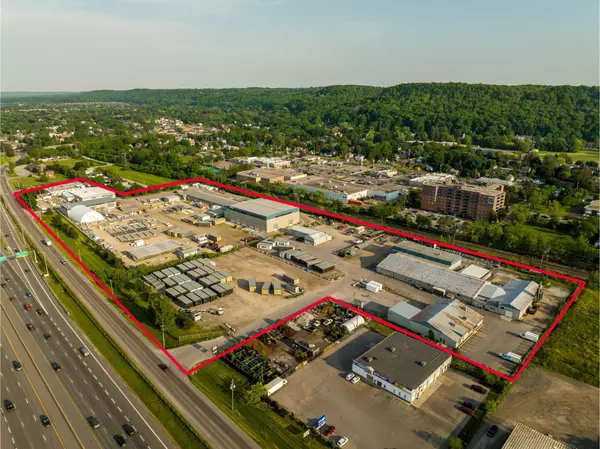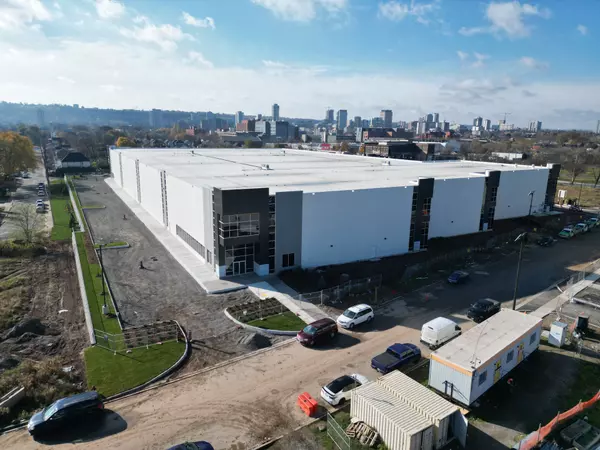
2400 Wasaga DR Oakville, ON L6H 0B8
3 Beds
4 Baths
UPDATED:
11/26/2024 11:28 PM
Key Details
Property Type Townhouse
Sub Type Att/Row/Townhouse
Listing Status Active
Purchase Type For Sale
Approx. Sqft 2000-2500
MLS Listing ID W10414268
Style 2-Storey
Bedrooms 3
Annual Tax Amount $6,708
Tax Year 2024
Property Description
Location
Province ON
County Halton
Community Iroquois Ridge North
Area Halton
Region Iroquois Ridge North
City Region Iroquois Ridge North
Rooms
Family Room Yes
Basement Finished
Kitchen 2
Interior
Interior Features Bar Fridge, Central Vacuum
Cooling Central Air
Fireplaces Type Natural Gas
Fireplace Yes
Heat Source Gas
Exterior
Parking Features Private Double
Garage Spaces 2.0
Pool None
Roof Type Asphalt Shingle
Total Parking Spaces 4
Building
Unit Features Public Transit,Place Of Worship,Hospital,Park
Foundation Poured Concrete
Others
Security Features Carbon Monoxide Detectors,Smoke Detector
10,000+ Properties Available
Connect with us.






























