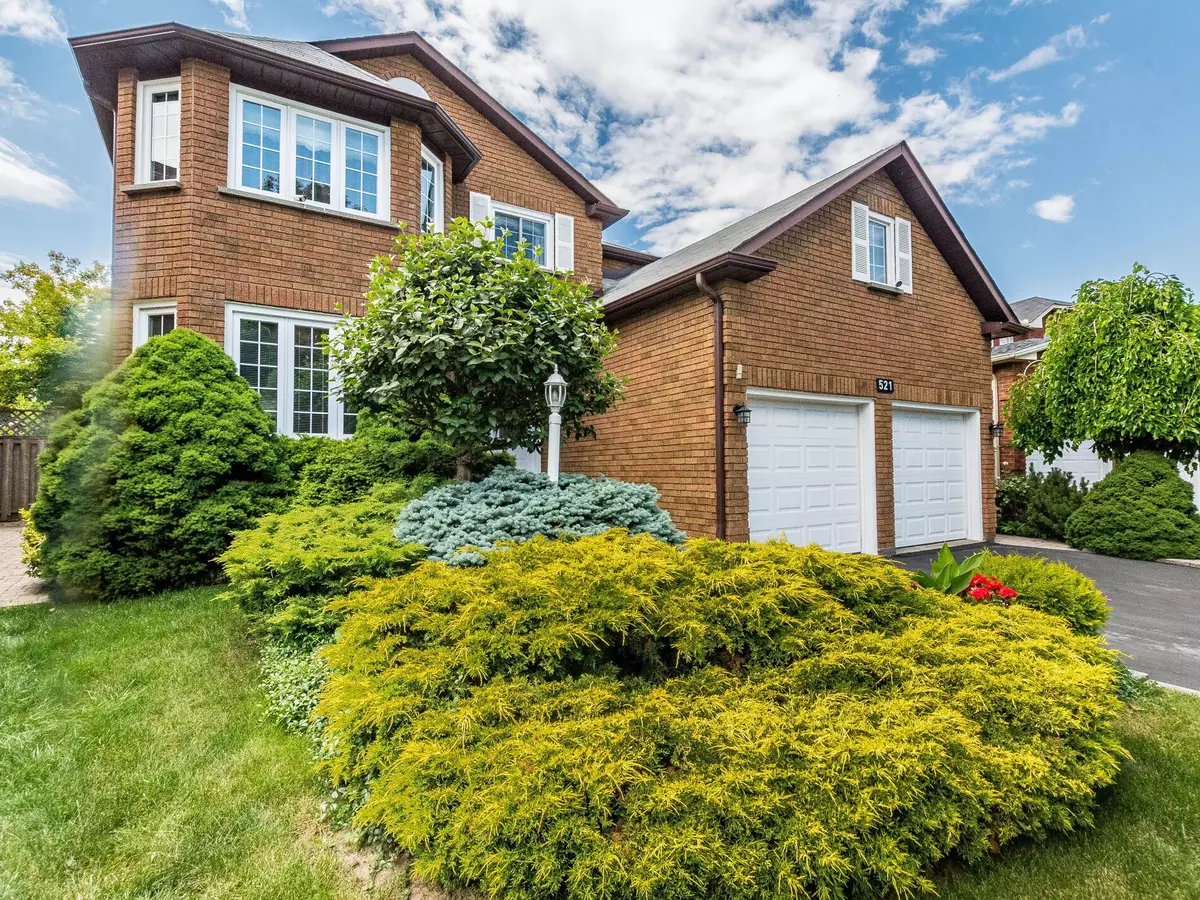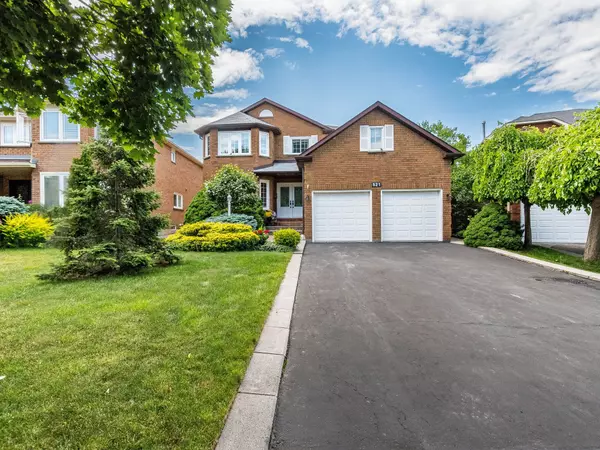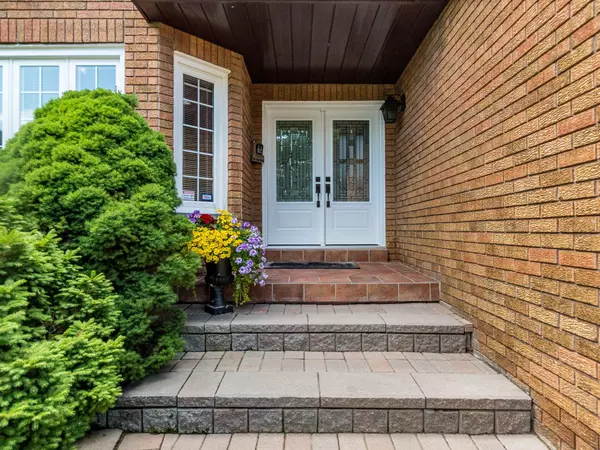
521 Nanak RD Mississauga, ON L5B 3X2
4 Beds
4 Baths
UPDATED:
10/30/2024 08:22 PM
Key Details
Property Type Single Family Home
Sub Type Detached
Listing Status Active
Purchase Type For Sale
MLS Listing ID W9769894
Style 2-Storey
Bedrooms 4
Annual Tax Amount $8,463
Tax Year 2024
Property Description
Location
Province ON
County Peel
Area Fairview
Rooms
Family Room Yes
Basement Full, Finished
Kitchen 2
Interior
Interior Features Central Vacuum, In-Law Capability, Carpet Free, Upgraded Insulation, Water Heater Owned, Water Purifier, Auto Garage Door Remote
Cooling Central Air
Fireplaces Type Natural Gas
Fireplace Yes
Heat Source Gas
Exterior
Garage Private Double
Garage Spaces 4.0
Pool None
Waterfront No
Roof Type Asphalt Shingle
Total Parking Spaces 6
Building
Unit Features Fenced Yard,Hospital,Park,Public Transit,Rec./Commun.Centre,School
Foundation Poured Concrete
10,000+ Properties Available
Connect with us.






























