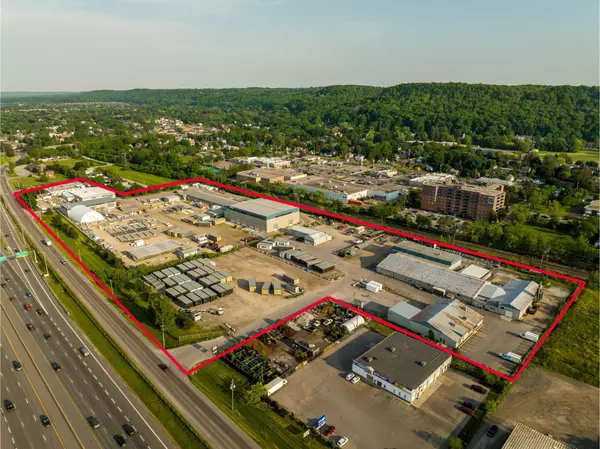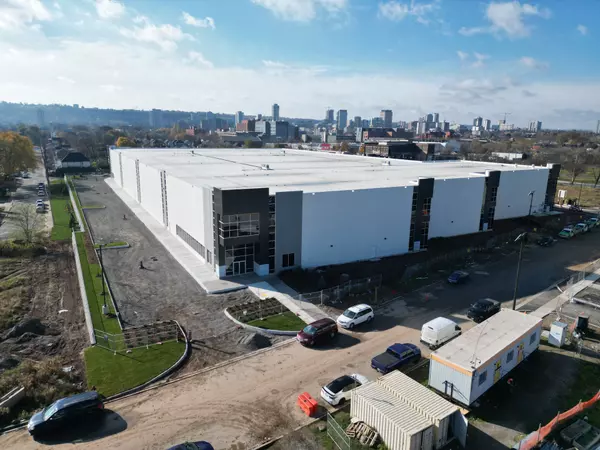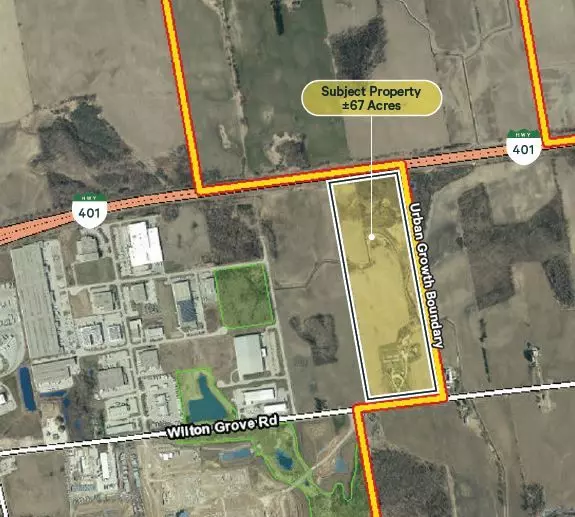REQUEST A TOUR If you would like to see this home without being there in person, select the "Virtual Tour" option and your agent will contact you to discuss available opportunities.
In-PersonVirtual Tour

$ 822,900
Est. payment /mo
Active
206 CASSIDY CRES Drummond/north Elmsley, ON K7C 0E1
3 Beds
2 Baths
0.5 Acres Lot
UPDATED:
10/30/2024 09:32 AM
Key Details
Property Type Single Family Home
Sub Type Detached
Listing Status Active
Purchase Type For Sale
MLS Listing ID X9515434
Style Bungalow
Bedrooms 3
Tax Year 2023
Lot Size 0.500 Acres
Property Description
Flooring: Tile, This house is under construction. Images of a similar model are provided, however variations may be made by the builder. This beautifully appointed
bungalow combines exceptional craftsmanship with a functional, modern design. Nestled in Wilson Creek, offering an easy commute to Perth or Carleton
Place, the ‘Huntley’ model by Mackie Homes welcomes you with ˜1740 sq ft of above ground living space, three bedrooms, two bathrooms, and an attached
two-car garage. An open concept layout creates a bright and inviting atmosphere, and flows from the dining room, into the great room and kitchen. The
kitchen is equipped with ample storage and workspace, granite countertops, and a large centre island with space for seating. There is also a great room that
highlights a cozy fireplace, and a patio door that leads to the rear porch and the backyard. Three bedrooms and a 4-pc bathroom are provided, including the
primary bedroom that features a walk-in closet and a 3-pc ensuite in the design., Flooring: Hardwood, Flooring: Carpet W/W & Mixed
bungalow combines exceptional craftsmanship with a functional, modern design. Nestled in Wilson Creek, offering an easy commute to Perth or Carleton
Place, the ‘Huntley’ model by Mackie Homes welcomes you with ˜1740 sq ft of above ground living space, three bedrooms, two bathrooms, and an attached
two-car garage. An open concept layout creates a bright and inviting atmosphere, and flows from the dining room, into the great room and kitchen. The
kitchen is equipped with ample storage and workspace, granite countertops, and a large centre island with space for seating. There is also a great room that
highlights a cozy fireplace, and a patio door that leads to the rear porch and the backyard. Three bedrooms and a 4-pc bathroom are provided, including the
primary bedroom that features a walk-in closet and a 3-pc ensuite in the design., Flooring: Hardwood, Flooring: Carpet W/W & Mixed
Location
Province ON
County Lanark
Zoning Residential
Rooms
Family Room No
Basement Full, Unfinished
Interior
Interior Features Unknown
Cooling Central Air
Fireplaces Number 1
Exterior
Parking Features Inside Entry
Garage Spaces 4.0
Pool None
Roof Type Unknown
Total Parking Spaces 4
Building
Foundation Concrete
Others
Security Features Unknown
Pets Allowed Unknown
Listed by ROYAL LEPAGE TEAM REALTY
Filters Reset
Save Search
97.6K Properties
10,000+ Properties Available
Connect with us.


























