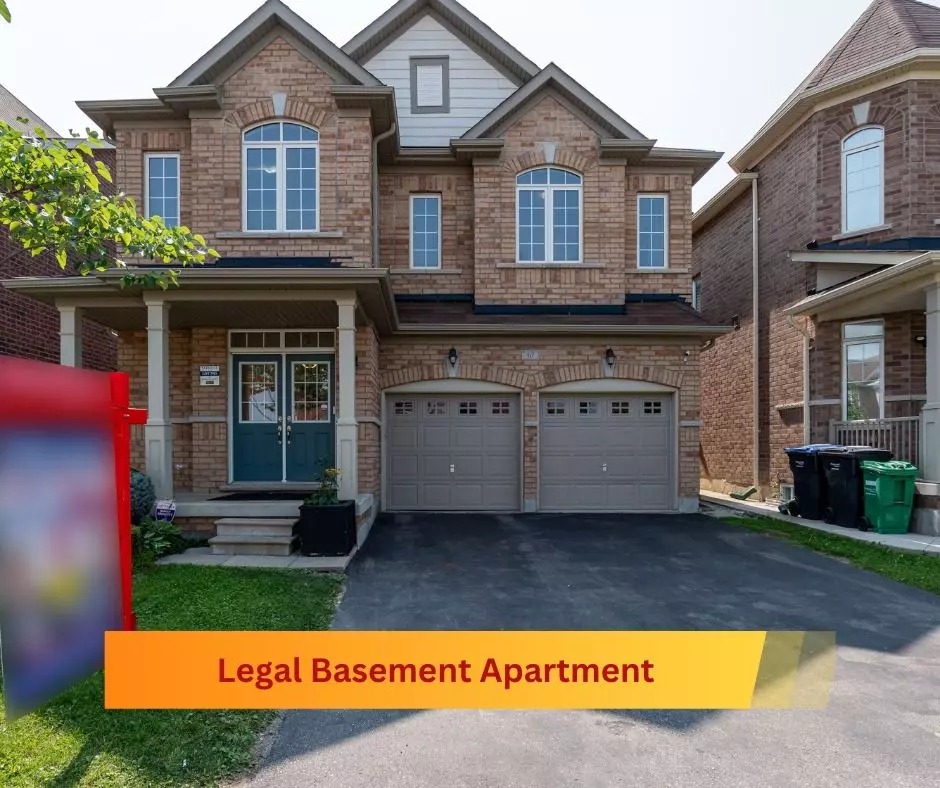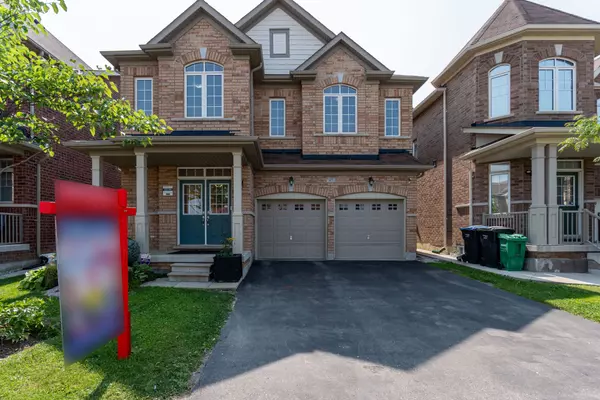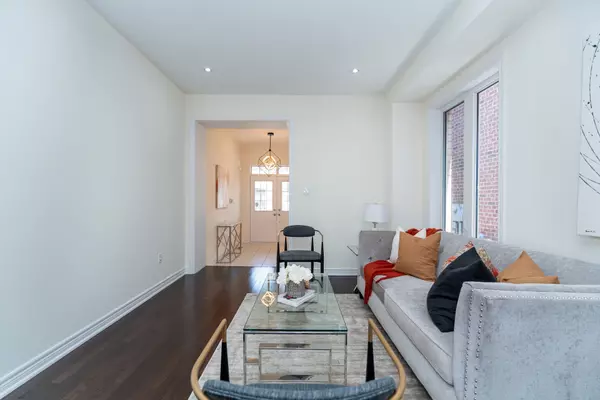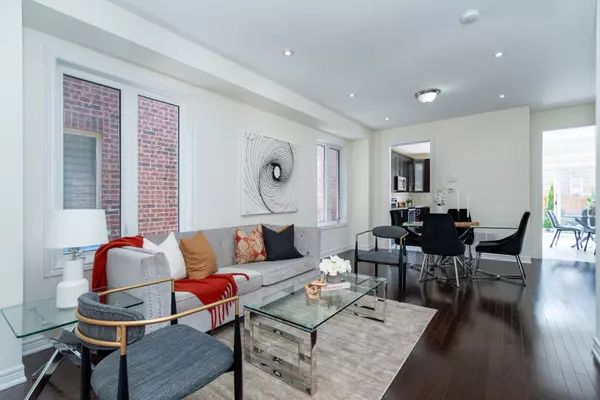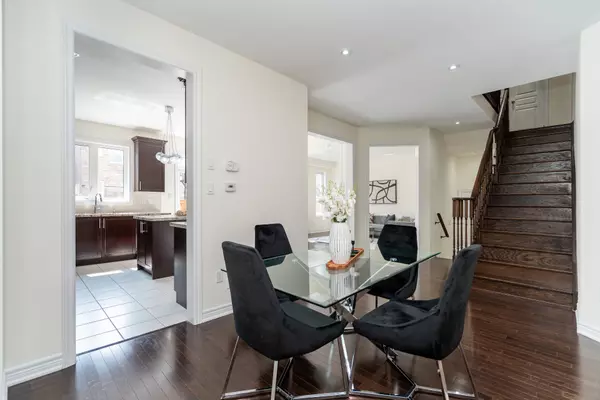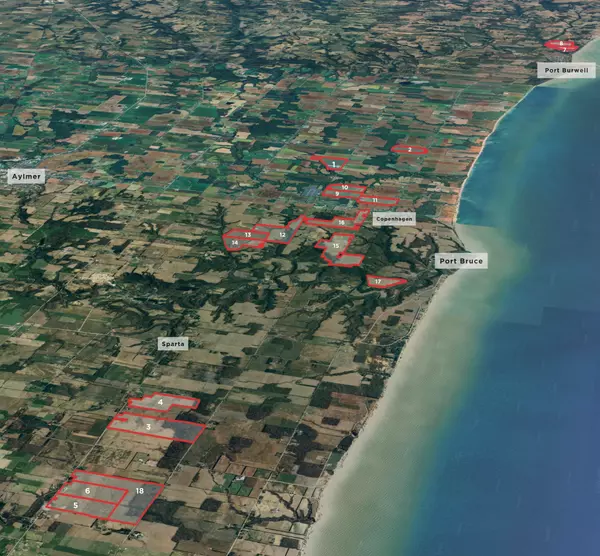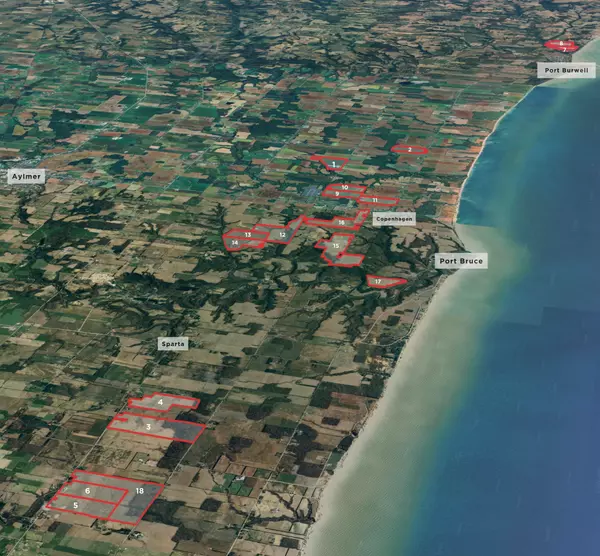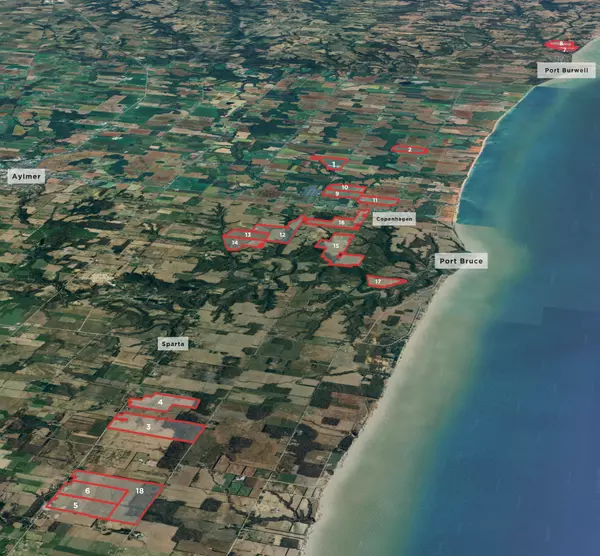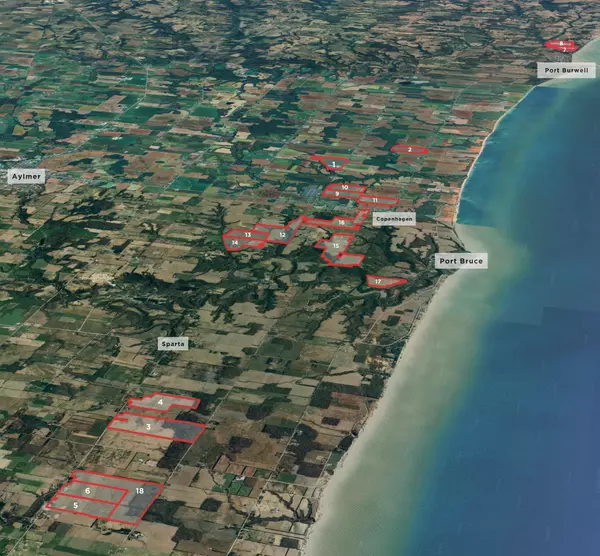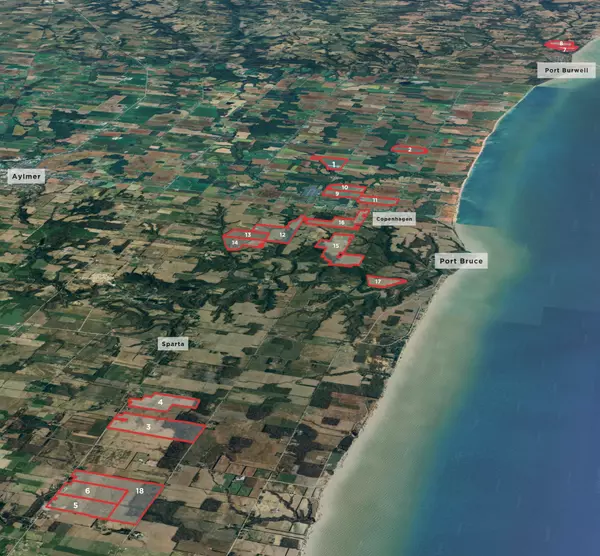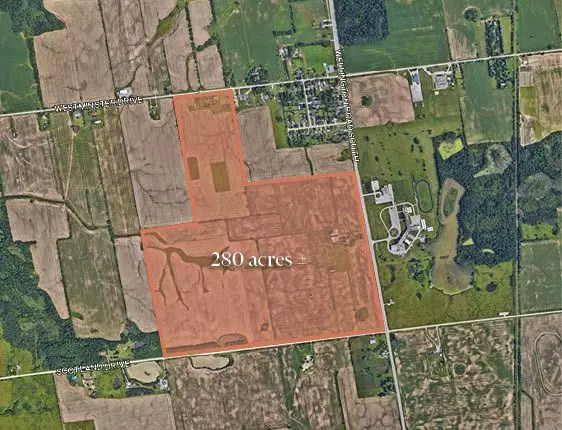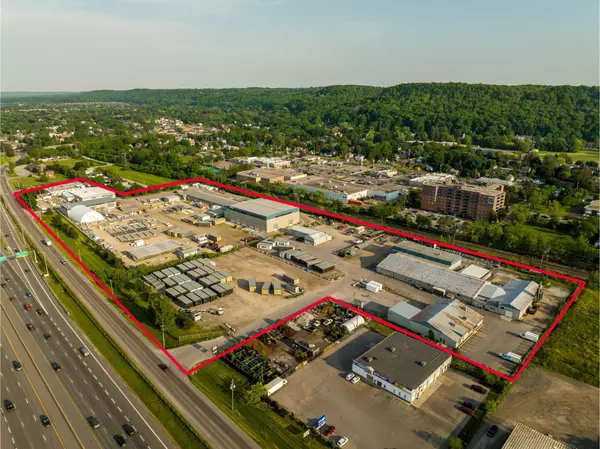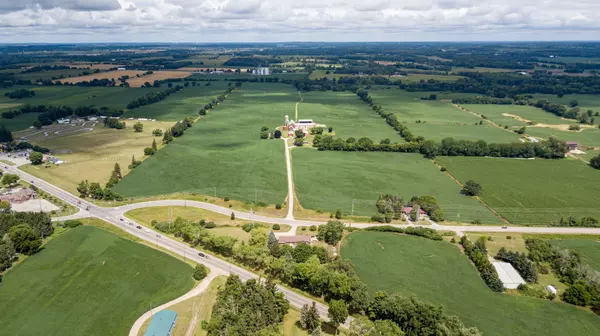REQUEST A TOUR If you would like to see this home without being there in person, select the "Virtual Tour" option and your agent will contact you to discuss available opportunities.
In-PersonVirtual Tour

$ 1,549,900
Est. payment /mo
Active
67 Humberstone CRES Brampton, ON L7A 4C1
4 Beds
5 Baths
UPDATED:
10/25/2024 02:45 PM
Key Details
Property Type Single Family Home
Sub Type Detached
Listing Status Active
Purchase Type For Sale
Approx. Sqft 2500-3000
MLS Listing ID W9511049
Style 2-Storey
Bedrooms 4
Annual Tax Amount $7,238
Tax Year 2024
Property Description
Family Sized Detached Home With Professional Finished Legal Second Dwelling Unit ( Legal Basement), In One Of The Best & Demandable Neighborhood In The City Of Brampton. This Home Offers A Very Practical & Modern Layout With Separate Family & Living Room. Modern Chef Delight Kitchen With Dining Area, Walk Out Huge Size Backyard With Interlocking. Upstairs Very Good Size 4 Bedrooms With 2 Master Ensuites & Walk In Closets & 2 Jack N Jill Bedrooms ( Semi Ensuite ). Professional Finished Legal 2 Bedrooms Basement Apartment With Separate Entrance Adds Great Value To This Beautiful Home. Freshly Painted, Updated Light Fixtures, "No Sidewalk" - Can Park 4 Cars On Driveway + 2 Garage Parking , Total 6 Cars Parking's.
Location
Province ON
County Peel
Community Northwest Brampton
Area Peel
Region Northwest Brampton
City Region Northwest Brampton
Rooms
Family Room Yes
Basement Apartment, Separate Entrance
Kitchen 2
Separate Den/Office 2
Interior
Interior Features Central Vacuum
Cooling Central Air
Fireplace Yes
Heat Source Gas
Exterior
Parking Features Private Double
Garage Spaces 4.0
Pool None
Roof Type Asphalt Shingle
Total Parking Spaces 6
Building
Foundation Poured Concrete
Listed by SAVE MAX REAL ESTATE INC.
Filters Reset
Save Search
91.7K Properties
10,000+ Properties Available
Connect with us.


