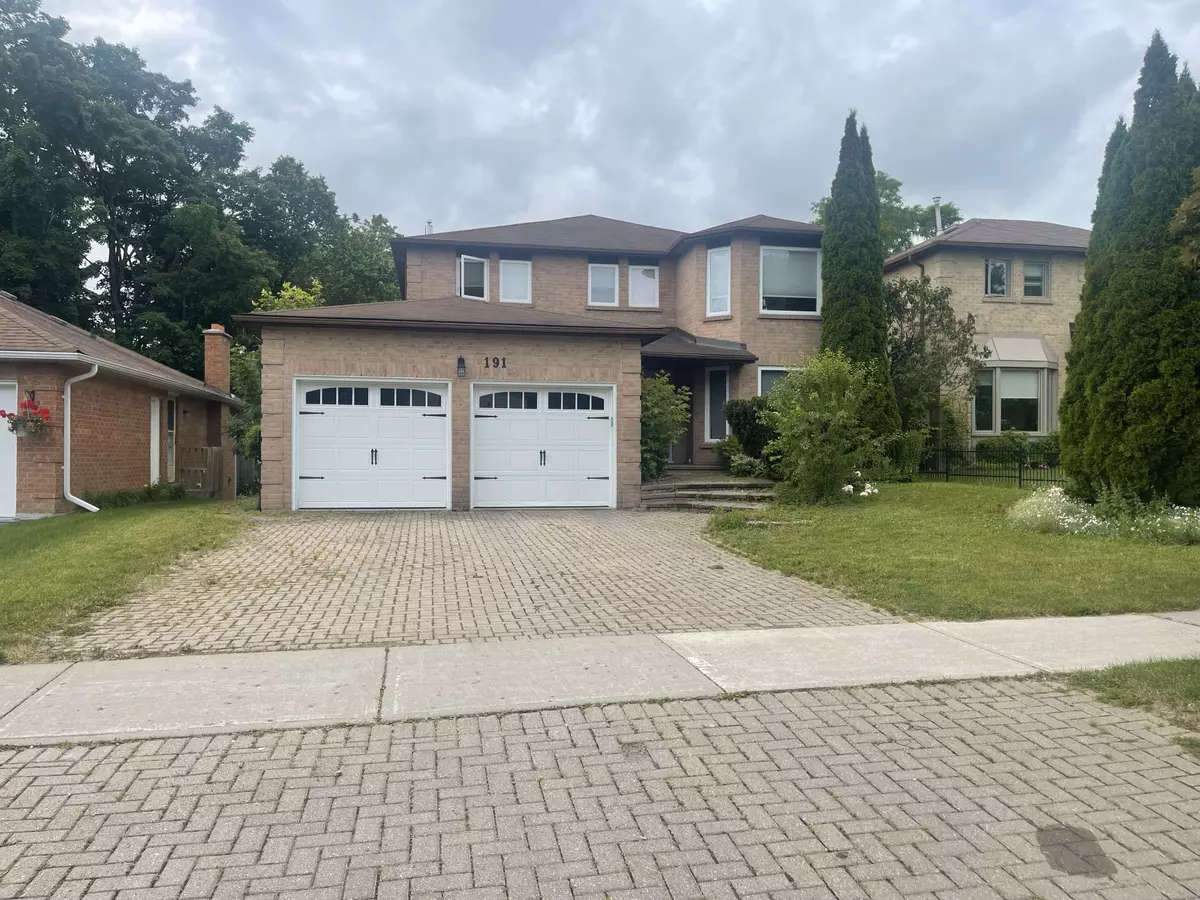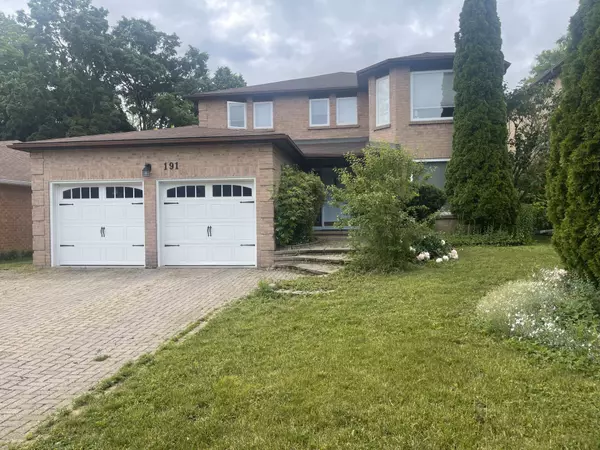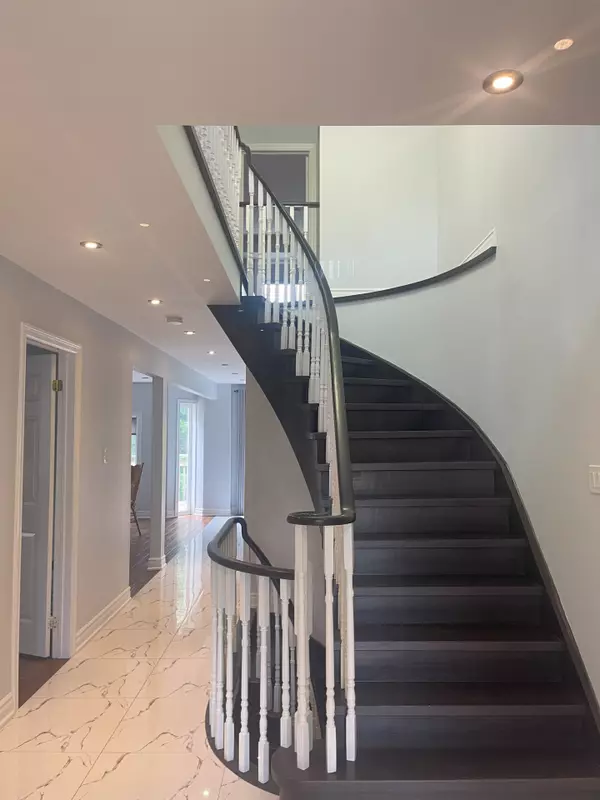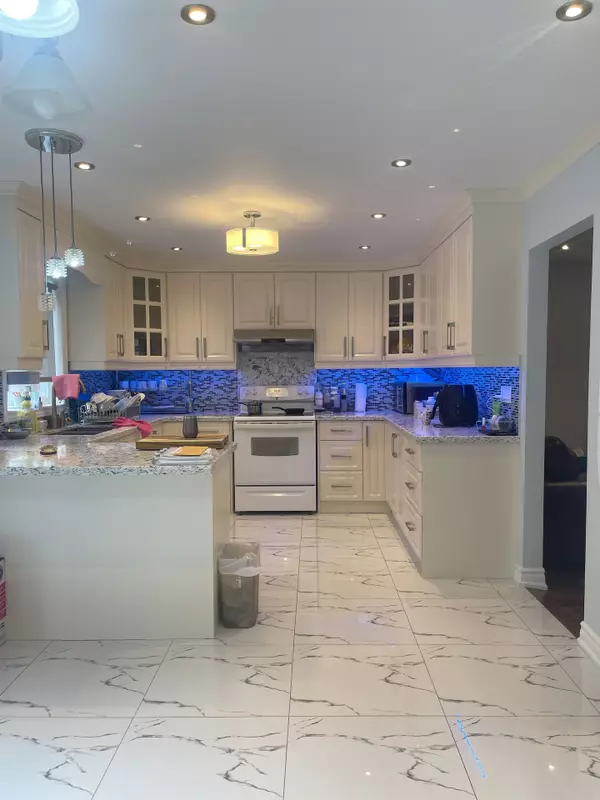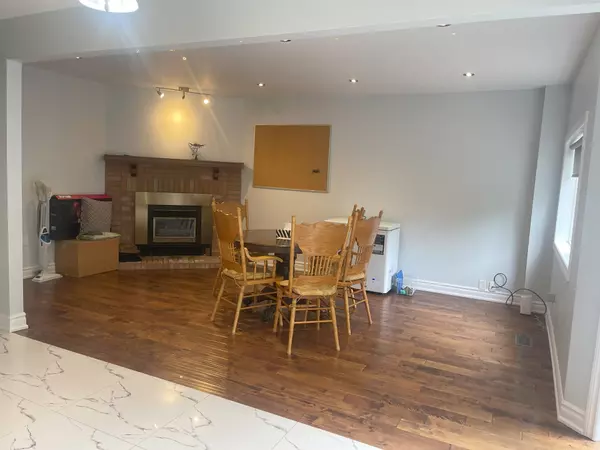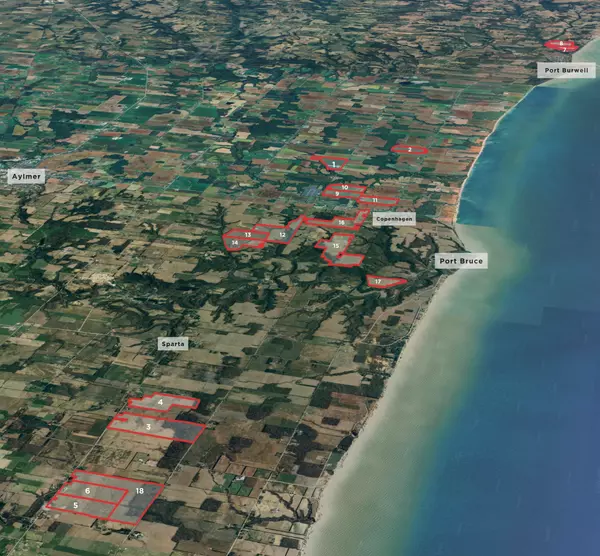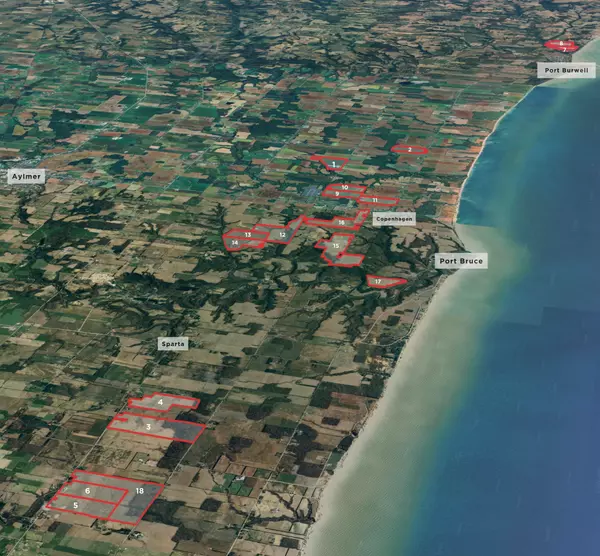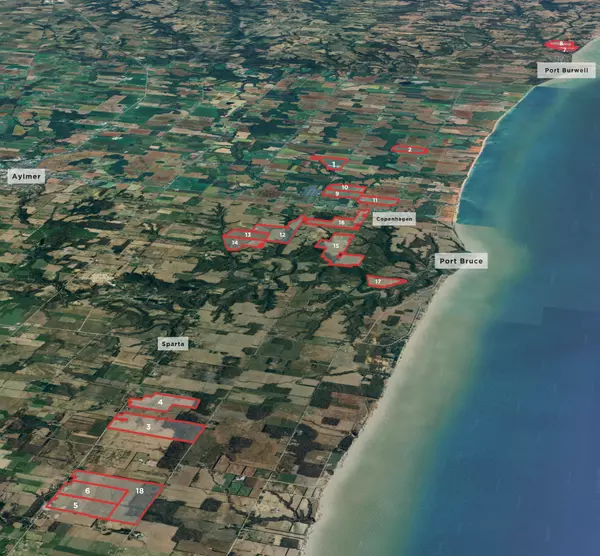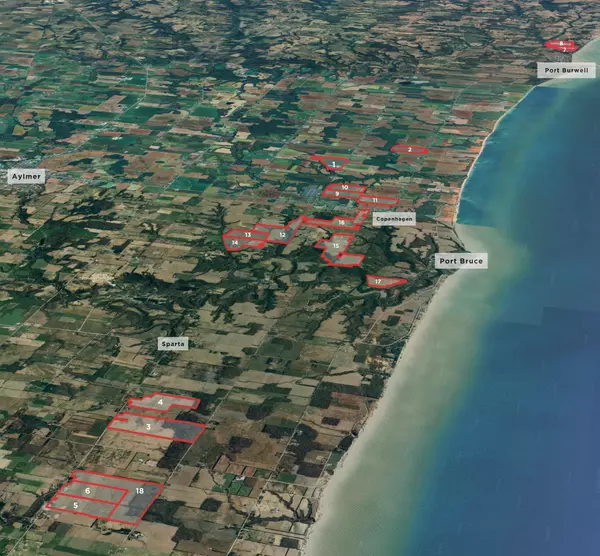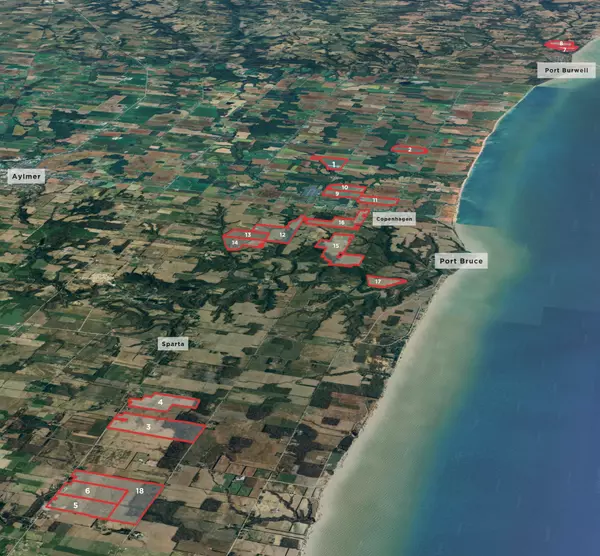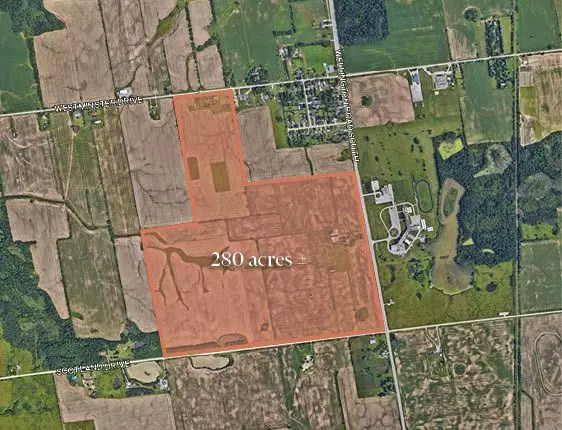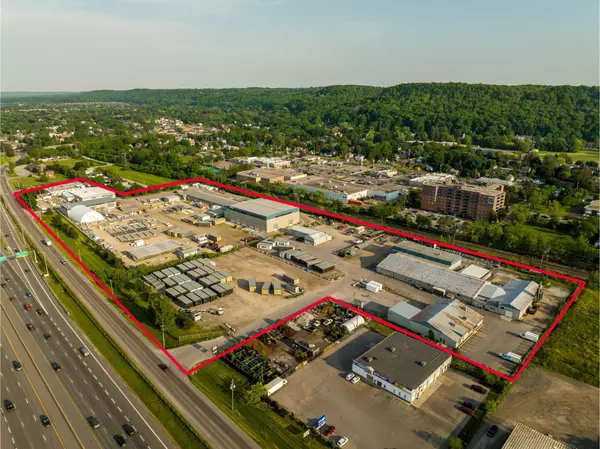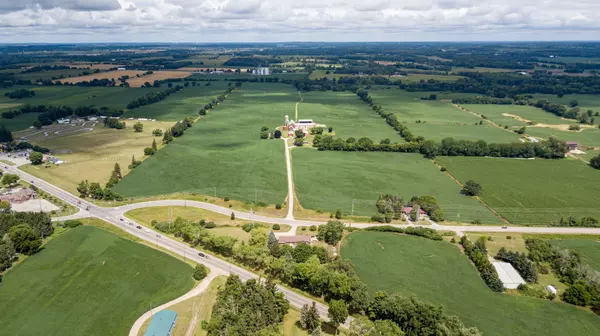REQUEST A TOUR If you would like to see this home without being there in person, select the "Virtual Tour" option and your agent will contact you to discuss available opportunities.
In-PersonVirtual Tour

$ 1,680,000
Est. payment /mo
Active
191 Aurora Heights DR W Aurora, ON L4G 2X1
4 Beds
5 Baths
UPDATED:
10/25/2024 03:35 AM
Key Details
Property Type Single Family Home
Sub Type Detached
Listing Status Active
Purchase Type For Sale
Approx. Sqft 2500-3000
MLS Listing ID N9510553
Style 2-Storey
Bedrooms 4
Annual Tax Amount $6,580
Tax Year 2024
Property Description
Discover the perfect family home in the desirable Aurora Heights neighborhood, boasting a spacious and well-thought-out layout. This stunning property is backed onto a peaceful green space, providing scenic views and a private, natural setting. The home features an open-concept family room that flows seamlessly into a brand new kitchen, complete with elegant granite countertopsideal for both everyday living and entertaining.Upstairs, youll find 4 generously sized bedrooms and 3 modern washrooms, offering ample space and comfort for your family. The walkout basement provides additional living space with easy access to the serene backyard, perfect for enjoying the tranquility of the outdoors.With many outstanding features and upgrades, including the incredible layout and premium finishes, this property offers everything you need for a comfortable and stylish lifestyle. Conveniently located near top schools, parks, and shopping, with easy access to highways and public transit, 191 Aurora Heights Drive is the perfect place to call home.
Location
Province ON
County York
Community Aurora Heights
Area York
Region Aurora Heights
City Region Aurora Heights
Rooms
Family Room Yes
Basement Finished with Walk-Out
Kitchen 1
Interior
Interior Features Sauna
Heating Yes
Cooling Central Air
Fireplace Yes
Heat Source Gas
Exterior
Parking Features Private Double
Garage Spaces 4.0
Pool None
Roof Type Asphalt Shingle
Total Parking Spaces 4
Building
Lot Description Irregular Lot
Unit Features Fenced Yard,Park,Public Transit,Ravine,School
Foundation Poured Concrete
Listed by EASTIDE REALTY
Filters Reset
Save Search
92.9K Properties
10,000+ Properties Available
Connect with us.


