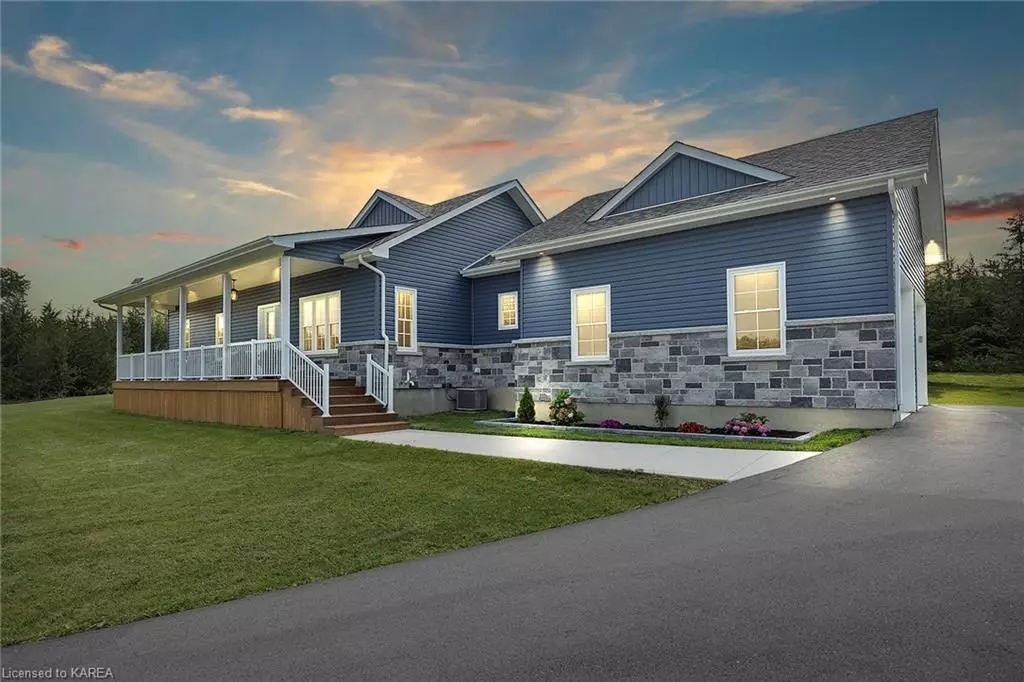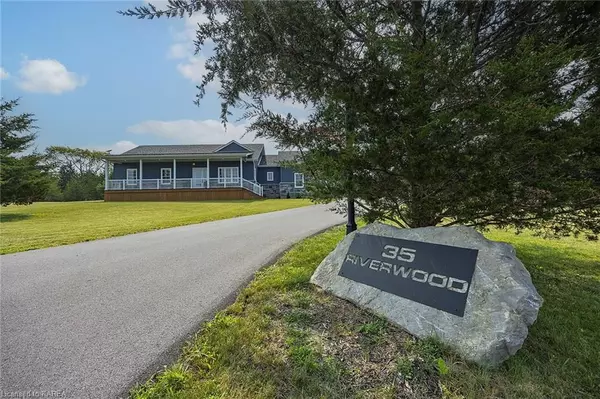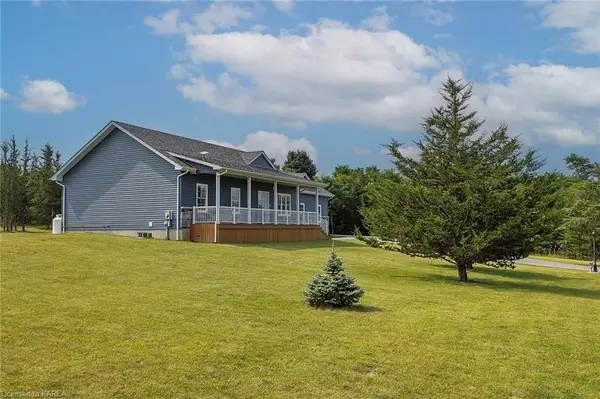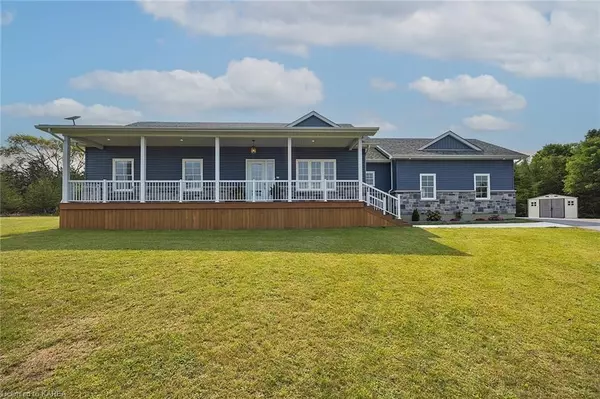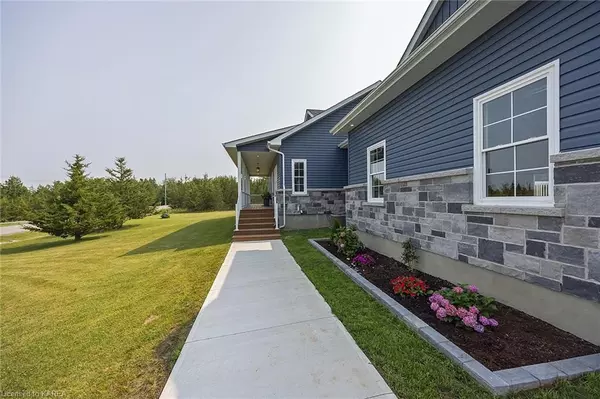
35 RIVERWOOD N/A Stone Mills, ON K0K 3N0
4 Beds
3 Baths
2,840 SqFt
UPDATED:
10/28/2024 05:42 PM
Key Details
Property Type Single Family Home
Sub Type Detached
Listing Status Pending
Purchase Type For Sale
Square Footage 2,840 sqft
Price per Sqft $281
MLS Listing ID X9404267
Style Bungalow
Bedrooms 4
Annual Tax Amount $4,816
Tax Year 2024
Lot Size 2.000 Acres
Property Description
Location
Province ON
County Lennox & Addington
Zoning RR
Rooms
Basement Finished, Full
Kitchen 1
Separate Den/Office 1
Interior
Interior Features Water Treatment
Cooling Central Air
Fireplaces Number 2
Inclusions [BUILTINMW, DISHWASHER, DRYER, GDO, REFRIGERATOR, SMOKEDETECTOR, STOVE, WASHER, WINDCOVR, WINECOOL]
Laundry Laundry Room, Sink
Exterior
Exterior Feature Deck, Porch, Privacy, Year Round Living
Garage Other
Garage Spaces 10.0
Pool None
Roof Type Asphalt Shingle
Total Parking Spaces 10
Building
Foundation Poured Concrete
New Construction false
Others
Senior Community Yes
10,000+ Properties Available
Connect with us.


