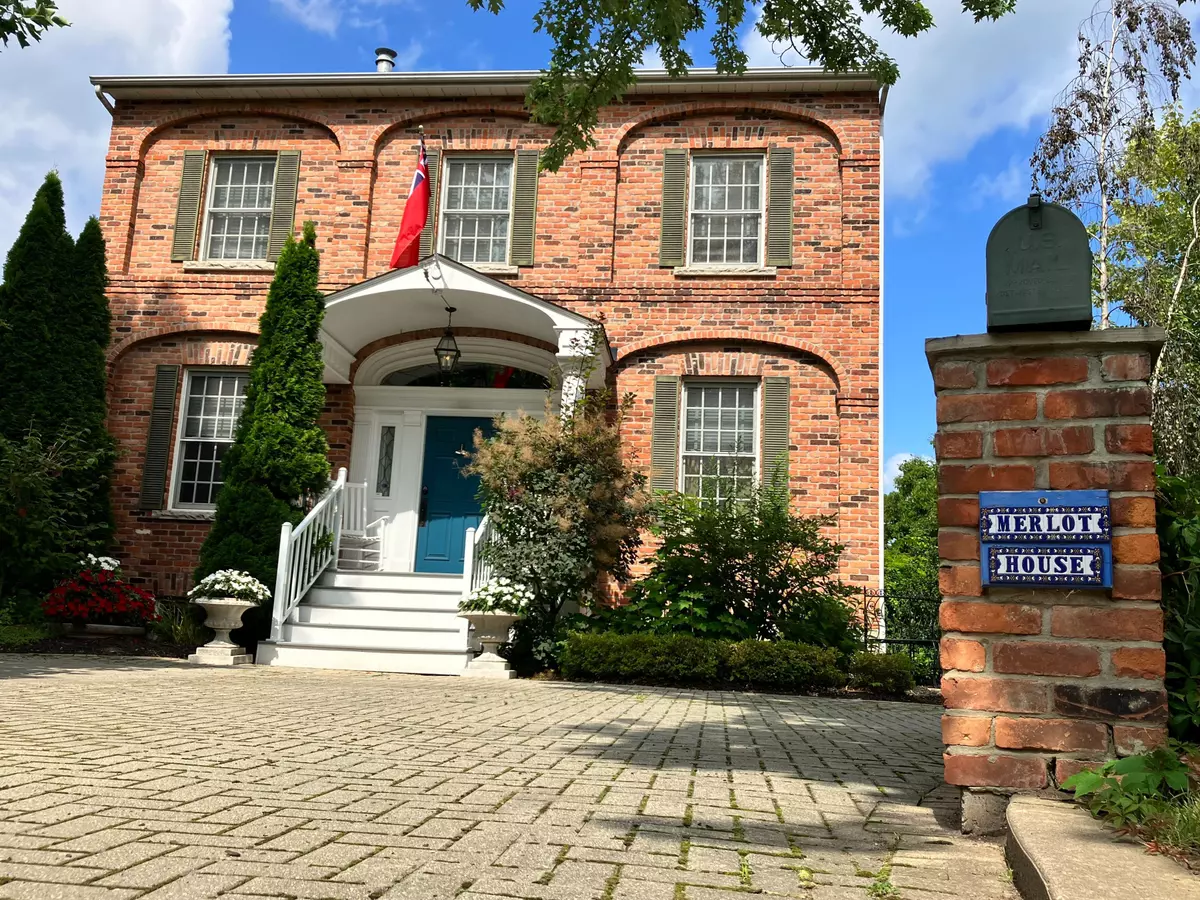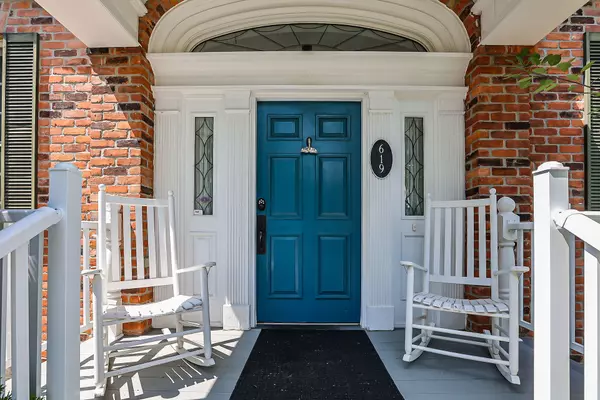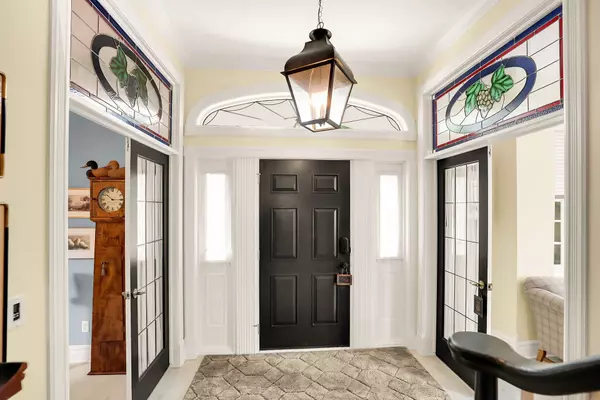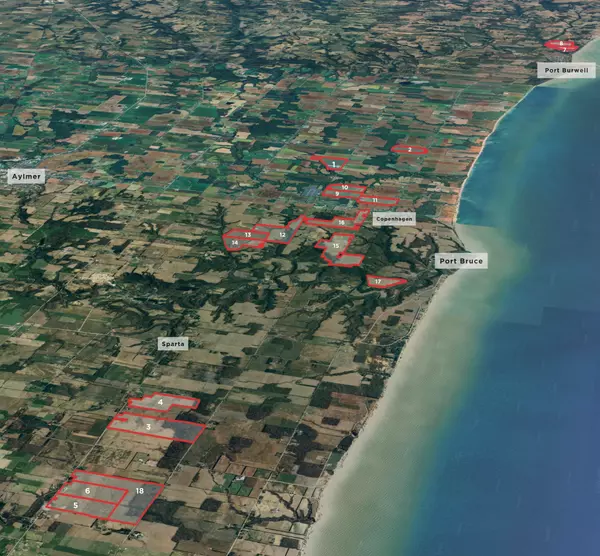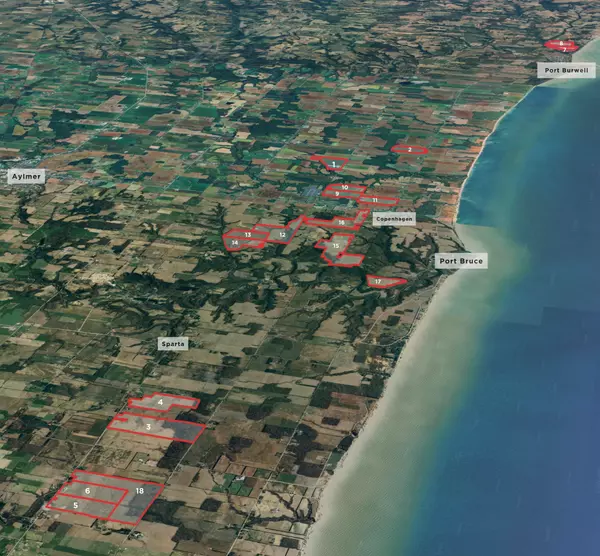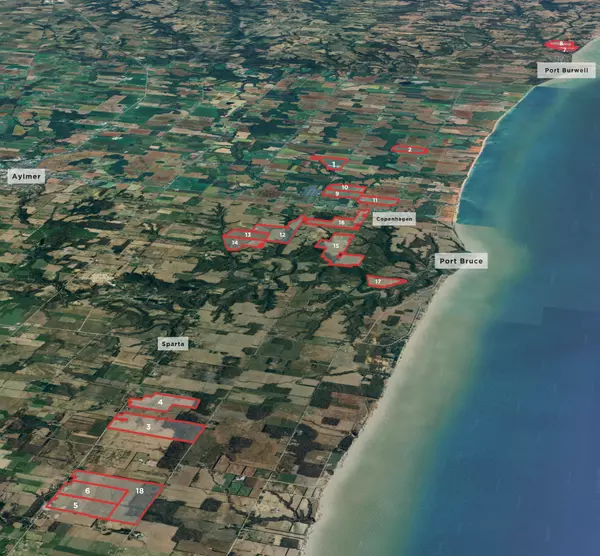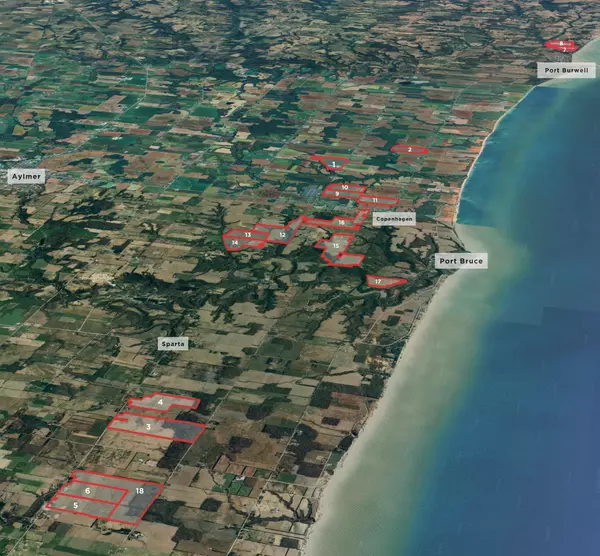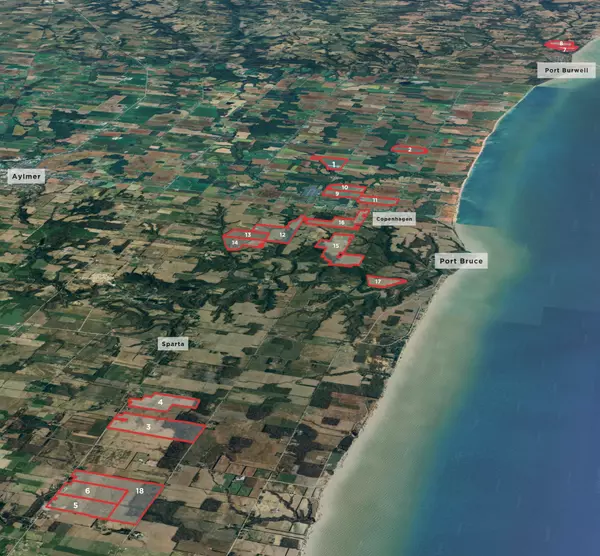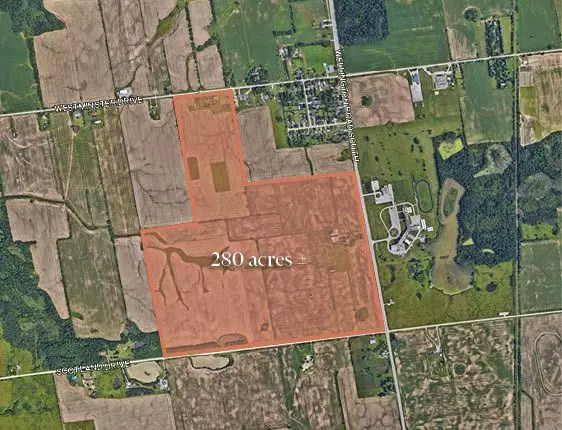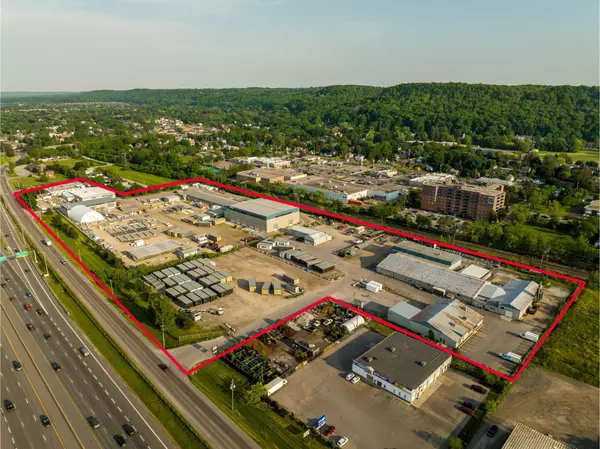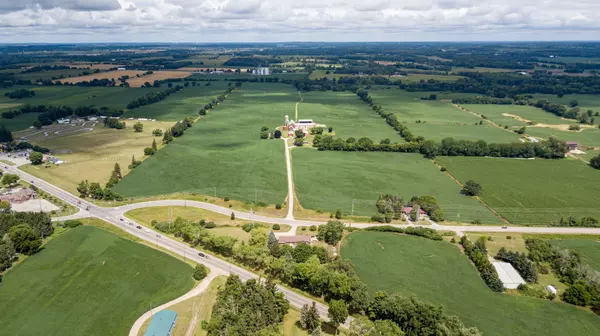
619 KING ST Niagara-on-the-lake, ON L0S 1J0
5 Beds
3 Baths
3,150 SqFt
UPDATED:
11/20/2024 04:58 PM
Key Details
Property Type Single Family Home
Sub Type Detached
Listing Status Active
Purchase Type For Sale
Square Footage 3,150 sqft
Price per Sqft $531
MLS Listing ID X9413088
Style 2-Storey
Bedrooms 5
Annual Tax Amount $7,750
Tax Year 2023
Property Description
Location
Province ON
County Niagara
Community 101 - Town
Area Niagara
Zoning Comercial
Region 101 - Town
City Region 101 - Town
Rooms
Family Room Yes
Basement Finished, Full
Kitchen 1
Separate Den/Office 2
Interior
Interior Features On Demand Water Heater
Cooling Central Air
Fireplaces Number 5
Inclusions Carbon Monoxide Detector, Dishwasher, Dryer, Garbage Disposal, Gas Oven Range, Garage Door Opener, RangeHood, Refrigerator, Smoke Detector, Washer, Window Coverings
Laundry In Basement, Laundry Chute
Exterior
Exterior Feature Lawn Sprinkler System, Porch
Parking Features Other, Other
Garage Spaces 5.0
Pool None
Roof Type Asphalt Shingle
Total Parking Spaces 5
Building
Foundation Unknown, Poured Concrete
New Construction false
Others
Senior Community Yes
10,000+ Properties Available
Connect with us.


