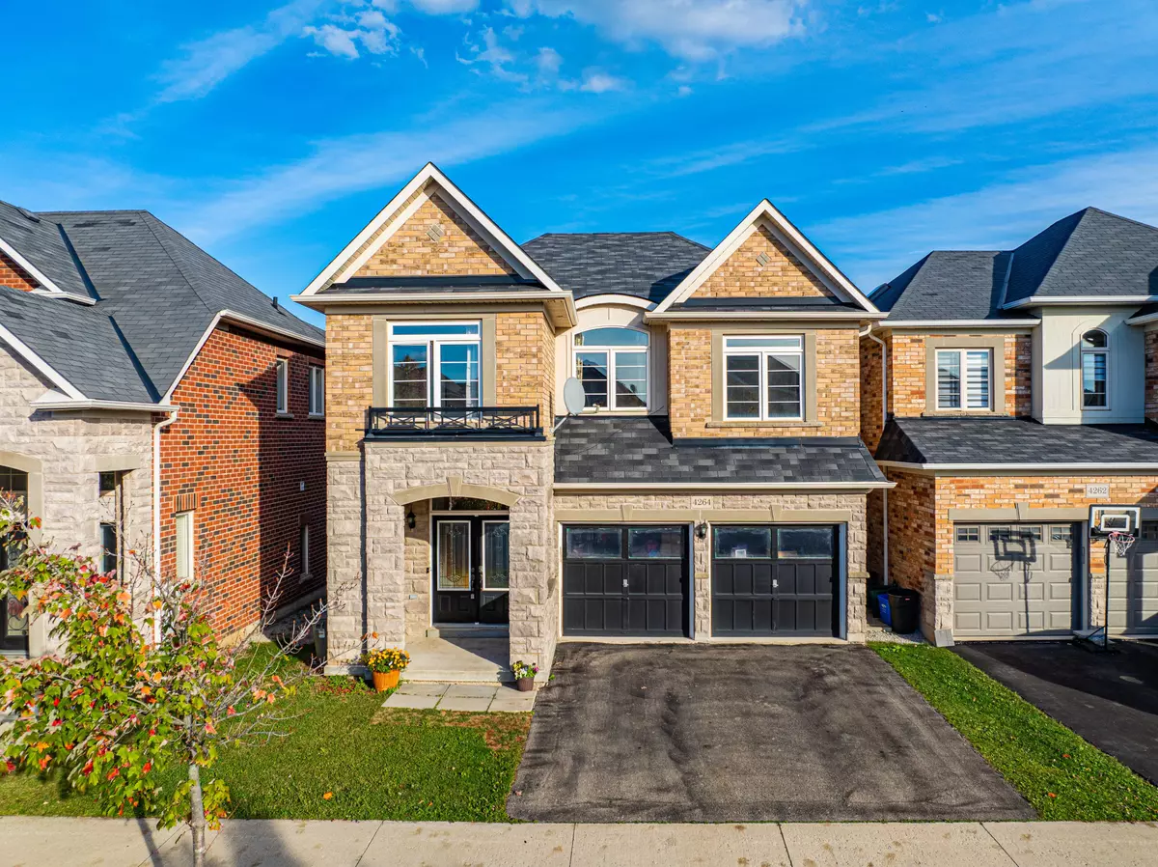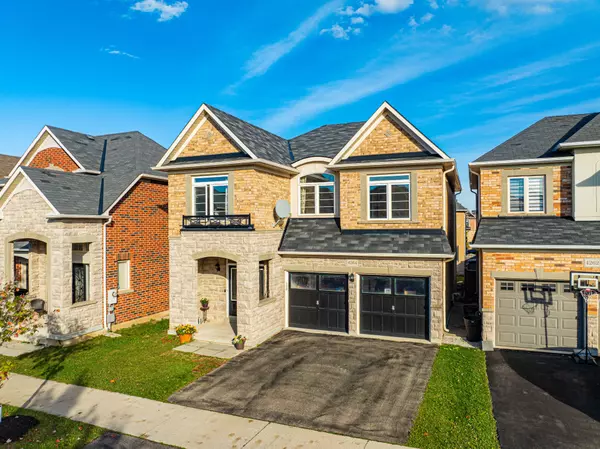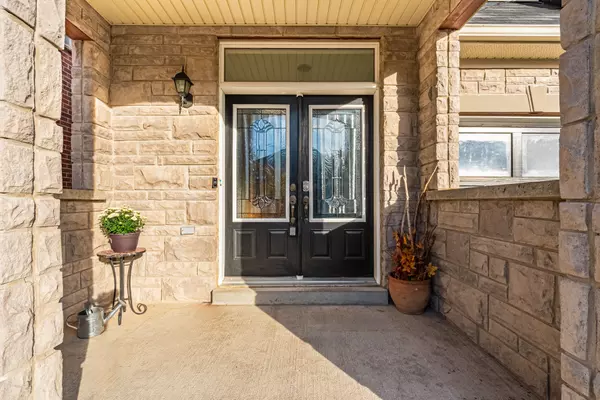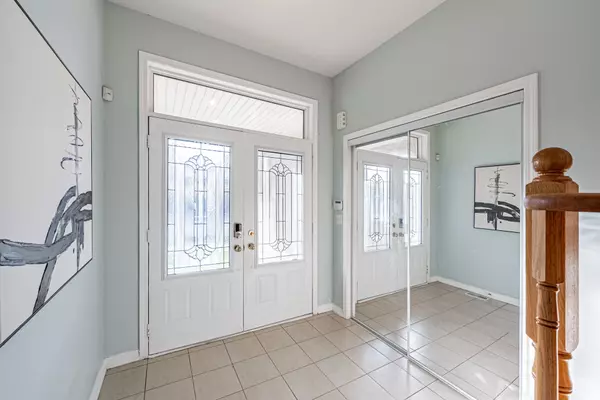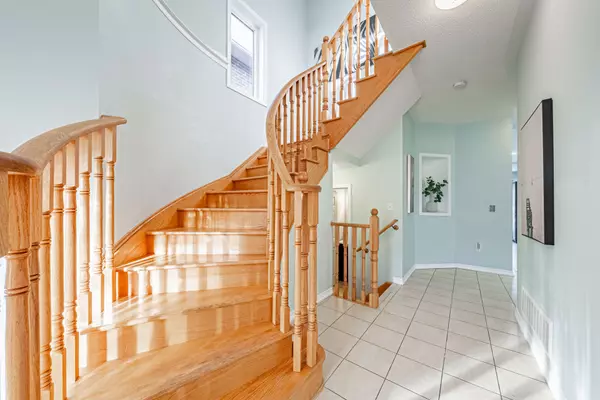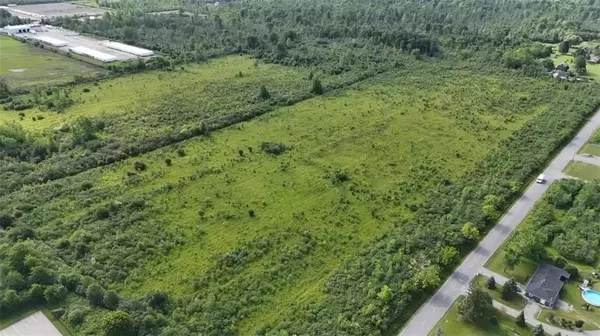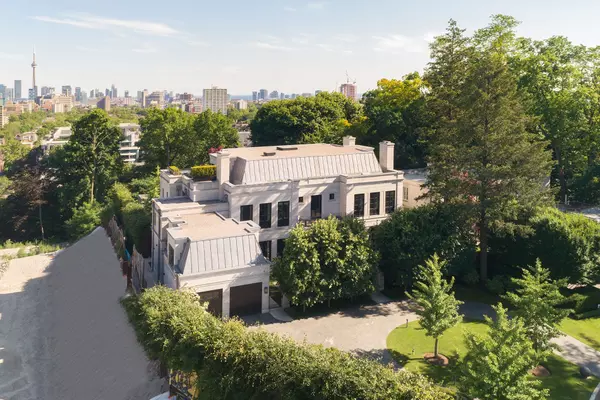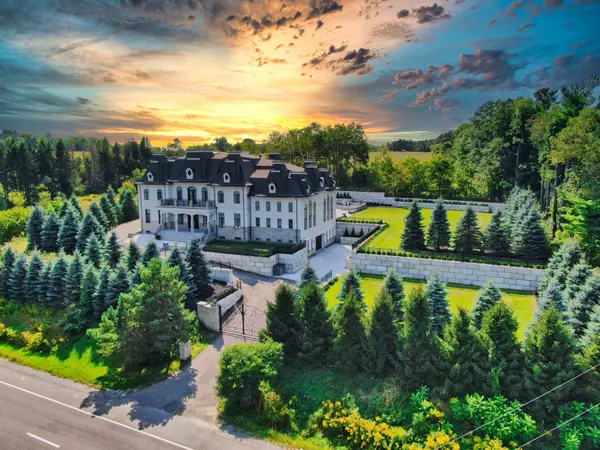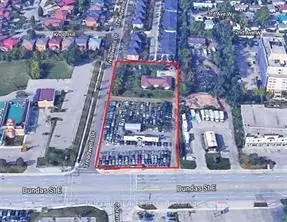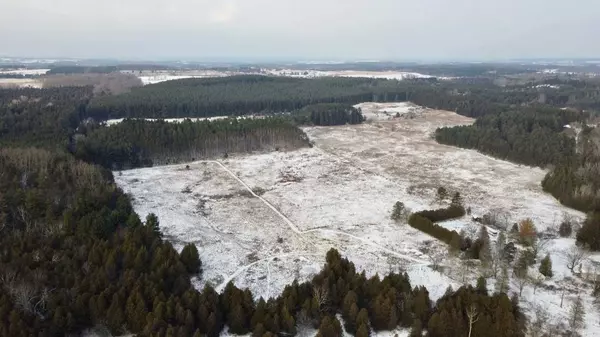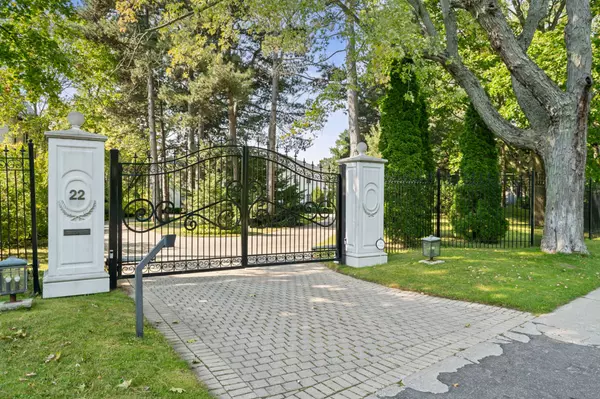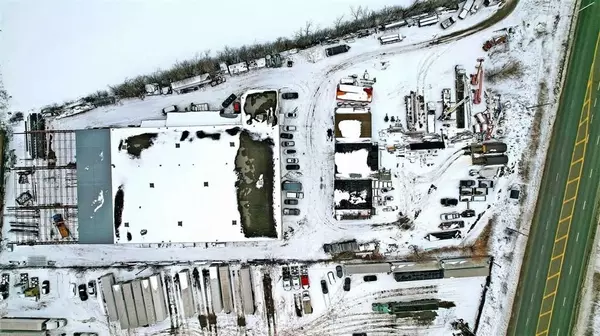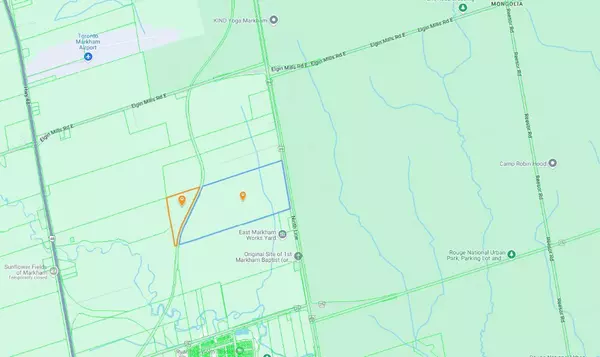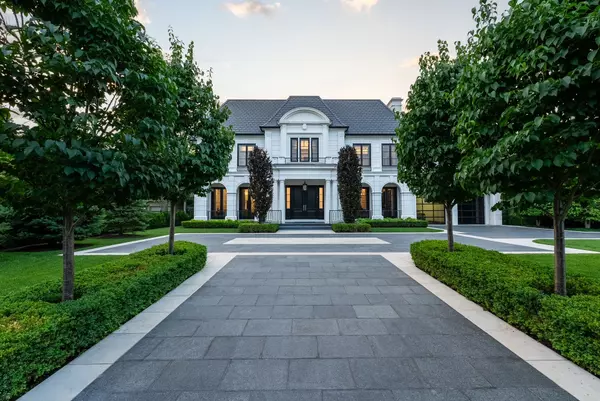
4264 VIVALDI RD E Burlington, ON L7M 0N4
4 Beds
4 Baths
UPDATED:
10/26/2024 06:02 AM
Key Details
Property Type Single Family Home
Sub Type Detached
Listing Status Active
Purchase Type For Sale
Approx. Sqft 2500-3000
MLS Listing ID W9417726
Style 2-Storey
Bedrooms 4
Annual Tax Amount $6,073
Tax Year 2023
Property Description
Location
Province ON
County Halton
Community Alton
Area Halton
Region Alton
City Region Alton
Rooms
Family Room Yes
Basement Walk-Up, Finished
Kitchen 2
Interior
Interior Features Auto Garage Door Remote
Cooling Central Air
Fireplaces Type Family Room, Fireplace Insert
Fireplace Yes
Heat Source Gas
Exterior
Parking Features Private Double
Garage Spaces 2.0
Pool None
Waterfront Description None
Roof Type Shingles
Total Parking Spaces 4
Building
Unit Features Hospital,Park,Place Of Worship,Rec./Commun.Centre,School
Foundation Poured Concrete
Others
Security Features Carbon Monoxide Detectors,Smoke Detector
10,000+ Properties Available
Connect with us.


