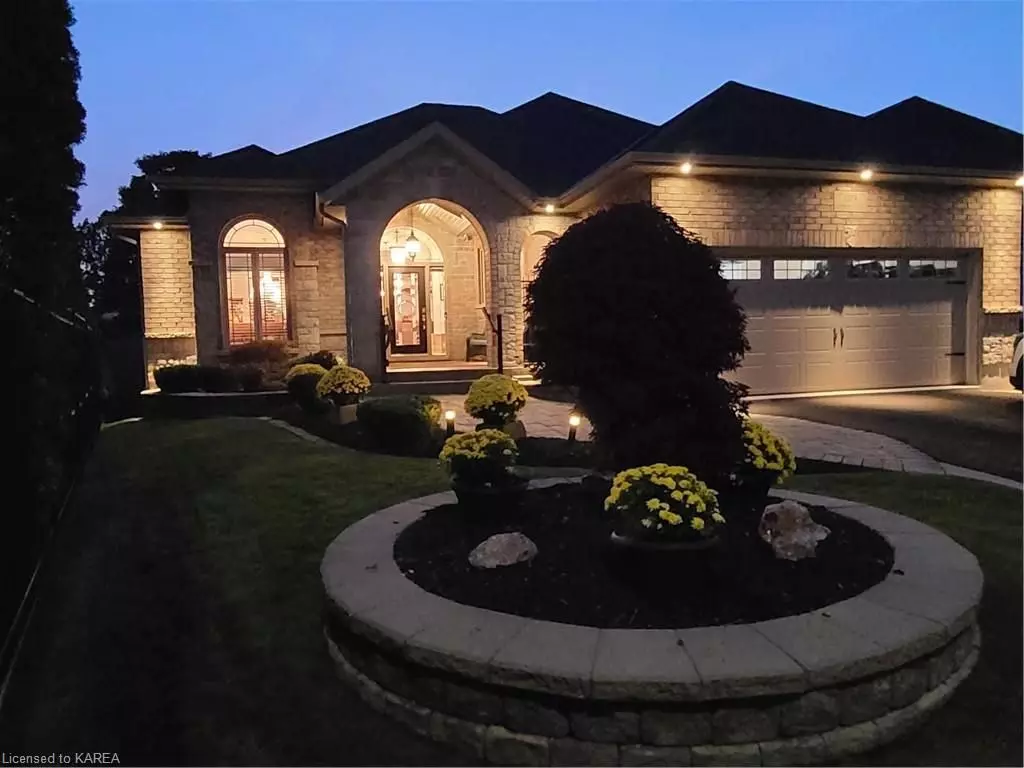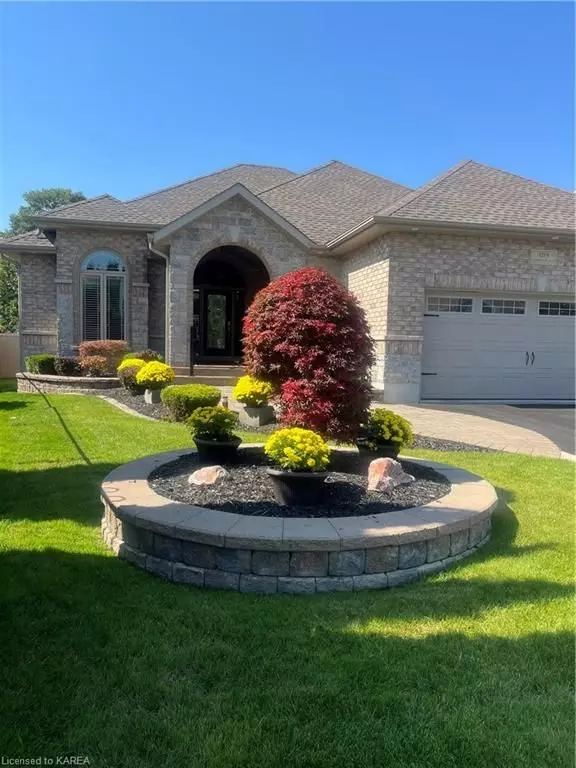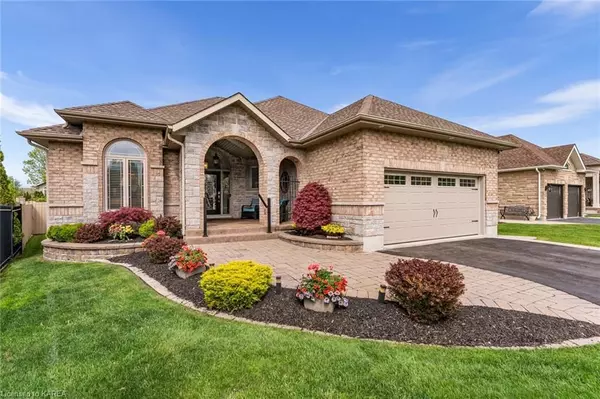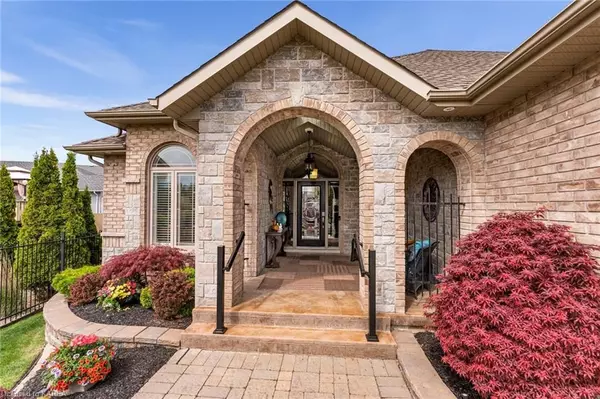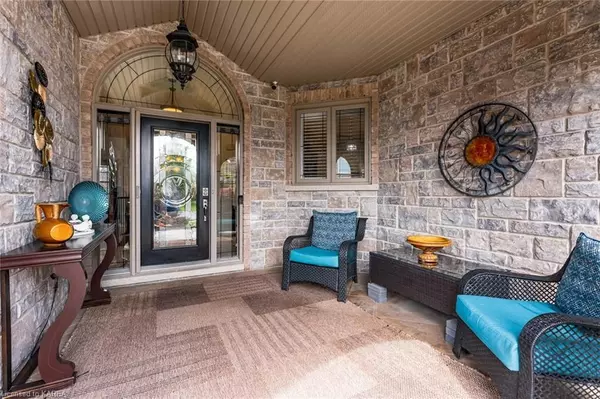
1219 LISBON PL Kingston, ON K7P 0G5
3 Beds
3 Baths
3,860 SqFt
UPDATED:
10/28/2024 08:53 PM
Key Details
Property Type Single Family Home
Sub Type Detached
Listing Status Pending
Purchase Type For Sale
Square Footage 3,860 sqft
Price per Sqft $318
MLS Listing ID X9412648
Style Bungalow
Bedrooms 3
Annual Tax Amount $7,232
Tax Year 2024
Property Description
Location
Province ON
County Frontenac
Zoning UR3.B
Rooms
Basement Finished, Full
Kitchen 1
Separate Den/Office 1
Interior
Interior Features Ventilation System, Countertop Range, Bar Fridge, On Demand Water Heater
Cooling Central Air
Fireplaces Number 3
Fireplaces Type Electric
Inclusions Built-in Microwave, Carbon Monoxide Detector, Dishwasher, Dryer, Garage Door Opener, RangeHood, Refrigerator, Smoke Detector, Stove, Washer, Window Coverings, Wine Cooler
Laundry Laundry Room
Exterior
Exterior Feature Deck, Lawn Sprinkler System, Porch
Garage Private Double, Inside Entry
Garage Spaces 4.0
Pool None
Roof Type Asphalt Shingle
Total Parking Spaces 4
Building
Foundation Concrete
New Construction false
Others
Senior Community Yes
Security Features Alarm System,Carbon Monoxide Detectors,Smoke Detector
10,000+ Properties Available
Connect with us.


