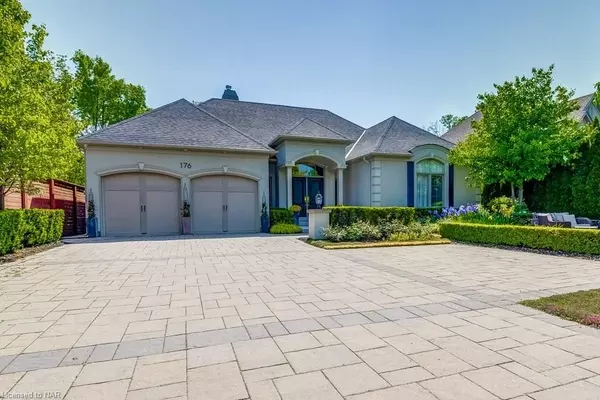REQUEST A TOUR If you would like to see this home without being there in person, select the "Virtual Tour" option and your agent will contact you to discuss available opportunities.
In-PersonVirtual Tour

$ 2,100,000
Est. payment /mo
Pending
176 WILLIAM ST Niagara-on-the-lake, ON L0S 1J0
3 Beds
4 Baths
3,585 SqFt
UPDATED:
11/09/2024 02:26 AM
Key Details
Property Type Single Family Home
Sub Type Detached
Listing Status Pending
Purchase Type For Sale
Square Footage 3,585 sqft
Price per Sqft $585
MLS Listing ID X9408466
Style Bungalow
Bedrooms 3
Annual Tax Amount $8,300
Tax Year 2022
Property Description
This home is the exquisite result of its international award-winning designer owner/occupant's vision for elegant living. It will appeal to a sophisticated couple who wish to downsize, yet enjoy the luxury of space, privacy and thoughtful planning. Incorporated into the design are many hidden space-saving and storage features plus separate his and hers walk-in wardrobes. The living room incorporates four floor-to-ceiling French doors which open onto an expansive 42 ft., long private, south-facing patio, shading its entire length with remote-controlled awnings. This is no ordinary home. In order to truly embrace the attention to detail reflected in this home, a walk-through is essential. The main floor is comprised of a 24' x 18' living room with double sided gas fireplace, powder room, two cloak closets, a kitchen with built-in fridge/freezer, hidden walk-in pantry, convection stove, built-in microwave and steamer ovens, two separate basins and taps, a filtered hot/cold tap, breakfast counter for four, a separate formal dining room with walkout, a cozy den or office, the primary bedroom with his and hers walk-in wardrobes and en-suite with double sinks and both shower and bath. The finished lower level includes a large media room, two guest bedrooms with joining
ensuite privelege, home gym, games room, storage room with additional fridge and freezer, furnace/ workshop room, extra powder room and laundry/sowing or hobby room. The home is equipped with central vacuum and all appliances are included as well as the 63" TV and it's electronics. Situated in Old Town, just a few blocks from the business and restaurant hub, yet just far enough away from tourist parking, this prime location is the ideal setting to enjoy life. The minimum maintenance landscape includes a front garden outdoor sitting area, while the private south facing rear garden includes a separate matching cottage for
additional storage.
ensuite privelege, home gym, games room, storage room with additional fridge and freezer, furnace/ workshop room, extra powder room and laundry/sowing or hobby room. The home is equipped with central vacuum and all appliances are included as well as the 63" TV and it's electronics. Situated in Old Town, just a few blocks from the business and restaurant hub, yet just far enough away from tourist parking, this prime location is the ideal setting to enjoy life. The minimum maintenance landscape includes a front garden outdoor sitting area, while the private south facing rear garden includes a separate matching cottage for
additional storage.
Location
Province ON
County Niagara
Zoning R1
Rooms
Basement Finished, Full
Kitchen 1
Separate Den/Office 2
Interior
Interior Features Water Meter, Central Vacuum
Cooling Central Air
Inclusions Built-in Microwave, Dishwasher, Dryer, Freezer, Refrigerator, Stove, Washer
Exterior
Garage Private Double
Garage Spaces 8.0
Pool None
Roof Type Asphalt Shingle
Total Parking Spaces 8
Building
Foundation Poured Concrete
New Construction false
Others
Senior Community Yes
Listed by NIAGARA-ON-THE-LAKE REALTY (1994) LTD, BROKERAGE
Filters Reset
Save Search
95.7K Properties
10,000+ Properties Available
Connect with us.






























