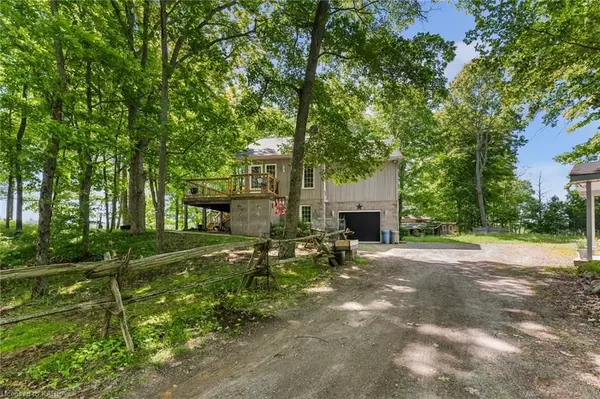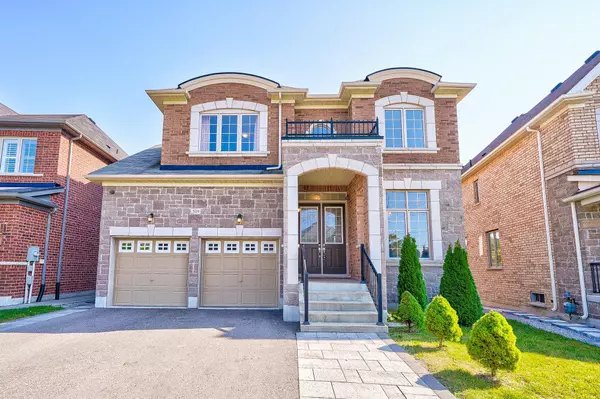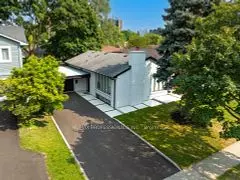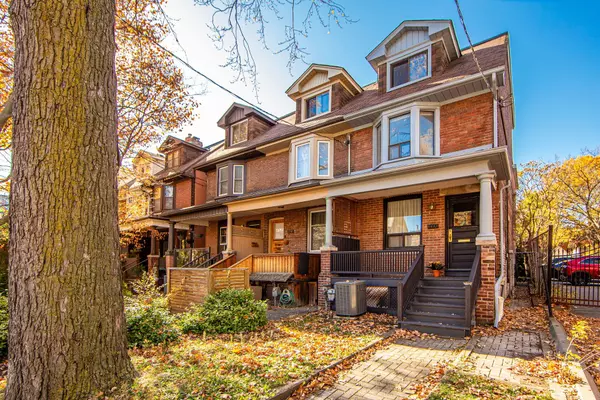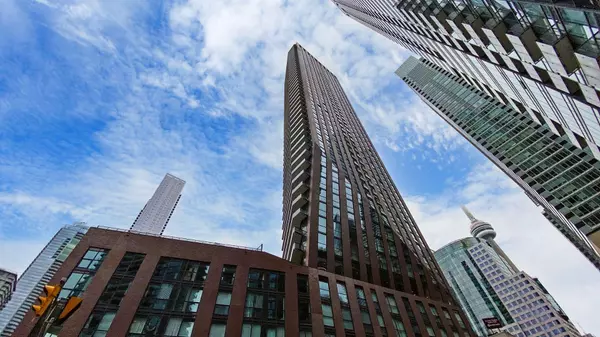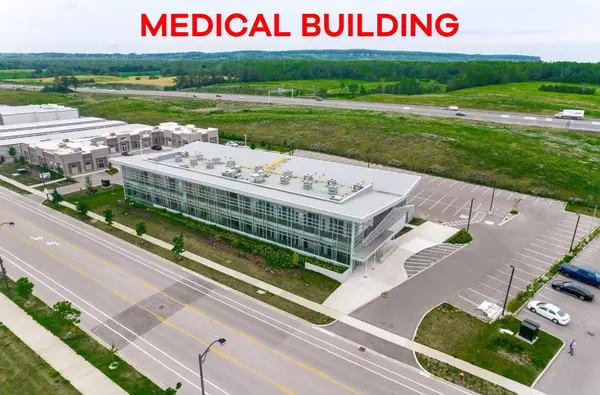REQUEST A TOUR If you would like to see this home without being there in person, select the "Virtual Tour" option and your agent will contact you to discuss available opportunities.
In-PersonVirtual Tour

$ 1,249,900
Est. payment /mo
Active
1165 DALTON LN Central Frontenac, ON K0H 1T0
2 Beds
3 Baths
2,214 SqFt
UPDATED:
11/17/2024 03:53 AM
Key Details
Property Type Single Family Home
Sub Type Detached
Listing Status Active
Purchase Type For Sale
Square Footage 2,214 sqft
Price per Sqft $564
MLS Listing ID X9412664
Style Bungalow-Raised
Bedrooms 2
Annual Tax Amount $2,024
Tax Year 2023
Lot Size 0.500 Acres
Property Description
Welcome to paradise! This beautiful 4 bed, 3 full bath custom-built, raised
bungalow on private Cole Lake could your dream come true. Take in your 300 feet of
waterfront and 1.6 acres from your brand new wrap around deck. Gorgeous wood
vaulted ceilings throughout the main level, with an open concept kitchen and
living room with gas fireplace. The primary bedroom has a large ensuite with
double sinks and jet tub. The lower level is a walk out with a gas fireplace in
the second living room and also has a kitchenette. Excellent swimming with clear
water, right off the dock and a great lake for fishing. Garage has heated floors
and a large garage door screen, and is completely attached to the home for easy
access. Includes all appliances and furniture; Boat and motor, lawn tractor, snow
blower and golf cart can be included in negotiations!
bungalow on private Cole Lake could your dream come true. Take in your 300 feet of
waterfront and 1.6 acres from your brand new wrap around deck. Gorgeous wood
vaulted ceilings throughout the main level, with an open concept kitchen and
living room with gas fireplace. The primary bedroom has a large ensuite with
double sinks and jet tub. The lower level is a walk out with a gas fireplace in
the second living room and also has a kitchenette. Excellent swimming with clear
water, right off the dock and a great lake for fishing. Garage has heated floors
and a large garage door screen, and is completely attached to the home for easy
access. Includes all appliances and furniture; Boat and motor, lawn tractor, snow
blower and golf cart can be included in negotiations!
Location
Province ON
County Frontenac
Area Frontenac Centre
Rooms
Basement Walk-Out, Finished
Kitchen 2
Separate Den/Office 2
Interior
Interior Features Water Treatment, On Demand Water Heater
Cooling Central Air
Fireplace Yes
Heat Source Propane
Exterior
Garage Other, Other, Inside Entry
Garage Spaces 12.0
Pool None
Waterfront Yes
Roof Type Asphalt Shingle
Total Parking Spaces 14
Building
Foundation Unknown
New Construction false
Listed by RE/MAX Finest Realty Inc., Brokerage
Filters Reset
Save Search
96.3K Properties
10,000+ Properties Available
Connect with us.




