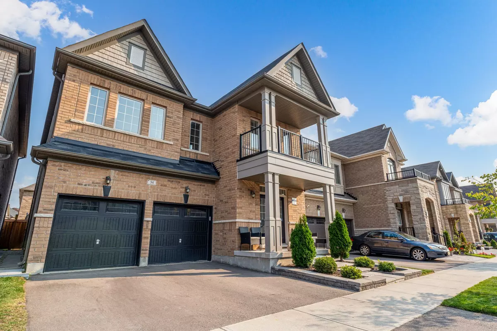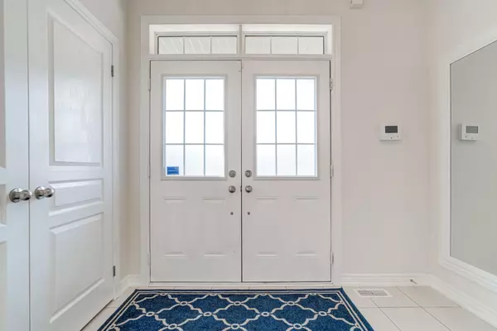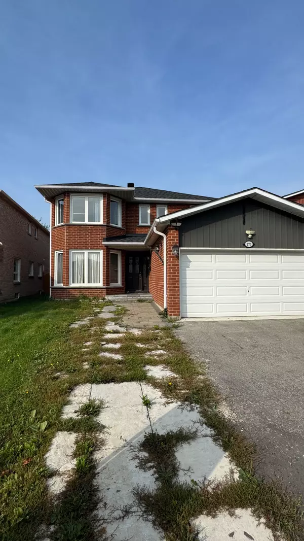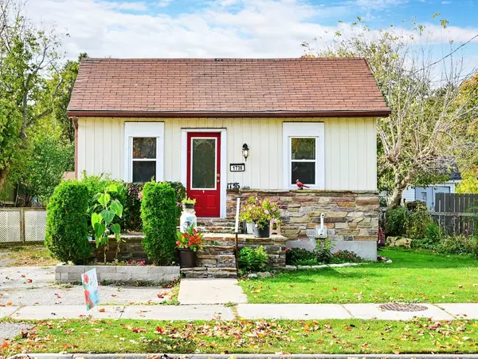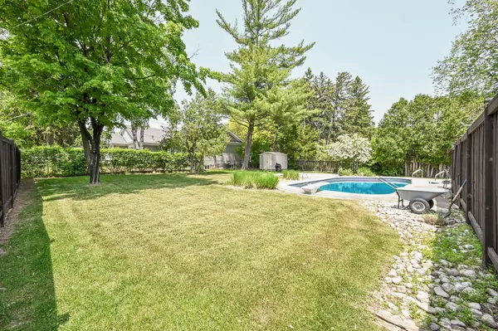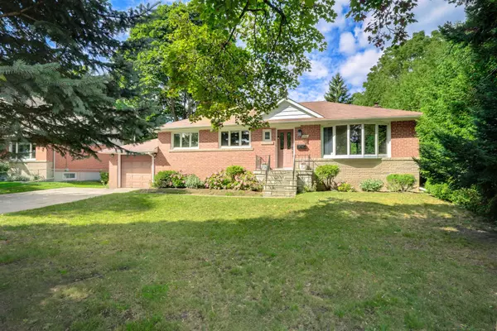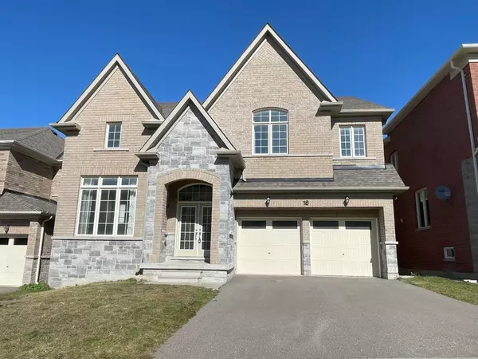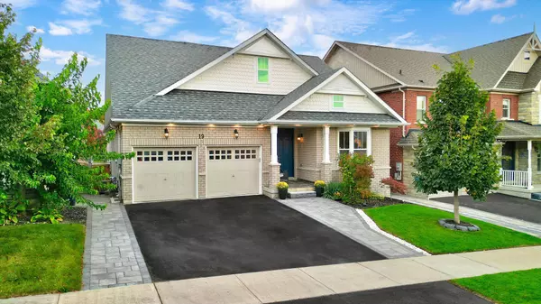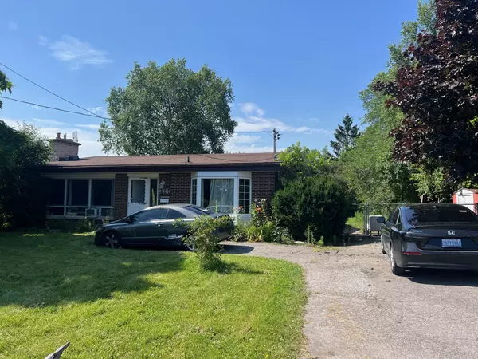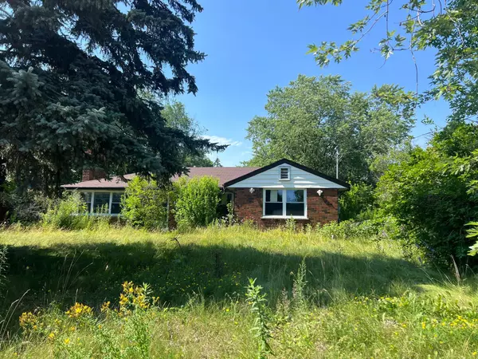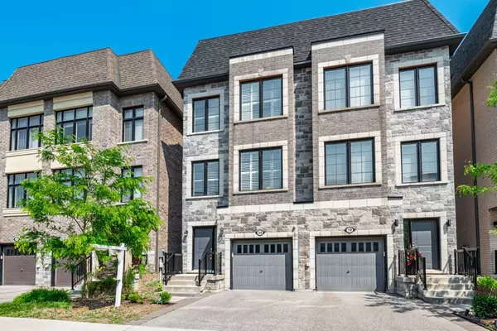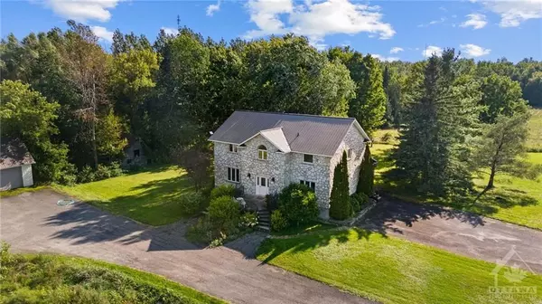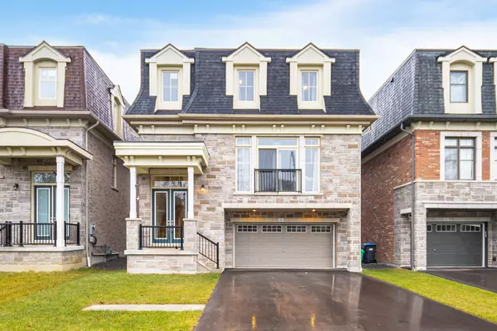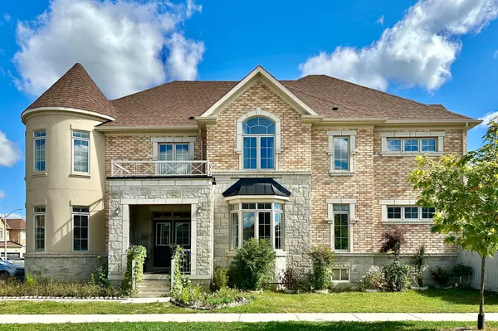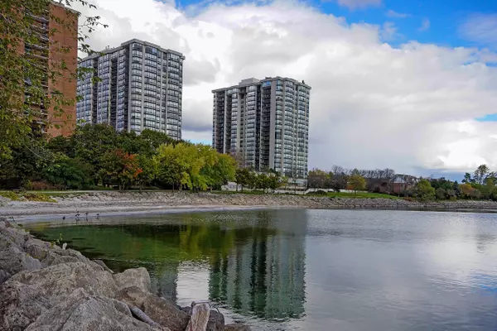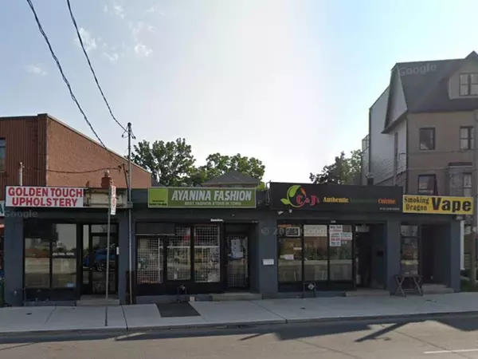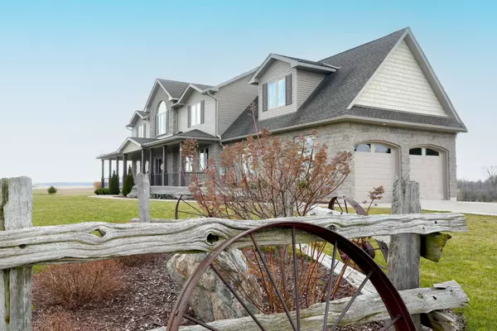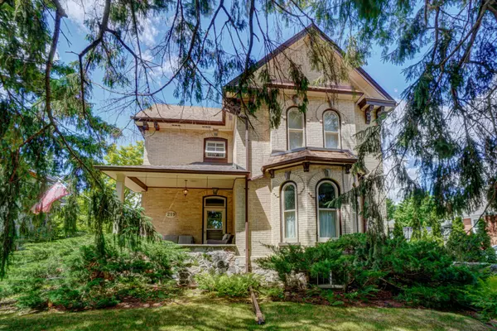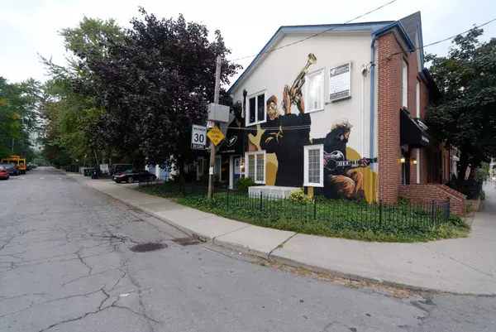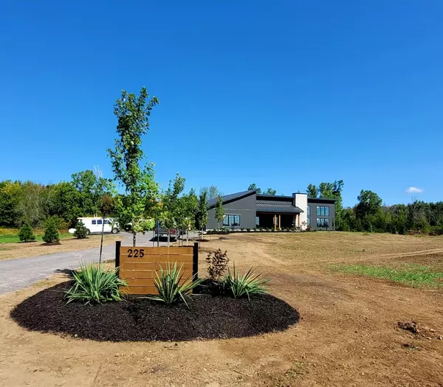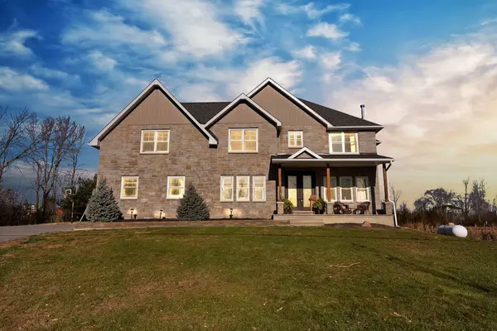REQUEST A TOUR If you would like to see this home without being there in person, select the "Virtual Tour" option and your agent will contact you to discuss available opportunities.
In-PersonVirtual Tour

$ 1,599,990
Est. payment /mo
Active
54 O'Connor CRES Brampton, ON L7A 5A6
4 Beds
5 Baths
UPDATED:
10/20/2024 07:08 PM
Key Details
Property Type Single Family Home
Sub Type Detached
Listing Status Active
Purchase Type For Sale
Approx. Sqft 2500-3000
MLS Listing ID W9397634
Style 2-Storey
Bedrooms 4
Annual Tax Amount $7,680
Tax Year 2024
Property Description
Welcome to this beautifully well kept 4+2 Bedroom detached home (2019 built) in a family friendly neighborhood! This home comes with a spacious LEGAL 2BR basement (separate kitchen & laundry) with a separate side entrance. Hardwood flooring and plenty of pot lights throughout, main floor includes spacious living/dining room and a separate family room with a gas fireplace. An open concept eat-in kitchen is upgraded with a modern backsplash, granite countertops, extra cabinetry and center island. The breakfast area features a large sliding door that leads to a newly fenced backyard (2023). 9ft ceilings on the main and 2nd floors! Upgraded second floor laundry with 12ft ceiling and cabinets for excess storage! 2nd floor features a large primary bedroom w/ coffered ceiling, his & hers walk-in closets and 5 piece ensuite w/ upgraded glass enclosed shower (2022). Steps to Mt Pleasant Trail, many parks & schools nearby, steps away from transit, GO Station, community centers and more!
Location
Province ON
County Peel
Community Northwest Brampton
Area Peel
Region Northwest Brampton
City Region Northwest Brampton
Rooms
Family Room Yes
Basement Finished, Separate Entrance
Kitchen 2
Separate Den/Office 2
Interior
Interior Features Other
Cooling Central Air
Fireplace Yes
Heat Source Gas
Exterior
Parking Features Private
Garage Spaces 2.0
Pool None
Roof Type Shingles
Total Parking Spaces 4
Building
Unit Features Fenced Yard,Park,Public Transit,Rec./Commun.Centre,School,School Bus Route
Foundation Brick
Listed by HOMELIFE/MIRACLE REALTY LTD
Filters Reset
Save Search
94.6K Properties
10,000+ Properties Available
Connect with us.


