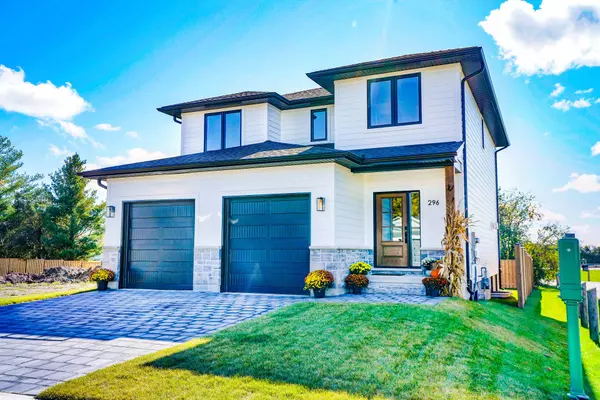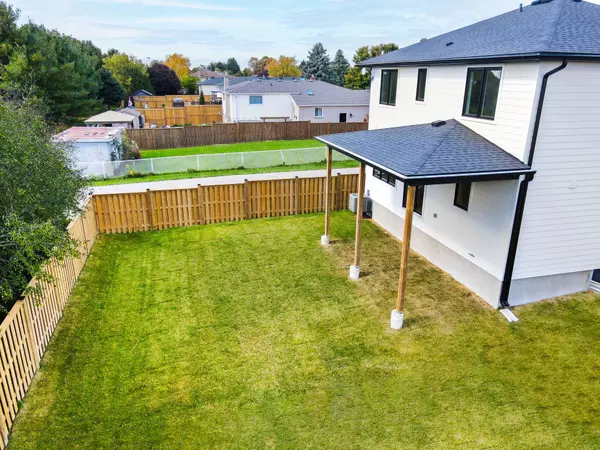REQUEST A TOUR If you would like to see this home without being there in person, select the "Virtual Tour" option and your agent will contact you to discuss available opportunities.
In-PersonVirtual Tour

$ 789,900
Est. payment /mo
Active
Lot 2 Ashford ST Central Elgin, ON N0L 1B0
4 Beds
3 Baths
UPDATED:
11/18/2024 02:28 PM
Key Details
Property Type Single Family Home
Sub Type Detached
Listing Status Active
Purchase Type For Sale
Approx. Sqft 1500-2000
MLS Listing ID X9397374
Style 2-Storey
Bedrooms 4
Tax Year 2024
Property Description
This new subdivision offers the perfect blend of comfort and convenience, located within walking distance to Belmont's parks, local arena, sports fields, shopping, restaurants and also a easy commute to the 401. The floor plan of the Becket model was designed with families in mind. Open concept kitchen dining and living room on main floor. Kitchen features an island with stone counter tops, ample storage and stylish cabinetry. The family room is a versatile space complete with a convenient walkout to the backyard. 4 bedrooms on the second level, primary bedroom with ensuite and walk in closet plus second floor laundry! The Becket model offers two design options for the exterior plus an opportunity to have the builder create a full suite in the lower level allowing multi generations to live together or a mortgager helper in the lower level. ( additional cost associated with this design) Builder is offering $20,000 in builder upgrades !! PLUS an appliance package worth $10,000 included in purchase. Note: This home is to be built: exterior photos are of completed home of the Becket Model.
Location
Province ON
County Elgin
Zoning R1
Rooms
Family Room Yes
Basement Unfinished, Full
Kitchen 1
Interior
Interior Features Sump Pump
Cooling Central Air
Exterior
Garage Private Double
Garage Spaces 4.0
Pool None
Roof Type Asphalt Shingle
Total Parking Spaces 4
Building
Foundation Poured Concrete
Listed by A TEAM LONDON
Filters Reset
Save Search
96.6K Properties
10,000+ Properties Available
Connect with us.






























