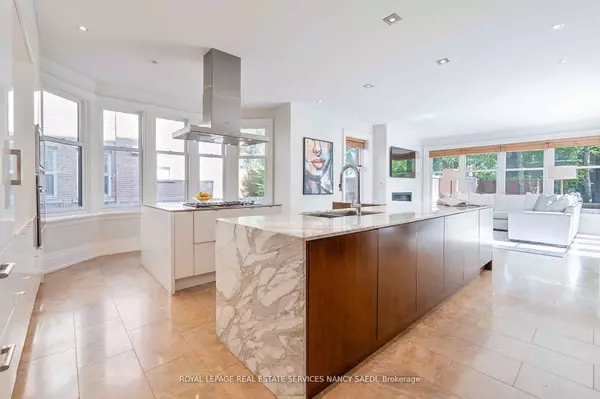REQUEST A TOUR If you would like to see this home without being there in person, select the "Virtual Tour" option and your agent will contact you to discuss available opportunities.
In-PersonVirtual Tour

$ 6,880,000
Est. payment /mo
Active
21 Elm AVE Toronto C09, ON M4W 1M9
5 Beds
6 Baths
UPDATED:
10/08/2024 05:38 PM
Key Details
Property Type Single Family Home
Sub Type Detached
Listing Status Active
Purchase Type For Sale
Approx. Sqft 5000 +
MLS Listing ID C9387473
Style 2 1/2 Storey
Bedrooms 5
Annual Tax Amount $28,902
Tax Year 2023
Property Description
A Bespoke Architectural Masterpiece Tucked Away Behind A Gate On One Of The Rosedale 'S Most Posh And Coveted Streets, 21 Elm Ave Exudes Grandeur, Appeal, And Classical European Flair From Its Captivating Brick Facade To Its Expansive, Lofty Interior. Prominently Sited On Over A 7,800 Ft Lot Of Fully Secure And Gated Lush Grounds, The Home Offers An Urban Oasis With Unrivaled Privacy, Sunlight, And Dramatic, Unencumbered Views Of The Surrounding Wooded Streets . Through Countless Thoughtful Design Choices Inside And Out, The Home Exemplifies The Ideal Contemporary Amenities And Floor Plan Of A Newly Renovated Residence While Retaining The Privacy, Sophistication, And Splendor Of A Centuries-Old Estate. Grand-Scale, Sun-Drenched Rooms Throughout The Interior Feature Tall Ceilings, Many Custom Architectural Details, And Serene, Leafy Views From Every Window. Ideal For Entertaining, On The Main Level, A Large Dining Room And Living Room , And Airy Open Kitchen/Family Room Flow Seamlessly Together And Outdoors To The Surrounding Gardens And Jacuzzi ,An Outdoor Fireplace With A Seating Area , And Outdoor Entertaining Space. 5 Bedrooms, 3 With Ensuite Bath And Ample Closet Space Ensure Extensive Privacy For Family And Guests. 1 Large Study/Offices With Fireplace On Third Floor , Lower Floor Boosts A Sizable Great Room , Two Bedrooms , Kitchen And 2 Nd Laundry Room. It Adds To The Plentiful Work, Family, And Entertaining Space Or Can Be Used As A Separate Area From The House . This Exceptional Residence Is Easily Accessible To Downtown Toronto , Bloor St , University Of Toronto And Best Amenities In The City.
Location
Province ON
County Toronto
Area Rosedale-Moore Park
Rooms
Family Room No
Basement Finished, Walk-Up
Kitchen 2
Separate Den/Office 2
Interior
Interior Features Other
Cooling Central Air
Fireplace Yes
Heat Source Gas
Exterior
Garage Private
Garage Spaces 4.0
Pool None
Waterfront No
Roof Type Other
Total Parking Spaces 5
Building
Unit Features Arts Centre,Clear View,Library,Park,Public Transit,Wooded/Treed
Foundation Other
Listed by ROYAL LEPAGE REAL ESTATE SERVICES NANCY SAEDI
Filters Reset
Save Search
98.6K Properties
10,000+ Properties Available
Connect with us.






























